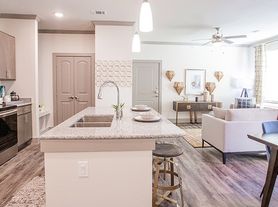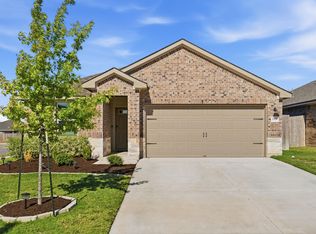This is a gorgeous 4 bedroom and 2.5 bathroom home in the sought-after new community of ShadowGlen. A desirable open floor plan with a spacious kitchen offers white modern cabinets, luxurious granite countertops & backsplashes, and stainless steel appliances. Extra high family room ceiling brings in extra light to make the house shine all day long. The primary bath has a beautiful walk-in shower & tub, and a roomy walk-in closet. Premium-engineered hardwood flooring throughout the 1st floor. Open concept layout provides ample space for your entire family. The elegant iron railings lead you to the game room upstairs. The house also has a formal office downstairs for you to enjoy WFH. The huge backyard features a covered patio and side yards for your family and friends to entertain. A gas pipe at the patio is ready for your all-season BBQ party. Washer and dryer are included. An electric vehicle(EV) charger was installed in the garage. Easy access to Toll 130 & 290 and minutes to the golf course. This is a must-see! Please contact us to explore more exciting features of this wonderful house.
House for rent
$2,799/mo
17509 Howdy Way, Manor, TX 78653
4beds
3,050sqft
Price may not include required fees and charges.
Singlefamily
Available now
Central air, ceiling fan
In hall laundry
2 Garage spaces parking
Central, fireplace
What's special
White modern cabinetsSide yardsHuge backyardOpen floor planFormal officeStainless steel appliancesPremium-engineered hardwood flooring
- 33 days |
- -- |
- -- |
Travel times
Looking to buy when your lease ends?
Consider a first-time homebuyer savings account designed to grow your down payment with up to a 6% match & a competitive APY.
Facts & features
Interior
Bedrooms & bathrooms
- Bedrooms: 4
- Bathrooms: 3
- Full bathrooms: 2
- 1/2 bathrooms: 1
Heating
- Central, Fireplace
Cooling
- Central Air, Ceiling Fan
Appliances
- Included: Dryer, Microwave, Oven, Refrigerator, Washer
- Laundry: In Hall, In Unit, Main Level
Features
- Ceiling Fan(s), High Ceilings, Multiple Dining Areas, Multiple Living Areas, Open Floorplan, Recessed Lighting, Walk In Closet
- Flooring: Carpet, Tile, Wood
- Has fireplace: Yes
Interior area
- Total interior livable area: 3,050 sqft
Property
Parking
- Total spaces: 2
- Parking features: Garage, Covered
- Has garage: Yes
- Details: Contact manager
Features
- Stories: 2
- Exterior features: Contact manager
- Has view: Yes
- View description: Contact manager
Construction
Type & style
- Home type: SingleFamily
- Property subtype: SingleFamily
Materials
- Roof: Shake Shingle
Condition
- Year built: 2022
Community & HOA
Location
- Region: Manor
Financial & listing details
- Lease term: Negotiable
Price history
| Date | Event | Price |
|---|---|---|
| 9/3/2025 | Listed for rent | $2,799$1/sqft |
Source: Unlock MLS #2269074 | ||
| 9/3/2025 | Listing removed | $2,799$1/sqft |
Source: Zillow Rentals | ||
| 8/31/2025 | Listed for rent | $2,799+0.1%$1/sqft |
Source: Zillow Rentals | ||
| 6/6/2025 | Listing removed | $2,795$1/sqft |
Source: Zillow Rentals | ||
| 5/23/2025 | Listed for rent | $2,795-3.5%$1/sqft |
Source: Zillow Rentals | ||

