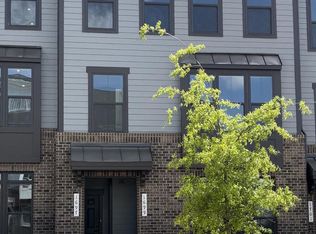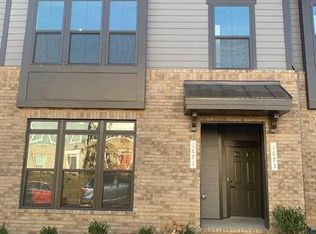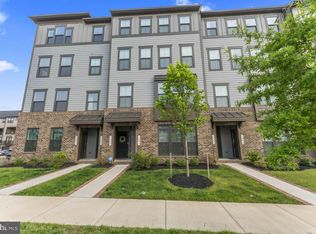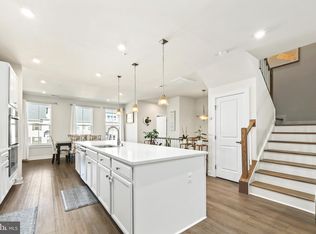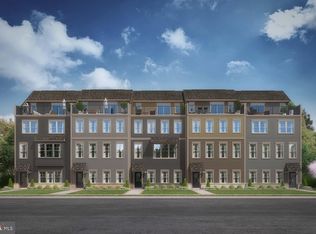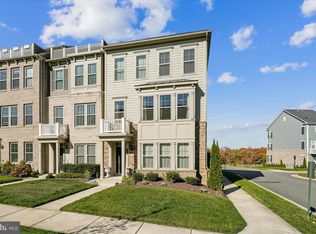Brand New Construction in Northern Virginia’s Premier Riverfront Community! Enjoy resort-style living with top-tier amenities: a state-of-the-art Fitness Facility, Social Barn, Canoe Club, Community Gardens, and year-round events like movie nights and food truck festivals. Enjoy biking, walking, swimming, golfing, canoeing, boating, or relaxing by the firepit at the Golf Club restaurant, open to all residents. Located just steps from the future VRE Station and upcoming Town Center. The Lachlan offers the perfect blend of style and functionality as a 2- car garage, four level end unit townhome. The flexible lower-level rec room has a full bathroom—perfect as a home office, guest suite, or den. The main-level family room features a cozy fireplace and flows seamlessly into the large gourmet kitchen with center island, quartz countertops, and stainless-steel appliances. Enjoy casual breakfasts at the island or host formal dinners in the adjacent dining area—this layout adapts to your lifestyle. Upstairs, retreat to the private owner's suite with walk-in closet and en suite bath. Two additional bedrooms, a hall bath, and laundry complete the third level. Top it all off with the 4th-floor loft and private rooftop terrace—ideal for entertaining, relaxing, or morning sunrise coffee. Up to $25,000 in closing costs + exclusive VIP incentives available for a limited time! Our sales office is located at Potomac Shores Golf Club. See it before its gone! *Photos are of a similar model home.
New construction
$769,510
1751 Dunnington Pl, Dumfries, VA 22026
3beds
2,774sqft
Est.:
Townhouse
Built in 2025
1,500 Square Feet Lot
$-- Zestimate®
$277/sqft
$200/mo HOA
What's special
Cozy fireplaceFlexible lower-level rec roomPrivate rooftop terraceCenter islandWalk-in closetQuartz countertopsLarge gourmet kitchen
- 123 days |
- 28 |
- 1 |
Zillow last checked: 8 hours ago
Listing updated: December 16, 2025 at 03:27am
Listed by:
Martin Alloy 571-999-7039,
SM Brokerage, LLC
Source: Bright MLS,MLS#: VAPW2102340
Tour with a local agent
Facts & features
Interior
Bedrooms & bathrooms
- Bedrooms: 3
- Bathrooms: 5
- Full bathrooms: 4
- 1/2 bathrooms: 1
- Main level bathrooms: 1
Heating
- Heat Pump, Electric
Cooling
- Heat Pump, Electric
Appliances
- Included: Microwave, Cooktop, Down Draft, Dishwasher, Disposal, Exhaust Fan, Oven, Double Oven, Refrigerator, Oven/Range - Electric, Electric Water Heater
Features
- Breakfast Area, Combination Dining/Living, Combination Kitchen/Dining, Combination Kitchen/Living, Family Room Off Kitchen, Open Floorplan, 9'+ Ceilings
- Flooring: Carpet, Luxury Vinyl
- Windows: Double Pane Windows, ENERGY STAR Qualified Windows, Insulated Windows, Screens
- Has basement: No
- Number of fireplaces: 1
Interior area
- Total structure area: 2,774
- Total interior livable area: 2,774 sqft
- Finished area above ground: 2,774
Property
Parking
- Total spaces: 2
- Parking features: Garage Faces Rear, Attached
- Attached garage spaces: 2
Accessibility
- Accessibility features: None
Features
- Levels: Four
- Stories: 4
- Pool features: Community
Lot
- Size: 1,500 Square Feet
Details
- Additional structures: Above Grade
- Parcel number: NO TAX RECORD
- Zoning: N/A
- Special conditions: Standard
Construction
Type & style
- Home type: Townhouse
- Architectural style: Contemporary
- Property subtype: Townhouse
Materials
- Brick Front, HardiPlank Type, Shingle Siding, Vinyl Siding
- Foundation: Slab
Condition
- Excellent
- New construction: Yes
- Year built: 2025
Details
- Builder model: Lachlan (G)
- Builder name: Stanley Martin Homes
Utilities & green energy
- Sewer: Public Sewer
- Water: Public
Community & HOA
Community
- Subdivision: Potomac Shores
HOA
- Has HOA: Yes
- HOA fee: $200 monthly
Location
- Region: Dumfries
Financial & listing details
- Price per square foot: $277/sqft
- Date on market: 8/23/2025
- Listing agreement: Exclusive Right To Sell
- Listing terms: Cash,VA Loan,FHA,Conventional
- Ownership: Fee Simple
Estimated market value
Not available
Estimated sales range
Not available
Not available
Price history
Price history
| Date | Event | Price |
|---|---|---|
| 12/16/2025 | Listed for sale | $769,510$277/sqft |
Source: | ||
| 10/13/2025 | Pending sale | $769,510$277/sqft |
Source: | ||
| 9/12/2025 | Price change | $769,510-8.9%$277/sqft |
Source: | ||
| 8/23/2025 | Listed for sale | $844,510$304/sqft |
Source: | ||
Public tax history
Public tax history
Tax history is unavailable.BuyAbility℠ payment
Est. payment
$4,717/mo
Principal & interest
$3652
Property taxes
$596
Other costs
$469
Climate risks
Neighborhood: 22026
Nearby schools
GreatSchools rating
- 9/10Covington-Harper Elementary SchoolGrades: PK-5Distance: 1 mi
- 6/10Potomac Shores MiddleGrades: 6-8Distance: 1.3 mi
- 3/10Potomac High SchoolGrades: 9-12Distance: 2.7 mi
Schools provided by the listing agent
- Elementary: Covington-harper
- Middle: Potomac Shores
- High: Potomac
- District: Prince William County Public Schools
Source: Bright MLS. This data may not be complete. We recommend contacting the local school district to confirm school assignments for this home.
- Loading
- Loading
