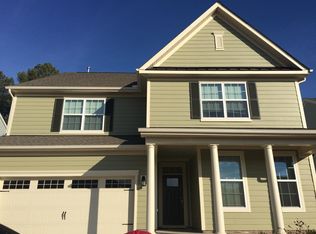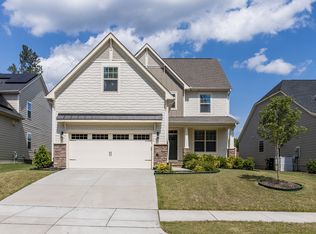Sold for $705,000 on 03/26/25
$705,000
1751 Flint Valley Ln, Apex, NC 27502
4beds
2,597sqft
Single Family Residence, Residential
Built in 2016
6,969.6 Square Feet Lot
$694,900 Zestimate®
$271/sqft
$2,591 Estimated rent
Home value
$694,900
$660,000 - $730,000
$2,591/mo
Zestimate® history
Loading...
Owner options
Explore your selling options
What's special
Original owners selling this well-maintained home in popular Apex neighborhood. Primary BR plus a guest bedroom on the main floor, with two more bedrooms plus a loft/flex area upstairs. Located on a low-traffic cul-de-sac setting, with open space behind. Enjoy the convenience to shopping, schools, and major highways.
Zillow last checked: 8 hours ago
Listing updated: October 28, 2025 at 12:44am
Listed by:
Hunter Sholar 919-906-5316,
ERA Live Moore,
Brian Zachrich 919-271-2772,
ERA Live Moore
Bought with:
Matt Perry, 234841
Keller Williams Elite Realty
Source: Doorify MLS,MLS#: 10073250
Facts & features
Interior
Bedrooms & bathrooms
- Bedrooms: 4
- Bathrooms: 3
- Full bathrooms: 3
Heating
- Forced Air, Natural Gas
Cooling
- Ceiling Fan(s), Central Air
Appliances
- Included: Dishwasher, Disposal, Gas Range, Gas Water Heater, Ice Maker, Microwave, Range Hood
- Laundry: Laundry Room
Features
- Bathtub/Shower Combination, Breakfast Bar, Built-in Features, Ceiling Fan(s), Double Vanity, Granite Counters, Kitchen Island, Kitchen/Dining Room Combination, Open Floorplan, Pantry, Whirlpool Tub
- Flooring: Carpet, Ceramic Tile, Hardwood
- Windows: Insulated Windows
- Number of fireplaces: 1
- Fireplace features: Family Room, Gas
- Common walls with other units/homes: No Common Walls
Interior area
- Total structure area: 2,597
- Total interior livable area: 2,597 sqft
- Finished area above ground: 2,597
- Finished area below ground: 0
Property
Parking
- Total spaces: 2
- Parking features: Garage, Garage Door Opener
- Attached garage spaces: 2
Features
- Levels: Bi-Level
- Stories: 2
- Patio & porch: Front Porch, Screened
- Exterior features: Rain Gutters
- Pool features: Community
- Has view: Yes
Lot
- Size: 6,969 sqft
- Dimensions: 120.2 x 57.0 x 120.2 x 57.0
- Features: Back Yard, Cul-De-Sac, Front Yard, Landscaped
Details
- Parcel number: 0731868510
- Zoning: MD-CZ
- Special conditions: Standard
Construction
Type & style
- Home type: SingleFamily
- Architectural style: Transitional
- Property subtype: Single Family Residence, Residential
Materials
- HardiPlank Type
- Foundation: Brick/Mortar
- Roof: Shingle
Condition
- New construction: No
- Year built: 2016
- Major remodel year: 2016
Details
- Builder name: CalAtlantic
Utilities & green energy
- Sewer: Public Sewer
- Water: Public
- Utilities for property: Cable Available, Electricity Connected, Natural Gas Available, Natural Gas Connected, Sewer Connected, Water Connected
Community & neighborhood
Community
- Community features: Clubhouse, Fitness Center, Pool
Location
- Region: Apex
- Subdivision: Salem Village
HOA & financial
HOA
- Has HOA: Yes
- HOA fee: $255 quarterly
- Amenities included: Basketball Court, Clubhouse, Fitness Center, Maintenance Grounds, Management, Parking, Pool, Sport Court
- Services included: Storm Water Maintenance
Other
Other facts
- Road surface type: Asphalt
Price history
| Date | Event | Price |
|---|---|---|
| 3/26/2025 | Sold | $705,000+3.7%$271/sqft |
Source: | ||
| 1/31/2025 | Pending sale | $680,000$262/sqft |
Source: | ||
| 1/29/2025 | Listed for sale | $680,000+69.6%$262/sqft |
Source: | ||
| 12/9/2016 | Sold | $401,000$154/sqft |
Source: Public Record | ||
Public tax history
| Year | Property taxes | Tax assessment |
|---|---|---|
| 2025 | $5,902 +2.3% | $673,669 |
| 2024 | $5,770 +21.1% | $673,669 +55.8% |
| 2023 | $4,764 +6.5% | $432,446 |
Find assessor info on the county website
Neighborhood: 27502
Nearby schools
GreatSchools rating
- 6/10Apex ElementaryGrades: PK-5Distance: 0.7 mi
- 10/10Apex MiddleGrades: 6-8Distance: 1.3 mi
- 9/10Apex Friendship HighGrades: 9-12Distance: 2.6 mi
Schools provided by the listing agent
- Elementary: Wake - Apex Elementary
- Middle: Wake - Apex
- High: Wake - Apex Friendship
Source: Doorify MLS. This data may not be complete. We recommend contacting the local school district to confirm school assignments for this home.
Get a cash offer in 3 minutes
Find out how much your home could sell for in as little as 3 minutes with a no-obligation cash offer.
Estimated market value
$694,900
Get a cash offer in 3 minutes
Find out how much your home could sell for in as little as 3 minutes with a no-obligation cash offer.
Estimated market value
$694,900

