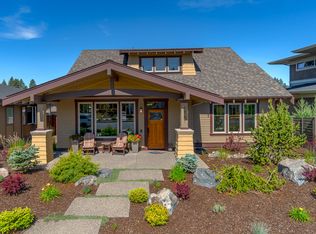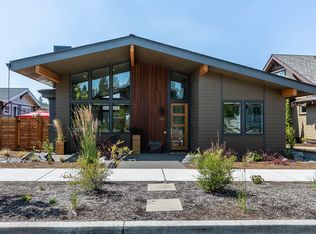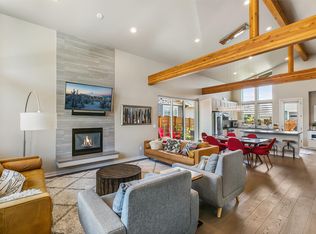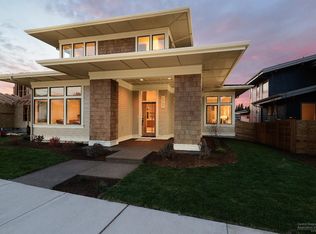A Spectacular NorthWest Craftsman, lovingly built by award winning custom home builder Mike Wilkins Construction & Woodcraft Building. Filled with a profusion of natural light, this beautiful home is a contemporary masterpiece, showcasing true craftsman features that include quarter sawn white oak floors, white oak cabinetry, custom wainscoating, vaulted ceilings, absolutely amazing hidden & fully finished storage closets, and an expansive kitchen with a large barn-door pantry. Also delivering on luxury, the property includes designer window treatments with automatic blinds, main level master with heated bathroom floors, whole house water treatment system, whole house humidifier and fresh air fan, reverse osmosis water system, window tinting on north and west facing windows, and Marquis Spa, absolutely perfect for enjoying the big sky Bend evenings. Add in the ENERGY STAR Certified Homes designation, and this home truly has it all. Call today for more information!
This property is off market, which means it's not currently listed for sale or rent on Zillow. This may be different from what's available on other websites or public sources.




