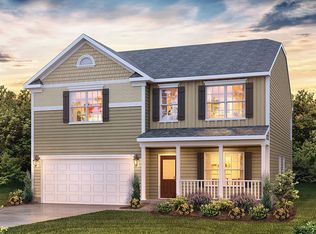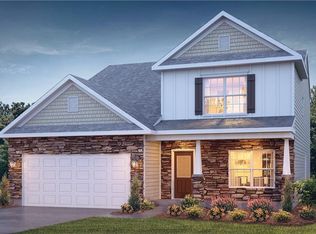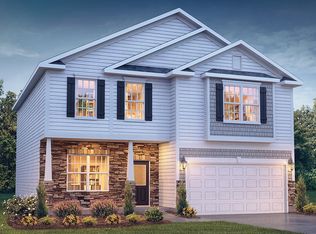Sold for $377,000
$377,000
1751 Ridge Bluff Cir, Rural Hall, NC 27045
4beds
3,165sqft
Stick/Site Built, Residential, Single Family Residence
Built in 2019
0.32 Acres Lot
$386,000 Zestimate®
$--/sqft
$2,504 Estimated rent
Home value
$386,000
$367,000 - $409,000
$2,504/mo
Zestimate® history
Loading...
Owner options
Explore your selling options
What's special
!!OPEN HOUSE CANCELED 5/18!! Comfort, style & space just minutes from Winston-Salem — WITH NO CITY TAXES! Welcome home to 1751 Ridge Bluff Circle, a spacious, move-in ready home in Rural Hall, ideally located at the Winston-Salem line with quick access to Highway 52 and the Northern Beltway. The open-concept main level features BEAUTIFUL LAMINATE FLOORS and a GENEROUS LIVING AREA. The standout kitchen includes an OVERSIZED WALK-IN PANTRY, STAINLESS STEEL APPLIANCES, and ABUNDANT GRANITE COUNTER SPACE—perfect for cooking and entertaining. Step outside to an EXPANSIVE BACK PATIO with a NATURAL GAS LINE FOR GRILLING—ideal for outdoor dining. Upstairs, the primary suite offers a SPA-LIKE BATHROOM, DEEP SOAKER TUB, and LARGE CLOSET. All bedrooms include spacious closets, offering AMPLE STORAGE throughout. A FLEXIBLE BONUS ROOM provides space for a home office, gym, or media room. A GENERATOR TRANSFER SWITCH adds extra peace of mind. Schedule your private showing today!
Zillow last checked: 9 hours ago
Listing updated: June 12, 2025 at 04:37am
Listed by:
Sherri Kiser 336-554-1282,
Redfin Corporation
Bought with:
Jeremy Garriott
Mainstay Brokerage, LLC
Source: Triad MLS,MLS#: 1178028 Originating MLS: Winston-Salem
Originating MLS: Winston-Salem
Facts & features
Interior
Bedrooms & bathrooms
- Bedrooms: 4
- Bathrooms: 4
- Full bathrooms: 3
- 1/2 bathrooms: 1
- Main level bathrooms: 1
Primary bedroom
- Level: Second
- Dimensions: 20 x 17
Bedroom 2
- Level: Second
- Dimensions: 15 x 13
Bedroom 3
- Level: Second
- Dimensions: 15 x 13
Bedroom 4
- Level: Second
- Dimensions: 12 x 12
Bonus room
- Level: Second
- Width: 15 Feet
Den
- Level: Main
- Dimensions: 18 x 16
Dining room
- Level: Main
- Dimensions: 12 x 16
Kitchen
- Level: Main
- Dimensions: 12 x 18
Living room
- Level: Main
- Dimensions: 12 x 8
Heating
- Forced Air, Zoned, Electric
Cooling
- Central Air
Appliances
- Included: Microwave, Dishwasher, Disposal, Free-Standing Range, Gas Water Heater
- Laundry: Dryer Connection, Laundry Room, Washer Hookup
Features
- Ceiling Fan(s), Kitchen Island, Vaulted Ceiling(s)
- Flooring: Carpet, Laminate, Vinyl
- Has basement: No
- Attic: Floored,Pull Down Stairs
- Number of fireplaces: 1
- Fireplace features: Gas Log, Great Room
Interior area
- Total structure area: 3,165
- Total interior livable area: 3,165 sqft
- Finished area above ground: 3,165
Property
Parking
- Total spaces: 2
- Parking features: Driveway, Garage, Garage Door Opener, Attached
- Attached garage spaces: 2
- Has uncovered spaces: Yes
Features
- Levels: Two
- Stories: 2
- Pool features: None
Lot
- Size: 0.32 Acres
- Features: Cleared
Details
- Parcel number: 6819073611
- Zoning: RS9
- Special conditions: Owner Sale
Construction
Type & style
- Home type: SingleFamily
- Architectural style: Transitional
- Property subtype: Stick/Site Built, Residential, Single Family Residence
Materials
- Stone, Vinyl Siding
- Foundation: Slab
Condition
- Year built: 2019
Utilities & green energy
- Sewer: Public Sewer
- Water: Public
Community & neighborhood
Location
- Region: Rural Hall
- Subdivision: Bluffs - Riverstone
Other
Other facts
- Listing agreement: Exclusive Right To Sell
- Listing terms: Cash,Conventional,FHA,USDA Loan,VA Loan
Price history
| Date | Event | Price |
|---|---|---|
| 8/25/2025 | Listing removed | $2,085$1/sqft |
Source: Zillow Rentals Report a problem | ||
| 8/14/2025 | Price change | $2,085-6.3%$1/sqft |
Source: Zillow Rentals Report a problem | ||
| 8/7/2025 | Price change | $2,225-7.1%$1/sqft |
Source: Zillow Rentals Report a problem | ||
| 7/31/2025 | Price change | $2,395-6.3%$1/sqft |
Source: Zillow Rentals Report a problem | ||
| 7/24/2025 | Price change | $2,555-4.5%$1/sqft |
Source: Zillow Rentals Report a problem | ||
Public tax history
| Year | Property taxes | Tax assessment |
|---|---|---|
| 2025 | $2,582 +22.3% | $382,700 +51.7% |
| 2024 | $2,111 | $252,300 |
| 2023 | $2,111 | $252,300 |
Find assessor info on the county website
Neighborhood: 27045
Nearby schools
GreatSchools rating
- 2/10Gibson ElementaryGrades: PK-5Distance: 1.6 mi
- 1/10Northwest MiddleGrades: 6-8Distance: 1.4 mi
- 2/10North Forsyth HighGrades: 9-12Distance: 3.3 mi
Get a cash offer in 3 minutes
Find out how much your home could sell for in as little as 3 minutes with a no-obligation cash offer.
Estimated market value$386,000
Get a cash offer in 3 minutes
Find out how much your home could sell for in as little as 3 minutes with a no-obligation cash offer.
Estimated market value
$386,000


