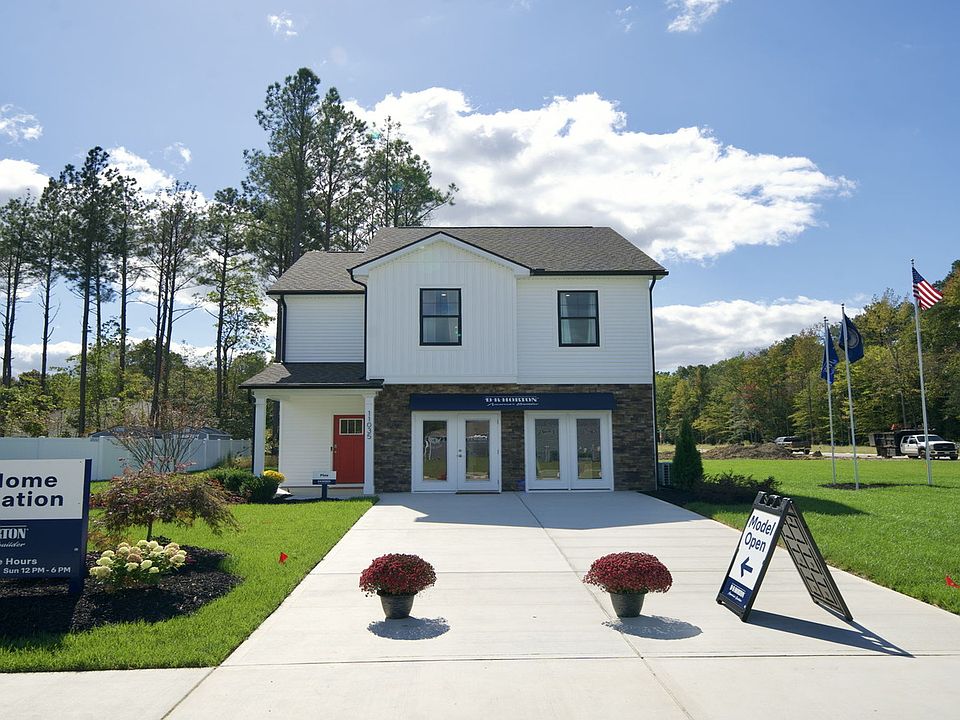Welcome to Chappell Creek in Prince George, VA! This established community offers one-third acre homesites, open floorplans, and a family-friendly atmosphere just minutes from Fort Gregg-Adams, Petersburg, and Richmond.
The 2511 sq ft Hayden model offers a modern open-concept living space designed for both comfort and flexibility. The main level features a welcoming living room, a spacious dining room, and a well-appointed kitchen with walk-in pantry, perfect for family gatherings and entertaining. The main floor also includes a full bedroom, a bathroom, and a versatile flex room, allowing you to create the ideal space for your family’s needs.
Upstairs, an additional living space offers even more flexibility for a home office, playroom, or entertainment area. The large primary suite is a true retreat, featuring 2 large walk-in closets and a luxurious bathroom with separate vanities and a private water closet. The second floor also includes a laundry room, a full bathroom, and three additional spacious bedrooms, ensuring plenty of room for everyone.
The Hayden model is the perfect live-play-work home, offering flexible living spaces and modern amenities for today’s family, providing everything you need to live, work, and play in comfort.
New construction
$485,990
1751 River Vista Rd, North Prince George, VA 23860
5beds
2,511sqft
Single Family Residence
Built in 2025
0.36 Acres Lot
$486,000 Zestimate®
$194/sqft
$33/mo HOA
What's special
Additional living spacePrivate water closetModern open-concept living spaceOpen floorplansFlexible living spacesOne-third acre homesitesModern amenities
Call: (757) 601-9248
- 30 days |
- 133 |
- 3 |
Zillow last checked: 7 hours ago
Listing updated: October 08, 2025 at 07:39am
Listed by:
Victoria Clark 804-510-9139,
D R Horton Realty of Virginia,
Source: CVRMLS,MLS#: 2525531 Originating MLS: Central Virginia Regional MLS
Originating MLS: Central Virginia Regional MLS
Schedule tour
Select your preferred tour type — either in-person or real-time video tour — then discuss available options with the builder representative you're connected with.
Open houses
Facts & features
Interior
Bedrooms & bathrooms
- Bedrooms: 5
- Bathrooms: 3
- Full bathrooms: 3
Primary bedroom
- Level: Second
- Dimensions: 13.1 x 20.0
Bedroom 2
- Level: First
- Dimensions: 11.8 x 10.8
Bedroom 3
- Level: Second
- Dimensions: 12.5 x 11.4
Bedroom 4
- Level: Second
- Dimensions: 11.0 x 11.9
Bedroom 5
- Level: Second
- Dimensions: 11.0 x 11.9
Additional room
- Description: Loft
- Level: Second
- Dimensions: 11.0 x 12.0
Dining room
- Level: First
- Dimensions: 11.3 x 10.2
Other
- Description: Tub & Shower
- Level: First
Other
- Description: Tub & Shower
- Level: Second
Kitchen
- Level: First
- Dimensions: 11.3 x 13.6
Living room
- Level: First
- Dimensions: 15.1 x 15.5
Office
- Level: First
- Dimensions: 12.1 x 11.5
Heating
- Electric, Zoned
Cooling
- Central Air
Appliances
- Included: Dishwasher, Disposal, Range
- Laundry: Washer Hookup, Dryer Hookup
Features
- Bedroom on Main Level, Dining Area, Double Vanity, Eat-in Kitchen, Granite Counters, Kitchen Island, Loft, Bath in Primary Bedroom, Pantry, Walk-In Closet(s)
- Flooring: Carpet, Vinyl
- Has basement: No
- Attic: Access Only
Interior area
- Total interior livable area: 2,511 sqft
- Finished area above ground: 2,511
- Finished area below ground: 0
Video & virtual tour
Property
Parking
- Total spaces: 2
- Parking features: Attached, Garage
- Attached garage spaces: 2
Features
- Levels: Two
- Stories: 2
- Patio & porch: Porch
- Exterior features: Porch
- Pool features: None
Lot
- Size: 0.36 Acres
Details
- Parcel number: 05B(02)000580
- Zoning description: R-1
- Special conditions: Corporate Listing
Construction
Type & style
- Home type: SingleFamily
- Architectural style: Two Story
- Property subtype: Single Family Residence
Materials
- Drywall, Frame, Vinyl Siding
- Foundation: Slab
- Roof: Shingle
Condition
- New Construction,Under Construction
- New construction: Yes
- Year built: 2025
Details
- Builder name: D.R. Horton
Utilities & green energy
- Sewer: Public Sewer
- Water: Public
Community & HOA
Community
- Subdivision: Chappell Creek
HOA
- Has HOA: Yes
- HOA fee: $400 annually
Location
- Region: North Prince George
Financial & listing details
- Price per square foot: $194/sqft
- Date on market: 9/9/2025
- Ownership: Corporate
- Ownership type: Corporation
About the community
Welcome to Chappell Creek, an established D.R. Horton community in Prince George, Virginia. Chappell Creek is home to single family homes with spacious and open designs and thoughtful details that maximize natural light and functional space. Featuring one-third acre lots, Chappell Creek is the perfect community atmosphere for families of all shapes and sizes.
Prince George and Hopewell, Virginia, are located along the scenic Appomattox River. Known for its rich industrial heritage, the city played a significant role in the development of the region and is now a close neighbor of Fort Gregg-Adams Army Base, in Petersburg. Today, Hopewell combines its historical charm with modern amenities, offering a blend of small-town warmth and easy access to the larger metropolitan areas of Richmond and Petersburg. Residents and visitors enjoy a variety of parks, cultural events, and a revitalized downtown area. With a proud community spirit and a growing arts scene, Hopewell is an inviting destination for both newcomers and those seeking to explore its history and natural beauty.
The photos you see here are for illustration purposes only, interior and exterior features, options, colors and selections will vary from the homes as built.
Source: DR Horton

