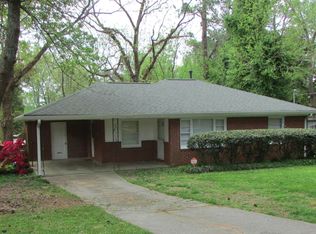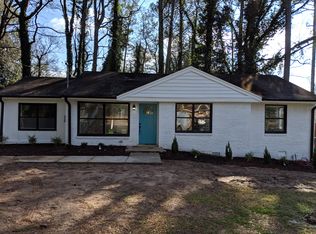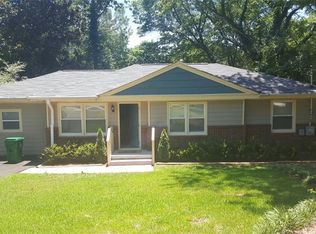Closed
$395,000
1751 San Gabriel Ave, Decatur, GA 30032
3beds
1,500sqft
Single Family Residence, Residential
Built in 1954
8,712 Square Feet Lot
$362,100 Zestimate®
$263/sqft
$2,228 Estimated rent
Home value
$362,100
$340,000 - $384,000
$2,228/mo
Zestimate® history
Loading...
Owner options
Explore your selling options
What's special
Move-in-ready and completely remodeled from the studs up! Enjoy zero maintenance with a new roof, new HVAC, endless hot water with a new instant water heater, new stainless appliances, new bathrooms, new kitchen, new drywall, newly refinished hardwood floors and more. This 3 bed 2 bath home has a fenced back yard, huge master closet and it's one of the only homes on the street with a garage. Nice quiet neighborhood with no HOA or rental restrictions. Can't beat the location! 10 minutes from downtown Decatur, 3 Taverns and Wild Heaven breweries. 15 min to Emory. Easy access to 285, 85, 20 & downtown Atlanta. 5 min walk to Shoal Creek Park's playground & basketball court with sidewalks the entire way. 3 min walk to a MARTA bus stop, or 7 min drive to a MARTA train station. Kroger, Publix, Walmart and the gym are all within a 5 - 7 minute drive. Shoal Creek Park I & II and the Midway Park Rec Center are minutes away and feature tennis, basketball, baseball, playgrounds, swimming, walking trails and more.
Zillow last checked: 8 hours ago
Listing updated: October 26, 2023 at 10:51pm
Listing Provided by:
DANIEL OTOOLE,
Pathway Realty
Bought with:
Catherine Sisson, 394687
Bolst, Inc.
Source: FMLS GA,MLS#: 7273298
Facts & features
Interior
Bedrooms & bathrooms
- Bedrooms: 3
- Bathrooms: 2
- Full bathrooms: 2
- Main level bathrooms: 1
- Main level bedrooms: 2
Primary bedroom
- Features: None
- Level: None
Bedroom
- Features: None
Primary bathroom
- Features: Double Vanity, Separate Tub/Shower, Soaking Tub
Dining room
- Features: None
Kitchen
- Features: Breakfast Bar, Cabinets White, Kitchen Island, Stone Counters, View to Family Room
Heating
- Central, Forced Air
Cooling
- Central Air
Appliances
- Included: Dishwasher, Gas Oven, Gas Range, Microwave, Range Hood, Refrigerator
- Laundry: In Hall, Laundry Closet, Main Level
Features
- Double Vanity
- Flooring: Hardwood
- Windows: Double Pane Windows
- Basement: Crawl Space
- Attic: Pull Down Stairs
- Has fireplace: No
- Fireplace features: None
- Common walls with other units/homes: No Common Walls
Interior area
- Total structure area: 1,500
- Total interior livable area: 1,500 sqft
Property
Parking
- Total spaces: 1
- Parking features: Garage
- Garage spaces: 1
Accessibility
- Accessibility features: None
Features
- Levels: Two
- Stories: 2
- Patio & porch: Deck, Front Porch
- Exterior features: None
- Pool features: None
- Spa features: None
- Fencing: Back Yard,Fenced
- Has view: Yes
- View description: Other
- Waterfront features: None
- Body of water: None
Lot
- Size: 8,712 sqft
- Dimensions: 148 x 70
- Features: Back Yard, Front Yard, Level
Details
- Additional structures: None
- Parcel number: 15 185 03 022
- Other equipment: None
- Horse amenities: None
Construction
Type & style
- Home type: SingleFamily
- Architectural style: Traditional
- Property subtype: Single Family Residence, Residential
Materials
- Brick Front, Cement Siding
- Foundation: Brick/Mortar
- Roof: Composition,Ridge Vents,Shingle
Condition
- Updated/Remodeled
- New construction: No
- Year built: 1954
Utilities & green energy
- Electric: 110 Volts
- Sewer: Public Sewer
- Water: Public
- Utilities for property: Cable Available, Electricity Available, Natural Gas Available, Phone Available, Sewer Available, Water Available
Green energy
- Energy efficient items: Appliances, HVAC, Lighting
- Energy generation: None
Community & neighborhood
Security
- Security features: None
Community
- Community features: None
Location
- Region: Decatur
- Subdivision: Belvedere Park
Other
Other facts
- Road surface type: Asphalt
Price history
| Date | Event | Price |
|---|---|---|
| 10/25/2023 | Sold | $395,000+5.3%$263/sqft |
Source: | ||
| 10/7/2023 | Pending sale | $375,000$250/sqft |
Source: | ||
| 9/9/2023 | Listed for sale | $375,000-3.6%$250/sqft |
Source: | ||
| 9/6/2023 | Listing removed | $389,000$259/sqft |
Source: | ||
| 8/30/2023 | Price change | $389,000-2.7%$259/sqft |
Source: | ||
Public tax history
| Year | Property taxes | Tax assessment |
|---|---|---|
| 2025 | -- | $149,680 |
| 2024 | $5,104 +51.7% | $149,680 +102.3% |
| 2023 | $3,364 +38.6% | $74,000 +38.2% |
Find assessor info on the county website
Neighborhood: Belvedere Park
Nearby schools
GreatSchools rating
- 4/10Peachcrest Elementary SchoolGrades: PK-5Distance: 1.2 mi
- 5/10Mary Mcleod Bethune Middle SchoolGrades: 6-8Distance: 3.7 mi
- 3/10Towers High SchoolGrades: 9-12Distance: 1.7 mi
Schools provided by the listing agent
- Elementary: Peachcrest
- Middle: Mary McLeod Bethune
- High: Towers
Source: FMLS GA. This data may not be complete. We recommend contacting the local school district to confirm school assignments for this home.
Get a cash offer in 3 minutes
Find out how much your home could sell for in as little as 3 minutes with a no-obligation cash offer.
Estimated market value
$362,100


