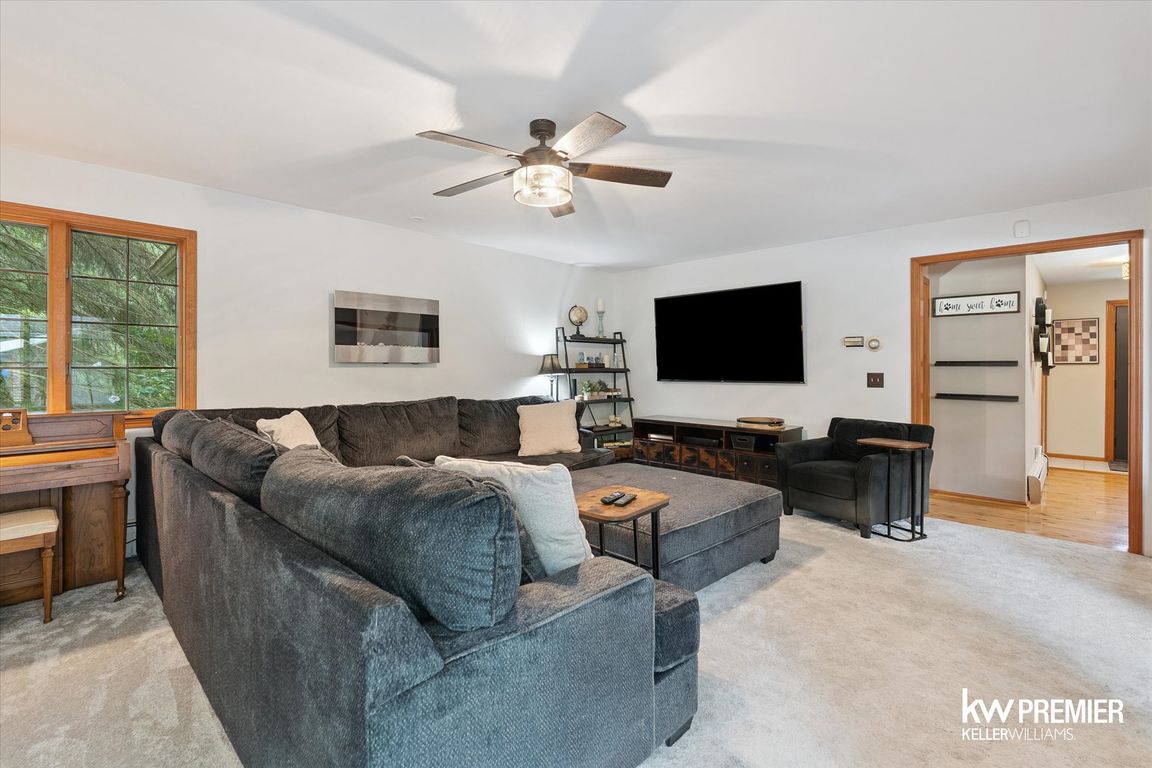
For salePrice cut: $10K (10/7)
$549,900
3beds
4,109sqft
1751 Trafalgar Sq, Rochester Hills, MI 48309
3beds
4,109sqft
Single family residence
Built in 1985
0.69 Acres
2 Attached garage spaces
$134 price/sqft
$40 annually HOA fee
What's special
Inground pool and spaFully finished basementAdditional living spaceMature treesRadiant heatGenerously proportioned bedroomsWell-designed layout
Spacious Dutch Colonial nestled on a quiet cul-de-sac located in the distinguished Christian Hills neighborhood with award-winning Rochester Schools. This beautifully maintained home combines timeless architectural charm with modern updates. The main level features a desirable primary suite on the first floor, complete with a recently renovated en-suite bath. The kitchen ...
- 57 days |
- 2,382 |
- 101 |
Source: Realcomp II,MLS#: 20251029350
Travel times
Living Room
Kitchen
Primary Bedroom
Zillow last checked: 7 hours ago
Listing updated: October 11, 2025 at 06:09am
Listed by:
Katie A Wright 248-403-3182,
Keller Williams Premier 248-394-0400
Source: Realcomp II,MLS#: 20251029350
Facts & features
Interior
Bedrooms & bathrooms
- Bedrooms: 3
- Bathrooms: 4
- Full bathrooms: 3
- 1/2 bathrooms: 1
Primary bedroom
- Level: Entry
- Area: 272
- Dimensions: 17 X 16
Bedroom
- Level: Second
- Area: 414
- Dimensions: 23 X 18
Bedroom
- Level: Second
- Area: 437
- Dimensions: 23 X 19
Primary bathroom
- Level: Entry
- Area: 66
- Dimensions: 11 X 6
Other
- Level: Second
- Area: 70
- Dimensions: 10 X 7
Other
- Level: Basement
- Area: 100
- Dimensions: 10 X 10
Other
- Level: Entry
- Area: 35
- Dimensions: 7 X 5
Other
- Level: Entry
- Area: 208
- Dimensions: 16 X 13
Dining room
- Level: Entry
- Area: 156
- Dimensions: 13 X 12
Other
- Level: Entry
- Area: 160
- Dimensions: 16 X 10
Kitchen
- Level: Entry
- Area: 156
- Dimensions: 13 X 12
Laundry
- Level: Entry
- Area: 110
- Dimensions: 11 X 10
Living room
- Level: Entry
- Area: 352
- Dimensions: 22 X 16
Heating
- Baseboard, Hot Water, Natural Gas, Radiant
Cooling
- Attic Fan, Ceiling Fans, Central Air
Appliances
- Included: Dishwasher, Disposal, Dryer, Free Standing Gas Range, Free Standing Refrigerator, Range Hood, Washer
- Laundry: Laundry Room
Features
- High Speed Internet, Jetted Tub
- Basement: Finished,Full
- Has fireplace: Yes
- Fireplace features: Electric, Living Room
Interior area
- Total interior livable area: 4,109 sqft
- Finished area above ground: 2,633
- Finished area below ground: 1,476
Video & virtual tour
Property
Parking
- Total spaces: 2.5
- Parking features: Twoand Half Car Garage, Attached, Electricityin Garage
- Attached garage spaces: 2.5
Features
- Levels: Two
- Stories: 2
- Entry location: GroundLevelwSteps
- Patio & porch: Deck, Patio, Porch
- Exterior features: Lighting, Spa Hottub
- Pool features: In Ground, Outdoor Pool
- Fencing: Back Yard,Fencing Requiredwith Pool
Lot
- Size: 0.69 Acres
- Dimensions: 176 x 100
- Features: Dead End Street
Details
- Parcel number: 1520276008
- Special conditions: Short Sale No,Standard
Construction
Type & style
- Home type: SingleFamily
- Architectural style: Dutch Colonial
- Property subtype: Single Family Residence
Materials
- Brick, Vinyl Siding
- Foundation: Basement, Poured
- Roof: Asphalt
Condition
- New construction: No
- Year built: 1985
- Major remodel year: 2018
Utilities & green energy
- Electric: Circuit Breakers, Generator
- Sewer: Public Sewer
- Water: Public
- Utilities for property: Underground Utilities
Community & HOA
Community
- Security: Smoke Detectors
- Subdivision: CHRISTIAN HILLS 3
HOA
- Has HOA: Yes
- HOA fee: $40 annually
Location
- Region: Rochester Hills
Financial & listing details
- Price per square foot: $134/sqft
- Tax assessed value: $151,950
- Annual tax amount: $4,652
- Date on market: 8/21/2025
- Listing agreement: Exclusive Right To Sell
- Listing terms: Cash,Conventional,FHA,Va Loan