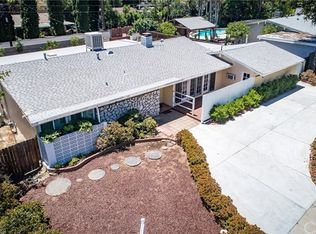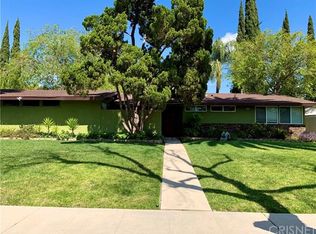Sold for $1,500,000 on 07/17/25
Listing Provided by:
Daniel Hong DRE #01790683 626-500-9506,
GRACE & GLORY REAL ESTATE GROUP
Bought with: Compass
$1,500,000
17510 Septo St, Northridge, CA 91325
7beds
2,530sqft
Single Family Residence
Built in 1960
10,307 Square Feet Lot
$1,533,100 Zestimate®
$593/sqft
$7,897 Estimated rent
Home value
$1,533,100
$1.46M - $1.61M
$7,897/mo
Zestimate® history
Loading...
Owner options
Explore your selling options
What's special
This beautifully remodeled Mid-Century Modern home, originally designed by renowned architects Palmer and Krisel, now features a brand-new attached two-car garage and a newly constructed ADU—seamlessly blending timeless design with modern upgrades.
The main house spans 1,720 sqft and offers 3 spacious bedrooms plus an additional room great for office and 3 updated bathrooms, filled with natural light and featuring serene pool views from the living area and one of the bedrooms.
The 810 sqft ADU includes 3 bedrooms and 2 bathrooms, with a private entrance from the back street—ideal for generating separate rental income. Whether you're housing extended family or maximizing investment potential, both units provide exceptional flexibility and functionality.
Situated in a high-demand neighborhood, the home is just minutes from: California State University Northridge (CSUN), Pierce College, and Chatsworth High School. Several top-rated elementary and secondary schools
Shopping and daily essentials are equally convenient with Costco, Trader Joe’s, Sprouts, Home Depot, and Northridge Fashion Center all just minutes away.
Whether you're seeking a high-income rental property, a multi-generational living solution with privacy, or a versatile home with strong investment value, this property checks every box.
Zillow last checked: 8 hours ago
Listing updated: July 18, 2025 at 03:18pm
Listing Provided by:
Daniel Hong DRE #01790683 626-500-9506,
GRACE & GLORY REAL ESTATE GROUP
Bought with:
Charlie Coronado, DRE #01723306
Compass
Source: CRMLS,MLS#: CV25080041 Originating MLS: California Regional MLS
Originating MLS: California Regional MLS
Facts & features
Interior
Bedrooms & bathrooms
- Bedrooms: 7
- Bathrooms: 5
- Full bathrooms: 5
- Main level bathrooms: 5
- Main level bedrooms: 7
Primary bedroom
- Features: Primary Suite
Bathroom
- Features: Dual Sinks, Remodeled
Kitchen
- Features: Stone Counters, Remodeled, Updated Kitchen
Heating
- Ductless
Cooling
- Ductless
Appliances
- Included: Electric Range
- Laundry: Laundry Room
Features
- Cathedral Ceiling(s), Stone Counters, Primary Suite
- Flooring: Laminate
- Has fireplace: Yes
- Fireplace features: Living Room
- Common walls with other units/homes: No Common Walls
Interior area
- Total interior livable area: 2,530 sqft
Property
Parking
- Total spaces: 2
- Parking features: Garage Faces Front
- Attached garage spaces: 2
Features
- Levels: One
- Stories: 1
- Entry location: front
- Has private pool: Yes
- Pool features: In Ground, Private
- Spa features: None
- Has view: Yes
- View description: None
Lot
- Size: 10,307 sqft
- Features: Back Yard, Lawn, Landscaped
Details
- Parcel number: 2734020009
- Zoning: LARE11
- Special conditions: Standard
Construction
Type & style
- Home type: SingleFamily
- Property subtype: Single Family Residence
Condition
- Turnkey
- New construction: No
- Year built: 1960
Utilities & green energy
- Sewer: Public Sewer
- Water: Public
Community & neighborhood
Community
- Community features: Sidewalks
Location
- Region: Northridge
Other
Other facts
- Listing terms: Submit
Price history
| Date | Event | Price |
|---|---|---|
| 7/17/2025 | Sold | $1,500,000-6%$593/sqft |
Source: | ||
| 6/5/2025 | Pending sale | $1,595,000$630/sqft |
Source: | ||
| 4/12/2025 | Listed for sale | $1,595,000+90.6%$630/sqft |
Source: | ||
| 12/22/2023 | Sold | $837,000$331/sqft |
Source: Public Record | ||
Public tax history
| Year | Property taxes | Tax assessment |
|---|---|---|
| 2025 | $10,616 +1.1% | $853,740 +2% |
| 2024 | $10,500 +448.8% | $837,000 +590% |
| 2023 | $1,913 +4.1% | $121,301 +2% |
Find assessor info on the county website
Neighborhood: Northridge
Nearby schools
GreatSchools rating
- 6/10Andasol Avenue Elementary SchoolGrades: K-5Distance: 0.3 mi
- 7/10Patrick Henry Middle SchoolGrades: 6-8Distance: 0.7 mi
- 6/10Northridge Academy HighGrades: 9-12Distance: 0.6 mi
Get a cash offer in 3 minutes
Find out how much your home could sell for in as little as 3 minutes with a no-obligation cash offer.
Estimated market value
$1,533,100
Get a cash offer in 3 minutes
Find out how much your home could sell for in as little as 3 minutes with a no-obligation cash offer.
Estimated market value
$1,533,100

