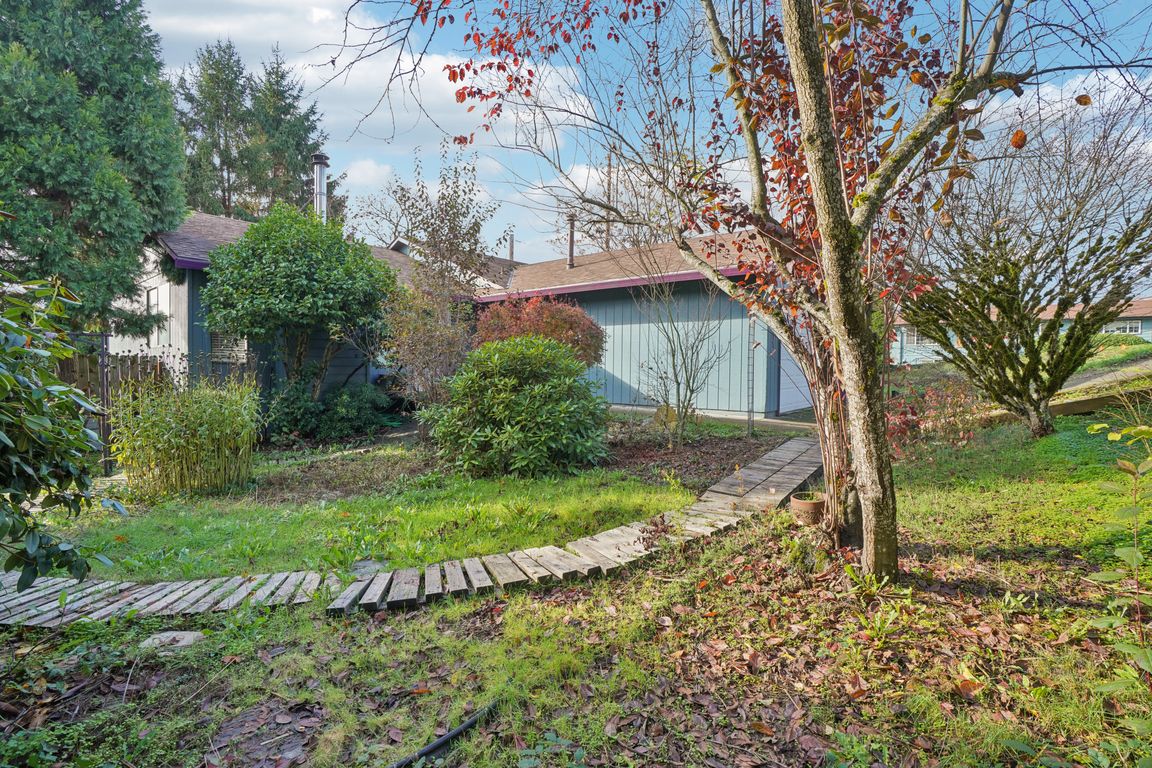
Active
$440,000
3beds
960sqft
17511 SE Scrutton Ln, Milwaukie, OR 97267
3beds
960sqft
Residential, single family residence
Built in 1983
8,712 sqft
2 Attached garage spaces
$458 price/sqft
$150 semi-annually HOA fee
What's special
Fenced yardOne-level ranch homeSmall greenhouseBack deckCorner lot
Excellent one-level ranch home on a corner lot in the desirable Milwaukie area! One block to Candy Lane Elementary and within minutes to local parks, shopping, and other amenities. Hardwood floors in the living room with cozy woodstove. Kitchen features butcher block counters and easy access to the dining and living ...
- 7 days |
- 1,162 |
- 47 |
Likely to sell faster than
Source: RMLS (OR),MLS#: 384932731
Travel times
Living Room
Kitchen
Primary Bedroom
Zillow last checked: 8 hours ago
Listing updated: November 19, 2025 at 12:14am
Listed by:
Aaron Rader 971-203-2121,
Redfin
Source: RMLS (OR),MLS#: 384932731
Facts & features
Interior
Bedrooms & bathrooms
- Bedrooms: 3
- Bathrooms: 2
- Full bathrooms: 2
- Main level bathrooms: 2
Rooms
- Room types: Bedroom 2, Bedroom 3, Dining Room, Family Room, Kitchen, Living Room, Primary Bedroom
Primary bedroom
- Features: Ceiling Fan, Closet, Ensuite, Laminate Flooring, Walkin Shower
- Level: Main
Bedroom 2
- Features: Closet, Laminate Flooring
- Level: Main
Bedroom 3
- Features: Closet, Wallto Wall Carpet
- Level: Main
Dining room
- Features: Sliding Doors
- Level: Main
Kitchen
- Features: Dishwasher, Free Standing Range, Free Standing Refrigerator, Tile Floor
- Level: Main
Living room
- Features: Ceiling Fan, Hardwood Floors, Wood Stove
- Level: Main
Heating
- Forced Air
Cooling
- Central Air
Appliances
- Included: Dishwasher, Free-Standing Range, Free-Standing Refrigerator, Range Hood, Gas Water Heater
Features
- Ceiling Fan(s), Closet, Walkin Shower
- Flooring: Hardwood, Laminate, Tile, Wall to Wall Carpet
- Doors: Sliding Doors
- Basement: Crawl Space
- Number of fireplaces: 1
- Fireplace features: Stove, Wood Burning Stove
Interior area
- Total structure area: 960
- Total interior livable area: 960 sqft
Video & virtual tour
Property
Parking
- Total spaces: 2
- Parking features: Driveway, Attached
- Attached garage spaces: 2
- Has uncovered spaces: Yes
Accessibility
- Accessibility features: Garage On Main, Ground Level, Main Floor Bedroom Bath, Minimal Steps, One Level, Parking, Walkin Shower, Accessibility
Features
- Levels: One
- Stories: 1
- Patio & porch: Deck
- Exterior features: Yard
- Fencing: Fenced
Lot
- Size: 8,712 Square Feet
- Features: Corner Lot, SqFt 7000 to 9999
Details
- Additional structures: Greenhouse
- Parcel number: 00516882
Construction
Type & style
- Home type: SingleFamily
- Architectural style: Ranch
- Property subtype: Residential, Single Family Residence
Materials
- T111 Siding
- Roof: Composition
Condition
- Resale
- New construction: No
- Year built: 1983
Utilities & green energy
- Gas: Gas
- Sewer: Public Sewer
- Water: Public
Community & HOA
HOA
- Has HOA: Yes
- HOA fee: $150 semi-annually
Location
- Region: Milwaukie
Financial & listing details
- Price per square foot: $458/sqft
- Tax assessed value: $398,880
- Annual tax amount: $3,727
- Date on market: 11/18/2025
- Listing terms: Cash,Conventional,FHA,VA Loan
- Road surface type: Paved