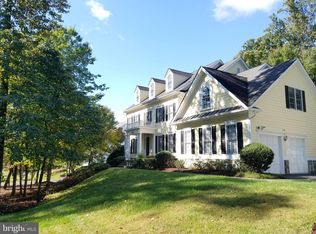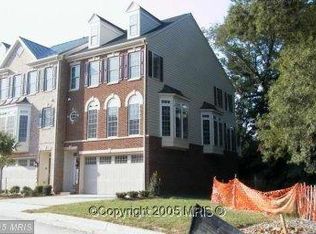Sold for $1,650,000 on 10/14/25
$1,650,000
17512 Ashton Forest Ter, Sandy Spring, MD 20860
4beds
8,609sqft
Single Family Residence
Built in 2004
0.62 Acres Lot
$1,649,900 Zestimate®
$192/sqft
$5,745 Estimated rent
Home value
$1,649,900
$1.52M - $1.78M
$5,745/mo
Zestimate® history
Loading...
Owner options
Explore your selling options
What's special
Nestled in the charming Bancroft community, this striking former model home is loaded custom upgrades, offering a harmonious blend of elegance and comfort. This home showcases exceptional craftsmanship and thoughtful design, making it a true sanctuary for those seeking a peaceful suburban lifestyle. As you step inside, you are greeted by a grand two-story foyer adorned with a stunning curved staircase with custom iron railings, stunning Italian sconces, setting the tone for the rest of the home. The spacious layout features five generously sized bedrooms with walk-in closets and four and a half bathrooms. The interior boasts a variety of luxurious finishes throughout, including solid hardwood and marble flooring, 2 and 3 piece crown moldings, bay windows, wall to wall windows, hand painted tray ceilings and walls, pocket doors and recessed lighting creating an inviting ambiance throughout. The gourmet kitchen is a chef's dream, equipped with Viking and Thermador stainless steel appliances, a six-burner stove, built in separate ice machine and a large granite countertops and enormous island with bar seating, perfect for meal prep and entertaining. The kitchen is open to a step-down family room with a field stone gas fireplace from floor to ceiling, built-in bookshelves, full wall-to-wall windows and a second set of stairs as well as to the large sun lit morning room overlooking the expansive private patio and backyard. The backyard backs to a peaceful agricultural reserve. For more formal occasions, the banquet size dining room provides an elegant setting, enhanced by beautiful oversized windows, crown molding, chair railings and built-ins. Retreat upstairs to the luxurious primary suite, where you’ll find a large spa-like bathroom featuring a jetted soaking tub with corner windows overlooking privacy and trees, a walk-in steam shower with an over-sized showerhead. Enjoy dual vanities, along with two very spacious walk-in closets with built-in custom shelves. The upper level also features a large laundry room loaded with conveniences and space for additional washers/dryers. The lower-level features a luxurious finished basement with sound proofing, tiered seating in a true movie theatre (see brochure for all the features of the movie theatre), a large custom bar, a spacious mirrored weight and exercise room, a potential guestroom, another full bathroom, a game area with shuffle board and gaming TV for more fun and enjoyment providing endless possibilities for entertainment or relaxation. Step outside and discover the meticulously landscaped grounds with an in-ground sprinkler system, spanning over half an acre backing to treed preserve. The private backyard, bordered by trees, offers a serene escape, while the extensive hardscape and stone retaining walls enhance the outdoor living experience. Enjoy evenings on the patio or balcony, surrounded by the beauty of nature. This home also includes modern conveniences such as a central vacuum system, energy-efficient windows, and security features for peace of mind. With an attached three-car garage and expanded driveway space makes parking is plentiful. Located in a luxurious suburban setting, this property is close to common grounds, horse trails, and jogging paths, perfect for outdoor enthusiasts. The community amenities, including playgrounds and well-maintained common areas, add to the appeal of this remarkable home. Experience the perfect blend of luxury and comfort in this stunning Bancroft residence, where every detail has been thoughtfully curated to create a welcoming and sophisticated living environment.
Zillow last checked: 8 hours ago
Listing updated: October 14, 2025 at 09:28am
Listed by:
Mark Day 301-758-2751,
Long & Foster Real Estate, Inc.
Bought with:
Creig Northrop, 317041
Northrop Realty
Source: Bright MLS,MLS#: MDMC2200516
Facts & features
Interior
Bedrooms & bathrooms
- Bedrooms: 4
- Bathrooms: 6
- Full bathrooms: 4
- 1/2 bathrooms: 2
- Main level bathrooms: 2
Primary bedroom
- Features: Balcony Access, Granite Counters, Crown Molding, Primary Bedroom - Dressing Area, Walk-In Closet(s), Window Treatments, Flooring - Carpet, Soaking Tub, Bathroom - Stall Shower, Bathroom - Walk-In Shower, Double Sink, Primary Bedroom - Sitting Area, Built-in Features, Ceiling Fan(s)
- Level: Upper
Bedroom 1
- Features: Built-in Features, Ceiling Fan(s), Flooring - Carpet, Walk-In Closet(s), Attached Bathroom, Bathroom - Walk-In Shower
- Level: Upper
Bedroom 3
- Features: Flooring - Carpet, Window Treatments, Built-in Features, Lighting - LED
- Level: Upper
Bedroom 4
- Features: Flooring - Carpet, Ceiling Fan(s), Walk-In Closet(s), Window Treatments, Lighting - Ceiling, Recessed Lighting
- Level: Upper
Primary bathroom
- Features: Bathroom - Jetted Tub, Bathroom - Walk-In Shower, Granite Counters, Double Sink, Flooring - Ceramic Tile, Recessed Lighting, Window Treatments, Soaking Tub, Bathroom - Stall Shower
- Level: Upper
Bathroom 2
- Features: Countertop(s) - Ceramic, Bathroom - Tub Shower, Flooring - Ceramic Tile, Lighting - Ceiling
- Level: Upper
Bathroom 3
- Features: Bathroom - Tub Shower, Countertop(s) - Ceramic, Double Sink, Flooring - Ceramic Tile, Jack and Jill Bathroom, Recessed Lighting, Window Treatments
- Level: Upper
Bonus room
- Features: Flooring - Carpet
- Level: Lower
Dining room
- Features: Chair Rail, Crown Molding, Flooring - Solid Hardwood, Recessed Lighting, Living/Dining Room Combo, Window Treatments, Dining Area
- Level: Main
Exercise room
- Features: Basement - Finished, Flooring - Carpet, Recessed Lighting
- Level: Lower
Family room
- Features: Crown Molding, Fireplace - Gas, Flooring - Solid Hardwood, Window Treatments, Built-in Features, Lighting - Ceiling, Recessed Lighting
- Level: Main
Foyer
- Features: Flooring - Marble, Chair Rail, Crown Molding, Window Treatments
- Level: Main
Other
- Features: Bathroom - Walk-In Shower, Countertop(s) - Ceramic, Flooring - Tile/Brick
- Level: Lower
Half bath
- Features: Crown Molding, Flooring - Tile/Brick, Countertop(s) - Solid Surface
- Level: Main
Half bath
- Features: Countertop(s) - Ceramic, Flooring - Tile/Brick
- Level: Main
Kitchen
- Features: Granite Counters, Crown Molding, Eat-in Kitchen, Kitchen - Gas Cooking, Recessed Lighting, Pantry, Flooring - Solid Hardwood, Kitchen Island, Breakfast Room, Breakfast Nook, Kitchen - Country, Lighting - Ceiling
- Level: Main
Laundry
- Features: Built-in Features, Flooring - Ceramic Tile, Recessed Lighting, Window Treatments
- Level: Upper
Living room
- Features: Crown Molding, Flooring - Solid Hardwood, Recessed Lighting, Window Treatments
- Level: Main
Media room
- Features: Flooring - Carpet, Recessed Lighting, Lighting - Wall sconces
- Level: Lower
Mud room
- Features: Crown Molding, Bathroom - Stall Shower, Granite Counters, Flooring - Tile/Brick, Recessed Lighting
- Level: Main
Office
- Features: Crown Molding, Flooring - Solid Hardwood, Recessed Lighting, Ceiling Fan(s), Window Treatments, Built-in Features
- Level: Main
Recreation room
- Features: Chair Rail, Flooring - Carpet, Recessed Lighting, Basement - Finished, Wet Bar, Built-in Features, Countertop(s) - Solid Surface, Flooring - Luxury Vinyl Plank, Lighting - Ceiling, Lighting - Wall sconces
- Level: Lower
Storage room
- Features: Basement - Unfinished, Flooring - Concrete
- Level: Lower
Other
- Features: Ceiling Fan(s), Crown Molding, Flooring - Solid Hardwood, Recessed Lighting, Window Treatments
- Level: Main
Heating
- Central, Forced Air, Programmable Thermostat, Zoned, Natural Gas
Cooling
- Central Air, Ceiling Fan(s), Electric
Appliances
- Included: Microwave, Built-In Range, Central Vacuum, Dishwasher, Disposal, Dryer, Self Cleaning Oven, Oven/Range - Gas, Range Hood, Refrigerator, Six Burner Stove, Stainless Steel Appliance(s), Water Heater, Range, ENERGY STAR Qualified Washer, Exhaust Fan, Extra Refrigerator/Freezer, Ice Maker, Double Oven, Washer, Gas Water Heater
- Laundry: Dryer In Unit, Upper Level, Washer In Unit, Hookup, Laundry Room, Mud Room
Features
- Additional Stairway, Breakfast Area, Bathroom - Walk-In Shower, Bathroom - Tub Shower, Built-in Features, Ceiling Fan(s), Central Vacuum, Chair Railings, Crown Molding, Family Room Off Kitchen, Formal/Separate Dining Room, Primary Bath(s), Recessed Lighting, Sound System, Store/Office, Upgraded Countertops, Walk-In Closet(s), Bar, Soaking Tub, Attic, Curved Staircase, Combination Dining/Living, Pantry, Kitchen - Gourmet, Kitchen Island, Air Filter System, Bathroom - Stall Shower, Butlers Pantry, Dining Area, Double/Dual Staircase, Open Floorplan, Kitchen - Country, Eat-in Kitchen, Kitchen - Table Space, Other, Sauna, Efficiency, Dry Wall, 9'+ Ceilings, Tray Ceiling(s)
- Flooring: Carpet, Ceramic Tile, Marble, Hardwood, Luxury Vinyl, Wood
- Doors: Storm Door(s), Sliding Glass, French Doors, Insulated, Six Panel
- Windows: Atrium, Sliding, Casement, Double Hung, Double Pane Windows, Energy Efficient, ENERGY STAR Qualified Windows, Window Treatments, Stain/Lead Glass
- Basement: Connecting Stairway,Finished,Heated,Interior Entry,Space For Rooms,Shelving,Windows,Sump Pump,Improved,Exterior Entry,Walk-Out Access,Full,Side Entrance,Workshop
- Number of fireplaces: 1
- Fireplace features: Gas/Propane, Mantel(s), Stone
Interior area
- Total structure area: 10,112
- Total interior livable area: 8,609 sqft
- Finished area above ground: 6,309
- Finished area below ground: 2,300
Property
Parking
- Total spaces: 6
- Parking features: Storage, Garage Door Opener, Inside Entrance, Garage Faces Side, Asphalt, Private, Attached, Driveway, Off Street, On Street
- Attached garage spaces: 3
- Uncovered spaces: 3
Accessibility
- Accessibility features: None
Features
- Levels: Two
- Stories: 2
- Patio & porch: Patio, Porch
- Exterior features: Stone Retaining Walls, Underground Lawn Sprinkler, Extensive Hardscape, Chimney Cap(s), Lighting, Rain Gutters, Lawn Sprinkler, Sidewalks, Bump-outs, Street Lights, Balcony
- Pool features: None
- Has spa: Yes
- Spa features: Bath
- Has view: Yes
- View description: Trees/Woods, Garden
Lot
- Size: 0.62 Acres
- Features: Backs to Trees, Front Yard, Landscaped, Level, Private, Rear Yard, Rural, SideYard(s), Wooded, Suburban
Details
- Additional structures: Above Grade, Below Grade
- Parcel number: 160803371507
- Zoning: RNC
- Special conditions: Standard
Construction
Type & style
- Home type: SingleFamily
- Architectural style: Colonial
- Property subtype: Single Family Residence
Materials
- Frame, Stone, Vinyl Siding
- Foundation: Concrete Perimeter, Slab
- Roof: Composition,Shingle
Condition
- Excellent
- New construction: No
- Year built: 2004
Details
- Builder model: Eagle's Nest - upgraded
- Builder name: Mitchell and Best
Utilities & green energy
- Electric: 440 Volts
- Sewer: Public Sewer
- Water: Public
- Utilities for property: Natural Gas Available, Electricity Available, Water Available, Cable Connected, Propane
Community & neighborhood
Security
- Security features: Exterior Cameras, Smoke Detector(s), Fire Sprinkler System
Location
- Region: Sandy Spring
- Subdivision: Bancroft
HOA & financial
HOA
- Has HOA: Yes
- HOA fee: $2,569 semi-annually
- Amenities included: Common Grounds, Horse Trails, Jogging Path, Tot Lots/Playground
- Services included: Common Area Maintenance, Lawn Care Front, Lawn Care Rear, Lawn Care Side, Maintenance Grounds, Management, Reserve Funds, Snow Removal, Trash
- Association name: BANCROFT COMMUNITY ASSOC C/O THE MGMT GROUP ASSOC
Other
Other facts
- Listing agreement: Exclusive Right To Sell
- Ownership: Fee Simple
Price history
| Date | Event | Price |
|---|---|---|
| 10/14/2025 | Sold | $1,650,000+1.6%$192/sqft |
Source: | ||
| 9/24/2025 | Pending sale | $1,624,500$189/sqft |
Source: | ||
| 9/18/2025 | Listed for sale | $1,624,500+7.3%$189/sqft |
Source: | ||
| 5/21/2004 | Sold | $1,513,357$176/sqft |
Source: Public Record | ||
Public tax history
| Year | Property taxes | Tax assessment |
|---|---|---|
| 2025 | $16,104 +8.5% | $1,387,000 +7.6% |
| 2024 | $14,842 +8.1% | $1,289,300 +8.2% |
| 2023 | $13,730 +4.4% | $1,191,600 |
Find assessor info on the county website
Neighborhood: 20860
Nearby schools
GreatSchools rating
- 8/10Sherwood Elementary SchoolGrades: PK-5Distance: 0.3 mi
- 6/10William H. Farquhar Middle SchoolGrades: 6-8Distance: 0.9 mi
- 6/10Sherwood High SchoolGrades: 9-12Distance: 0.7 mi
Schools provided by the listing agent
- Elementary: Sherwood
- Middle: William H. Farquhar
- High: Sherwood
- District: Montgomery County Public Schools
Source: Bright MLS. This data may not be complete. We recommend contacting the local school district to confirm school assignments for this home.

Get pre-qualified for a loan
At Zillow Home Loans, we can pre-qualify you in as little as 5 minutes with no impact to your credit score.An equal housing lender. NMLS #10287.
Sell for more on Zillow
Get a free Zillow Showcase℠ listing and you could sell for .
$1,649,900
2% more+ $32,998
With Zillow Showcase(estimated)
$1,682,898
