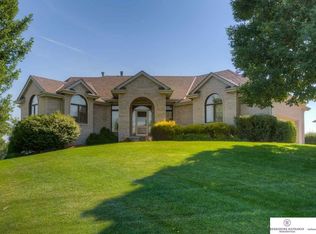Sold for $742,500
$742,500
17514 Riviera Dr, Omaha, NE 68136
5beds
5,222sqft
Single Family Residence
Built in 2005
0.54 Acres Lot
$763,400 Zestimate®
$142/sqft
$3,738 Estimated rent
Home value
$763,400
$718,000 - $817,000
$3,738/mo
Zestimate® history
Loading...
Owner options
Explore your selling options
What's special
Nestled on the 2nd hole of the Hammerhead Golf Course, this stunning home is all about living in style. With 5 bedrooms, 4 baths & an office, there's plenty of space for everyone to feel at home. Enjoy the new engineered hickory floors and tile flooring in the updated bath, laundry, & mudroom. The kitchen features brand new SS appliances & contemporary lighting. Custom maple cabinets and a stunning marble backsplash add a touch of luxury. The spacious master suite has a balcony overlooking the course. The bath has a luxurious jetted tub, walk-in shower, and double sinks. The huge walk-in closet is perfect for all of your clothes & accessories. The basement boasts a bar for entertaining, a theater for movie nights, and a workout room to stay fit. Plus, there is a 5th bedroom, which was formerly a craft room. Outside, you'll love the tiled patio, which is perfect for entertaining. And with a built-in grill, fire pit, and fireplace, it's the ideal spot for making memories with loved ones.
Zillow last checked: 8 hours ago
Listing updated: July 03, 2024 at 10:43am
Listed by:
Didi Pache 402-214-3434,
BHHS Ambassador Real Estate
Bought with:
Dan Graves, 20140278
Keller Williams Greater Omaha
Gene Graves, 20040361
Keller Williams Greater Omaha
Source: GPRMLS,MLS#: 22409416
Facts & features
Interior
Bedrooms & bathrooms
- Bedrooms: 5
- Bathrooms: 4
- Full bathrooms: 2
- 3/4 bathrooms: 1
- 1/2 bathrooms: 1
- Main level bathrooms: 1
Primary bedroom
- Features: Wall/Wall Carpeting, Cath./Vaulted Ceiling, Ceiling Fan(s), Balcony/Deck
- Level: Second
- Area: 232.7
- Dimensions: 17.11 x 13.6
Bedroom 2
- Features: Wall/Wall Carpeting, Ceiling Fan(s)
- Level: Second
- Area: 126.65
- Dimensions: 11.11 x 11.4
Bedroom 3
- Features: Wall/Wall Carpeting, Ceiling Fan(s)
- Level: Second
- Area: 124.43
- Dimensions: 11.11 x 11.2
Bedroom 4
- Features: Wall/Wall Carpeting, Ceiling Fan(s)
- Level: Second
- Area: 159.85
- Dimensions: 13.9 x 11.5
Bedroom 5
- Features: Wall/Wall Carpeting
- Level: Basement
- Area: 223
- Dimensions: 22.3 x 10
Primary bathroom
- Features: Full, Shower, Whirlpool, Double Sinks
Dining room
- Features: Engineered Wood
- Level: Main
- Area: 139.15
- Dimensions: 12.1 x 11.5
Kitchen
- Features: Dining Area, Balcony/Deck, Engineered Wood
- Level: Main
- Area: 410.64
- Dimensions: 24 x 17.11
Living room
- Features: Fireplace, Ceiling Fan(s), Engineered Wood
- Level: Main
- Area: 356.03
- Dimensions: 22.1 x 16.11
Basement
- Area: 1772
Office
- Features: Engineered Wood
- Level: Main
- Area: 168.87
- Dimensions: 15.2 x 11.11
Heating
- Natural Gas, Forced Air
Cooling
- Central Air
Appliances
- Included: Oven, Refrigerator, Washer, Dishwasher, Dryer, Disposal, Microwave, Warming Drawer, Cooktop
- Laundry: Porcelain Tile
Features
- High Ceilings, Exercise Room, Two Story Entry, Ceiling Fan(s), Formal Dining Room, Pantry
- Flooring: Wood, Carpet, Ceramic Tile, Porcelain Tile, Engineered Hardwood
- Basement: Egress,Finished
- Number of fireplaces: 1
- Fireplace features: Living Room, Direct-Vent Gas Fire
Interior area
- Total structure area: 5,222
- Total interior livable area: 5,222 sqft
- Finished area above ground: 3,450
- Finished area below ground: 1,772
Property
Parking
- Total spaces: 3
- Parking features: Attached, Garage Door Opener
- Attached garage spaces: 3
Features
- Levels: Two
- Patio & porch: Porch, Patio, Deck
- Exterior features: Sprinkler System, Gas Grill
- Fencing: Full,Iron
- Frontage type: Golf Course
Lot
- Size: 0.54 Acres
- Dimensions: 19.2 x 140 x 191.33 x 173.6
- Features: Over 1/2 up to 1 Acre, City Lot, On Golf Course, Subdivided
Details
- Parcel number: 010333088
Construction
Type & style
- Home type: SingleFamily
- Property subtype: Single Family Residence
Materials
- Vinyl Siding, Brick/Other
- Foundation: Concrete Perimeter
- Roof: Composition
Condition
- Not New and NOT a Model
- New construction: No
- Year built: 2005
Utilities & green energy
- Water: Private
- Utilities for property: Cable Available, Electricity Available, Natural Gas Available, Water Available
Community & neighborhood
Security
- Security features: Security System
Location
- Region: Omaha
- Subdivision: Tiburon
HOA & financial
HOA
- Has HOA: Yes
- HOA fee: $50 annually
- Services included: Other
- Association name: Tiburon HOA
Other
Other facts
- Listing terms: VA Loan,Conventional,Assumable,Cash
- Ownership: Fee Simple
Price history
| Date | Event | Price |
|---|---|---|
| 7/1/2024 | Sold | $742,500-1%$142/sqft |
Source: | ||
| 4/24/2024 | Pending sale | $750,000$144/sqft |
Source: | ||
| 4/19/2024 | Listed for sale | $750,000+30.4%$144/sqft |
Source: | ||
| 8/9/2021 | Sold | $575,000-4%$110/sqft |
Source: | ||
| 6/3/2021 | Pending sale | $599,000$115/sqft |
Source: | ||
Public tax history
| Year | Property taxes | Tax assessment |
|---|---|---|
| 2024 | $13,082 -10.5% | $626,411 |
| 2023 | $14,624 +4.9% | $626,411 +16.4% |
| 2022 | $13,936 +6.7% | $538,098 |
Find assessor info on the county website
Neighborhood: 68136
Nearby schools
GreatSchools rating
- 8/10Palisade's Elementary SchoolGrades: PK-5Distance: 0.9 mi
- 8/10Aspen Creek Middle SchoolGrades: 6-8Distance: 0.8 mi
- NAGretna East High SchoolGrades: 9-11Distance: 0.4 mi
Schools provided by the listing agent
- Elementary: Palisades
- Middle: Gretna
- High: Gretna
- District: Gretna
Source: GPRMLS. This data may not be complete. We recommend contacting the local school district to confirm school assignments for this home.
Get pre-qualified for a loan
At Zillow Home Loans, we can pre-qualify you in as little as 5 minutes with no impact to your credit score.An equal housing lender. NMLS #10287.
Sell with ease on Zillow
Get a Zillow Showcase℠ listing at no additional cost and you could sell for —faster.
$763,400
2% more+$15,268
With Zillow Showcase(estimated)$778,668
