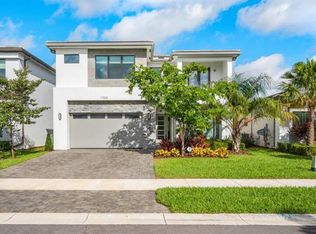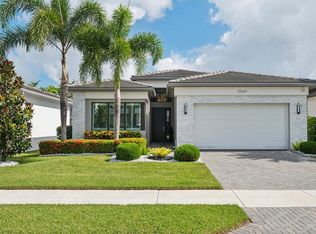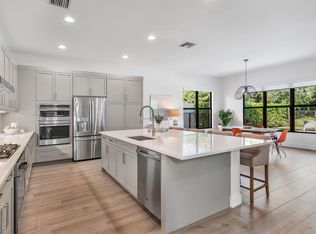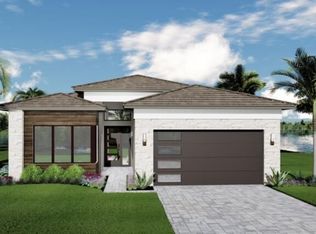This is a 4627 square foot, single family home. This home is located at 17516 Rainstream Rd, Boca Raton, FL 33496.
This property is off market, which means it's not currently listed for sale or rent on Zillow. This may be different from what's available on other websites or public sources.



