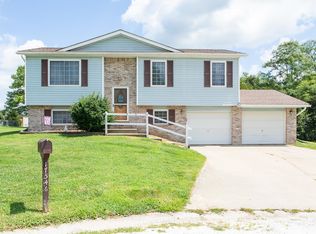Closed
Listing Provided by:
Alisha D Ryan 618-410-2788,
Tarrant and Harman Real Estate and Auction Co
Bought with: Coldwell Banker Paslay Realtor
$240,000
17519 Oak Rest Rd, Brighton, IL 62012
3beds
2,759sqft
Single Family Residence
Built in 2002
1.05 Acres Lot
$291,400 Zestimate®
$87/sqft
$2,557 Estimated rent
Home value
$291,400
$268,000 - $318,000
$2,557/mo
Zestimate® history
Loading...
Owner options
Explore your selling options
What's special
Serenity awaits you in this 3 bed 3 bath oasis! The master bedroom is sure to wow you with two bathrooms to choose from just off the bedroom and the walk in closet. The remodeled bath has a separate shower and tub, and double sinks. Just off the dining room, you will find the perfect deck for your morning coffee. Main floor laundry is located in the third bedroom and additional hookups are located in the finished basement. Large storage areas are located throughout in the heated pole building, detached one car garage/carport, unfinished/unattached basement tuck under with garage door, and closet space galore. You will love the large family room with gas fireplace and bonus room in the lower level. In the back yard you will find the large covered patio and fire pit for entertaining many friends and family.
Zillow last checked: 8 hours ago
Listing updated: April 28, 2025 at 05:41pm
Listing Provided by:
Alisha D Ryan 618-410-2788,
Tarrant and Harman Real Estate and Auction Co
Bought with:
Michael D Paslay, 475098837
Coldwell Banker Paslay Realtor
Source: MARIS,MLS#: 23070002 Originating MLS: Southwestern Illinois Board of REALTORS
Originating MLS: Southwestern Illinois Board of REALTORS
Facts & features
Interior
Bedrooms & bathrooms
- Bedrooms: 3
- Bathrooms: 3
- Full bathrooms: 3
- Main level bathrooms: 2
- Main level bedrooms: 3
Primary bedroom
- Features: Floor Covering: Carpeting
- Level: Main
- Area: 210
- Dimensions: 15x14
Bedroom
- Features: Floor Covering: Carpeting
- Level: Main
- Area: 150
- Dimensions: 15x10
Bedroom
- Features: Floor Covering: Carpeting
- Level: Main
- Area: 99
- Dimensions: 9x11
Bathroom
- Features: Floor Covering: Laminate
- Level: Main
- Area: 56
- Dimensions: 7x8
Bathroom
- Features: Floor Covering: Luxury Vinyl Plank
- Level: Main
- Area: 100
- Dimensions: 10x10
Bathroom
- Features: Floor Covering: Vinyl
- Level: Lower
- Area: 20
- Dimensions: 5x4
Bonus room
- Features: Floor Covering: Carpeting
- Level: Lower
- Area: 117
- Dimensions: 13x9
Dining room
- Features: Floor Covering: Carpeting
- Level: Main
- Area: 132
- Dimensions: 11x12
Family room
- Features: Floor Covering: Carpeting
- Level: Lower
- Area: 363
- Dimensions: 33x11
Kitchen
- Features: Floor Covering: Vinyl
- Level: Main
- Area: 121
- Dimensions: 11x11
Living room
- Features: Floor Covering: Carpeting
- Level: Main
- Area: 225
- Dimensions: 15x15
Heating
- Propane, Forced Air
Cooling
- Central Air, Electric
Appliances
- Included: Dishwasher, Dryer, Microwave, Electric Range, Electric Oven, Refrigerator, Stainless Steel Appliance(s), Washer, Propane Water Heater
- Laundry: Main Level
Features
- Walk-In Closet(s), Separate Dining, Double Vanity, Tub
- Flooring: Carpet
- Doors: French Doors, Pocket Door(s)
- Windows: Window Treatments
- Basement: Full,Partially Finished,Sump Pump,Unfinished
- Number of fireplaces: 1
- Fireplace features: Recreation Room, Basement
Interior area
- Total structure area: 2,759
- Total interior livable area: 2,759 sqft
- Finished area above ground: 1,719
- Finished area below ground: 1,040
Property
Parking
- Total spaces: 4
- Parking features: Additional Parking, Detached, Garage, Garage Door Opener, Oversized, Storage, Workshop in Garage
- Garage spaces: 3
- Carport spaces: 1
- Covered spaces: 4
Features
- Levels: One
- Patio & porch: Deck, Patio
Lot
- Size: 1.05 Acres
- Dimensions: 1.048 acres
- Features: Adjoins Wooded Area
Details
- Additional structures: Pole Barn(s)
- Parcel number: 0711010600
- Special conditions: Standard
Construction
Type & style
- Home type: SingleFamily
- Architectural style: Traditional,Ranch
- Property subtype: Single Family Residence
Materials
- Vinyl Siding
Condition
- Year built: 2002
Utilities & green energy
- Sewer: Septic Tank
- Water: Public
- Utilities for property: Natural Gas Available
Community & neighborhood
Location
- Region: Brighton
- Subdivision: Country Lake Estates
Other
Other facts
- Listing terms: Cash,Conventional
- Ownership: Private
- Road surface type: Gravel
Price history
| Date | Event | Price |
|---|---|---|
| 5/10/2024 | Sold | $240,000-7.7%$87/sqft |
Source: | ||
| 5/10/2024 | Pending sale | $260,000$94/sqft |
Source: | ||
| 2/26/2024 | Contingent | $260,000$94/sqft |
Source: | ||
| 1/3/2024 | Price change | $260,000-5.5%$94/sqft |
Source: | ||
| 11/29/2023 | Listed for sale | $275,000$100/sqft |
Source: | ||
Public tax history
| Year | Property taxes | Tax assessment |
|---|---|---|
| 2024 | -- | $96,125 +10% |
| 2023 | $4,381 -0.7% | $87,385 +3% |
| 2022 | $4,412 +64.6% | $84,840 +70.6% |
Find assessor info on the county website
Neighborhood: 62012
Nearby schools
GreatSchools rating
- NABrighton North Elementary SchoolGrades: PK-2Distance: 1.5 mi
- 3/10Southwestern Middle SchoolGrades: 7-8Distance: 5.8 mi
- 4/10Southwestern High SchoolGrades: 9-12Distance: 5.8 mi
Schools provided by the listing agent
- Elementary: Southwestern Dist 9
- Middle: Southwestern Dist 9
- High: Southwestern
Source: MARIS. This data may not be complete. We recommend contacting the local school district to confirm school assignments for this home.
Get a cash offer in 3 minutes
Find out how much your home could sell for in as little as 3 minutes with a no-obligation cash offer.
Estimated market value$291,400
Get a cash offer in 3 minutes
Find out how much your home could sell for in as little as 3 minutes with a no-obligation cash offer.
Estimated market value
$291,400
