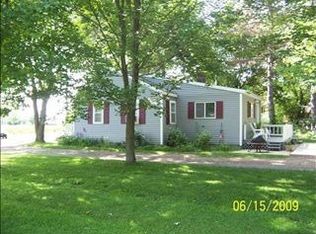Sold for $464,000
$464,000
1752 N Graham Rd, Freeland, MI 48623
4beds
2,944sqft
Single Family Residence
Built in 1990
19.18 Acres Lot
$505,400 Zestimate®
$158/sqft
$2,628 Estimated rent
Home value
$505,400
$475,000 - $541,000
$2,628/mo
Zestimate® history
Loading...
Owner options
Explore your selling options
What's special
19 acre wooded country estate, offers plenty of space for the family to play, hunt, take nature walks, and more. The 2800 square foot home has 4 bedrooms, 2 1/2 bathrooms. There is a formal dining room, and a breakfast dining area. The kitchen cabinets come with pull outs. There is a large pantry. Main floor half bath has been updated. Kitchen appliances stay. There is an office in the walk-out basement. The attached 24'X40' garage has a heated work shop with running water. In addition there is a 32' X 56' pole barn to store your equipment or toys. The main floor living area is 22'X19' and has a corner wood burning fireplace. Main floor laundry. All 4 bedrooms are located on the upper level. Two bedrooms have walk in closets. The primary bedroom has a walk-in closet and a second closet. There is plenty of space in this bedroom for a sitting area, to relax and enjoy that first cup of coffee in the morning. City water and central air. New HWH. Enjoy the trails throughout the property, or sit on the covered back deck and watch the deer as they cross through the yard. Roof on house new in 2018, and roof on garage new on 2020. Swing set stays.
Zillow last checked: 8 hours ago
Listing updated: September 18, 2023 at 11:55am
Listed by:
Vanda Yaroch 989-205-1544,
Coldwell Banker Professionals
Bought with:
Angela Zolinski, 6502433573
Keller Williams Preferred
Source: MiRealSource,MLS#: 50108758 Originating MLS: Saginaw Board of REALTORS
Originating MLS: Saginaw Board of REALTORS
Facts & features
Interior
Bedrooms & bathrooms
- Bedrooms: 4
- Bathrooms: 3
- Full bathrooms: 2
- 1/2 bathrooms: 1
Bedroom 1
- Features: Carpet
- Level: Upper
- Area: 289
- Dimensions: 17 x 17
Bedroom 2
- Features: Carpet
- Level: Upper
- Area: 182
- Dimensions: 14 x 13
Bedroom 3
- Features: Carpet
- Level: Upper
- Area: 192
- Dimensions: 12 x 16
Bedroom 4
- Features: Carpet
- Level: Upper
- Area: 143
- Dimensions: 11 x 13
Bathroom 1
- Features: Vinyl
- Level: Upper
- Area: 77
- Dimensions: 11 x 7
Bathroom 2
- Features: Vinyl
- Level: Upper
- Area: 70
- Dimensions: 10 x 7
Dining room
- Features: Carpet
- Level: Main
- Area: 182
- Dimensions: 13 x 14
Kitchen
- Features: Vinyl
- Level: Main
- Area: 130
- Dimensions: 13 x 10
Living room
- Features: Carpet
- Level: Main
- Area: 418
- Dimensions: 22 x 19
Office
- Level: Lower
- Area: 144
- Dimensions: 12 x 12
Heating
- Forced Air, Natural Gas
Cooling
- Ceiling Fan(s), Central Air
Appliances
- Included: Dishwasher, Range/Oven, Refrigerator, Gas Water Heater
- Laundry: First Floor Laundry, Main Level
Features
- Pantry
- Flooring: Vinyl, Carpet
- Basement: Block
- Has fireplace: Yes
- Fireplace features: Living Room, Natural Fireplace
Interior area
- Total structure area: 4,200
- Total interior livable area: 2,944 sqft
- Finished area above ground: 2,800
- Finished area below ground: 144
Property
Parking
- Total spaces: 3.5
- Parking features: Attached, Heated Garage, Workshop in Garage
- Attached garage spaces: 3.5
Features
- Levels: Two
- Stories: 2
- Patio & porch: Deck, Porch
- Frontage length: 635
Lot
- Size: 19.18 Acres
- Dimensions: 635 x 1315
- Features: Rural, Wooded
Details
- Additional structures: Pole Barn, Workshop
- Parcel number: 28123212002002
- Zoning description: Residential
- Special conditions: Private
Construction
Type & style
- Home type: SingleFamily
- Architectural style: Traditional
- Property subtype: Single Family Residence
Materials
- Vinyl Siding
- Foundation: Basement
Condition
- Year built: 1990
Utilities & green energy
- Sewer: Septic Tank
- Water: Public
- Utilities for property: Cable/Internet Avail., Cable Connected
Community & neighborhood
Location
- Region: Freeland
- Subdivision: No
Other
Other facts
- Listing agreement: Exclusive Right To Sell
- Listing terms: Cash,Conventional,FHA,VA Loan
- Road surface type: Paved
Price history
| Date | Event | Price |
|---|---|---|
| 9/14/2023 | Sold | $464,000-1.3%$158/sqft |
Source: | ||
| 8/30/2023 | Pending sale | $470,000$160/sqft |
Source: | ||
| 8/22/2023 | Contingent | $470,000$160/sqft |
Source: | ||
| 8/16/2023 | Price change | $470,000-1.1%$160/sqft |
Source: | ||
| 8/4/2023 | Price change | $475,000-2.1%$161/sqft |
Source: | ||
Public tax history
| Year | Property taxes | Tax assessment |
|---|---|---|
| 2024 | $5,182 +4.4% | $206,600 +16.5% |
| 2023 | $4,962 | $177,400 +6.5% |
| 2022 | -- | $166,600 +3.3% |
Find assessor info on the county website
Neighborhood: 48623
Nearby schools
GreatSchools rating
- 8/10K.C. Ling Elementary SchoolGrades: 1-4Distance: 5.2 mi
- 6/10Hemlock Middle SchoolGrades: 5-8Distance: 5.3 mi
- 8/10Hemlock High SchoolGrades: 9-12Distance: 5.2 mi
Schools provided by the listing agent
- District: Hemlock Public School District
Source: MiRealSource. This data may not be complete. We recommend contacting the local school district to confirm school assignments for this home.

Get pre-qualified for a loan
At Zillow Home Loans, we can pre-qualify you in as little as 5 minutes with no impact to your credit score.An equal housing lender. NMLS #10287.
