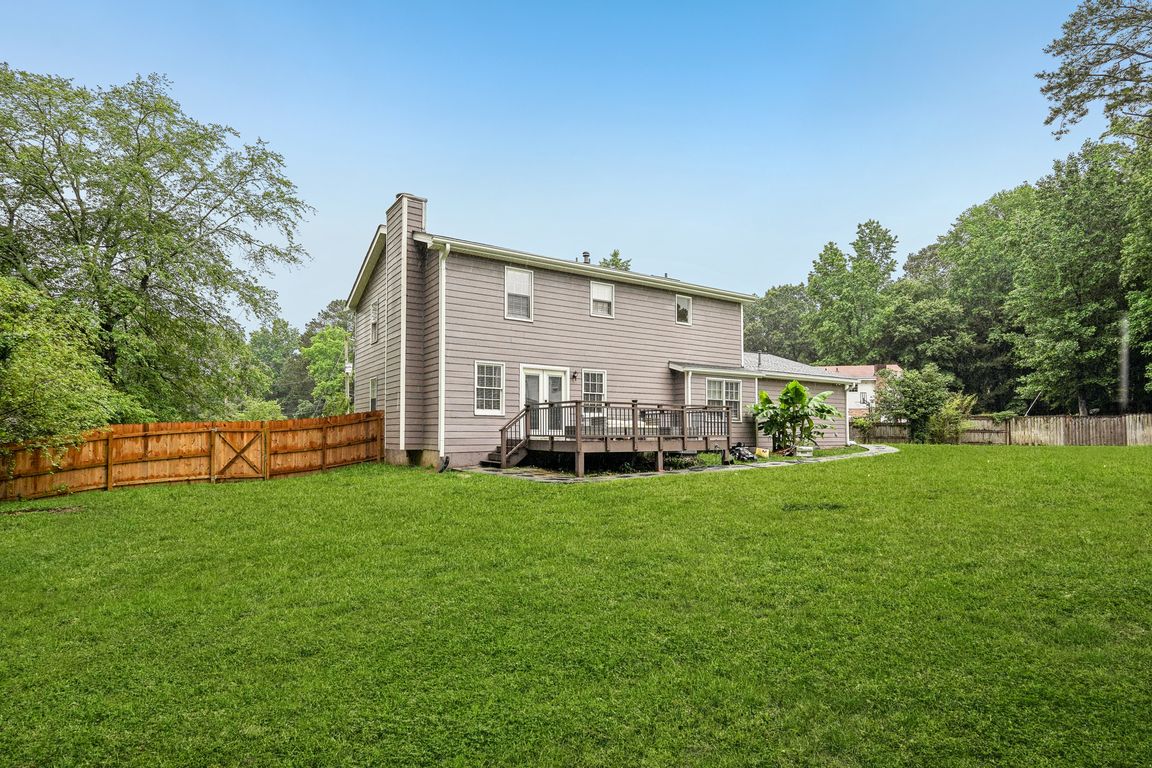
Active under contractPrice cut: $10K (7/21)
$369,999
4beds
2,741sqft
1752 Shadybrook Ct, Lawrenceville, GA 30043
4beds
2,741sqft
Single family residence
Built in 1984
0.55 Acres
2 Attached garage spaces
$135 price/sqft
What's special
Stunning stacked stone fireplaceHuge fenced backyardTwo-car garageGenerously sized deckCovered front porchCozy sitting roomStainless steel appliances
On a quiet cul-de-sac, this beautifully updated 4-bedroom, 2.5-bath traditional home offers the perfect combination of comfort, space, and convenience in the vibrant city of Lawrenceville. Located near top-rated schools, shopping such as Mall of GA, dining, healthcare, ton of grocery options, and year-round entertainment including Top Golf, Coolray Field, Urban ...
- 84 days
- on Zillow |
- 2,510 |
- 177 |
Source: GAMLS,MLS#: 10533230
Travel times
Kitchen
Family Room
Primary Bedroom
Zillow last checked: 7 hours ago
Listing updated: August 04, 2025 at 09:37am
Listed by:
Daniel D. LaBossiere 404-750-9236,
Century 21 Results
Source: GAMLS,MLS#: 10533230
Facts & features
Interior
Bedrooms & bathrooms
- Bedrooms: 4
- Bathrooms: 3
- Full bathrooms: 2
- 1/2 bathrooms: 1
- Main level bedrooms: 1
Rooms
- Room types: Bonus Room, Family Room, Foyer, Laundry, Other
Dining room
- Features: Separate Room
Kitchen
- Features: Breakfast Area, Breakfast Room, Walk-in Pantry
Heating
- Forced Air, Natural Gas
Cooling
- Ceiling Fan(s), Central Air
Appliances
- Included: Dishwasher, Microwave, Oven/Range (Combo), Stainless Steel Appliance(s)
- Laundry: Other
Features
- Double Vanity, Rear Stairs, Separate Shower, Soaking Tub, Walk-In Closet(s)
- Flooring: Hardwood, Tile, Vinyl
- Windows: Bay Window(s), Double Pane Windows, Skylight(s)
- Basement: Crawl Space
- Attic: Pull Down Stairs
- Number of fireplaces: 1
- Fireplace features: Family Room
- Common walls with other units/homes: No Common Walls
Interior area
- Total structure area: 2,741
- Total interior livable area: 2,741 sqft
- Finished area above ground: 2,741
- Finished area below ground: 0
Video & virtual tour
Property
Parking
- Total spaces: 2
- Parking features: Attached, Garage
- Has attached garage: Yes
Features
- Levels: Two
- Stories: 2
- Patio & porch: Deck, Porch
- Fencing: Back Yard,Privacy,Wood
- Body of water: None
Lot
- Size: 0.55 Acres
- Features: Cul-De-Sac, Private
Details
- Parcel number: R7064 047
Construction
Type & style
- Home type: SingleFamily
- Architectural style: Traditional
- Property subtype: Single Family Residence
Materials
- Wood Siding
- Roof: Composition
Condition
- Resale
- New construction: No
- Year built: 1984
Utilities & green energy
- Sewer: Septic Tank
- Water: Public
- Utilities for property: Electricity Available, Natural Gas Available, Water Available
Community & HOA
Community
- Features: None
- Security: Smoke Detector(s)
- Subdivision: Northeast Acres
HOA
- Has HOA: No
- Services included: None
Location
- Region: Lawrenceville
Financial & listing details
- Price per square foot: $135/sqft
- Tax assessed value: $375,000
- Annual tax amount: $5,652
- Date on market: 5/30/2025
- Listing agreement: Exclusive Right To Sell
- Electric utility on property: Yes