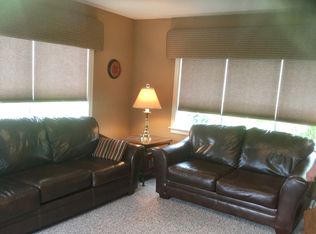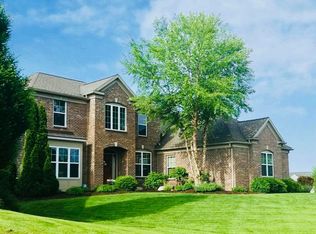Sold
$560,000
1752 Springwind Dr SW, Byron Center, MI 49315
4beds
3,550sqft
Single Family Residence
Built in 2010
0.38 Acres Lot
$560,300 Zestimate®
$158/sqft
$3,946 Estimated rent
Home value
$560,300
$532,000 - $588,000
$3,946/mo
Zestimate® history
Loading...
Owner options
Explore your selling options
What's special
Fall into your dream home at 1752 Springwind Dr SW, Byron Center. Located in the Arlington Park neighborhood, this 3,500 square foot home is packed with value. The main level greets you with a two story foyer and the classic craftsman style banister. Directly off the foyer is a flex space that is currently set up for a home office. From there things open up into the large living room, dining area and kitchen that features granite countertops and a walk-in pantry. From there you can enter the sun room with wall to wall windows making it great for reading or your morning coffee. This home checks the convenience box too with the extra large mudroom lockers and bench and half bath. Upstairs is a huge primary ensuite featuring a tiled shower, jet tub and walk-in closet with custom shelving. Also upstairs is the laundry room, three other generously sized bedrooms and an additional full bath. The lower level features a kitchenette, two separate living rooms and full bath and plenty of storage. Recent upgrades and extras include new furnace(zoned) and A/C, new water heater, an oversized two stall garage, newer fridge and dishwasher and newer carpeting. Immediate possession so you can be in before the holidays, see this one before it's too late!
Zillow last checked: 8 hours ago
Listing updated: December 17, 2025 at 09:09am
Listed by:
Jeffrey Glover 616-594-1000,
Keller Williams Professionals,
Brandon G Faber 616-366-8924,
Keller Williams Realty Rivertown
Bought with:
Kevin Wensley, 6506049198
Novosad Realty Partners
Source: MichRIC,MLS#: 25052917
Facts & features
Interior
Bedrooms & bathrooms
- Bedrooms: 4
- Bathrooms: 4
- Full bathrooms: 3
- 1/2 bathrooms: 1
Heating
- Forced Air
Cooling
- Central Air
Appliances
- Included: Dishwasher, Dryer, Microwave, Range, Refrigerator, Washer
- Laundry: Upper Level
Features
- Flooring: Carpet, Wood
- Basement: Daylight,Full
- Has fireplace: No
Interior area
- Total structure area: 2,446
- Total interior livable area: 3,550 sqft
- Finished area below ground: 1,104
Property
Parking
- Total spaces: 2
- Parking features: Attached
- Garage spaces: 2
Features
- Stories: 2
Lot
- Size: 0.38 Acres
- Dimensions: 101 x 169 x 106 x 156
Details
- Parcel number: 412110479006
- Zoning description: Res
Construction
Type & style
- Home type: SingleFamily
- Architectural style: Colonial,Traditional
- Property subtype: Single Family Residence
Materials
- Stone, Vinyl Siding
Condition
- New construction: No
- Year built: 2010
Utilities & green energy
- Sewer: Public Sewer
- Water: Public
Community & neighborhood
Location
- Region: Byron Center
HOA & financial
HOA
- Has HOA: Yes
- HOA fee: $400 annually
- Services included: Other, Trash
Other
Other facts
- Listing terms: Cash,FHA,VA Loan,Conventional
Price history
| Date | Event | Price |
|---|---|---|
| 12/15/2025 | Sold | $560,000-2.6%$158/sqft |
Source: | ||
| 12/8/2025 | Pending sale | $575,000$162/sqft |
Source: | ||
| 12/8/2025 | Listing removed | $575,000$162/sqft |
Source: | ||
| 11/8/2025 | Pending sale | $575,000$162/sqft |
Source: | ||
| 10/22/2025 | Listed for sale | $575,000$162/sqft |
Source: | ||
Public tax history
| Year | Property taxes | Tax assessment |
|---|---|---|
| 2024 | -- | $252,500 +17.8% |
| 2021 | $6,290 | $214,300 +5.5% |
| 2020 | $6,290 +2.1% | $203,100 +0.1% |
Find assessor info on the county website
Neighborhood: 49315
Nearby schools
GreatSchools rating
- 8/10Marshall Elementary SchoolGrades: PK-4Distance: 1.1 mi
- 7/10Robert L. Nickels Intermediate SchoolGrades: 3-7Distance: 1.8 mi
- 8/10Byron Center High SchoolGrades: 9-12Distance: 1.5 mi

Get pre-qualified for a loan
At Zillow Home Loans, we can pre-qualify you in as little as 5 minutes with no impact to your credit score.An equal housing lender. NMLS #10287.
Sell for more on Zillow
Get a free Zillow Showcase℠ listing and you could sell for .
$560,300
2% more+ $11,206
With Zillow Showcase(estimated)
$571,506
