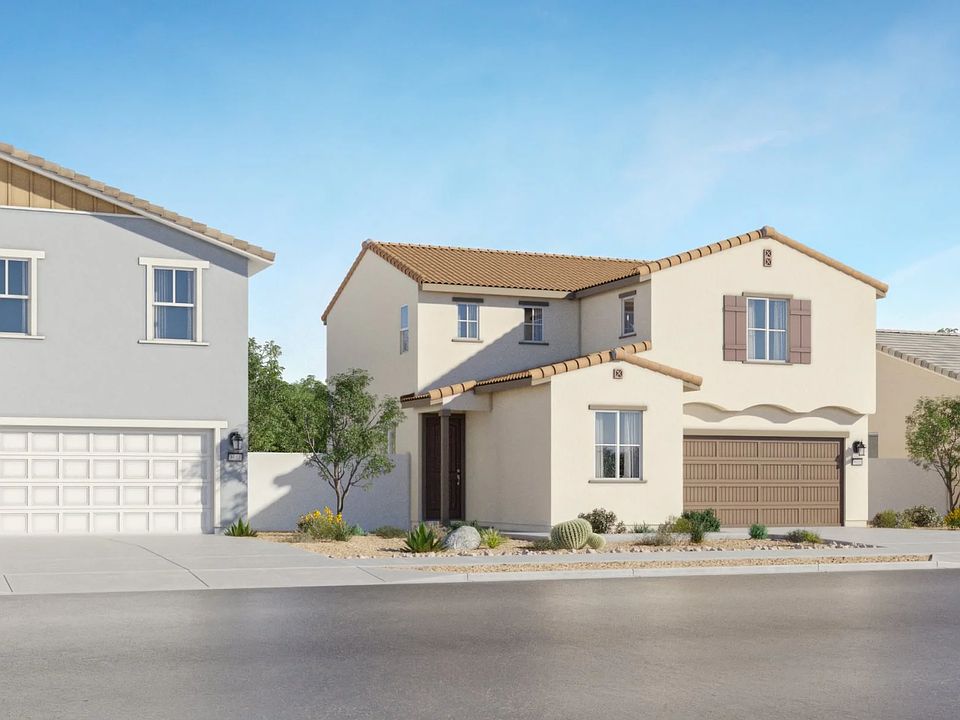NEW CONSTRUCTION! This new single level Next Gen® home is ready for modern lifestyles and features a private suite with a separate entrance, living area, kitchenette, bedroom and bathroom for seamless independent living. At the back of the home is an open-concept floorplan shared between the kitchen, living and dining areas. Three additional bedrooms are tucked away to the side, including the lavish owner’s suite with a private bathroom and walk-in closet. Includes a three car garage.
Painted Canyon is a new series offering brand-new single-family homes for sale at Silverwood, a master-planned community in Hesperia. Residents will have access to all available amenities within the masterplan, including a relaxing swimming pool, splash pad, trails and much more. Nearby Silverwood Lake offers ample opportunities for outdoor recreation, and golf lovers can play on the lush fairways and greens at the Hesperia Golf and Country Club.
Pending
$557,890
17521 Crabtree Mdws, Hesperia, CA 92345
4beds
2,427sqft
Single Family Residence
Built in 2025
6,900 Acres Lot
$558,200 Zestimate®
$230/sqft
$157/mo HOA
- 9 days
- on Zillow |
- 2 |
- 0 |
Zillow last checked: 7 hours ago
Listing updated: July 30, 2025 at 02:40pm
Listing Provided by:
Todd Myatt DRE #01395249 951-326-5001,
Century 21 Masters,
Karen Myatt DRE #01048979,
Century 21 Masters
Source: CRMLS,MLS#: SW25150777 Originating MLS: California Regional MLS
Originating MLS: California Regional MLS
Travel times
Schedule tour
Select your preferred tour type — either in-person or real-time video tour — then discuss available options with the builder representative you're connected with.
Facts & features
Interior
Bedrooms & bathrooms
- Bedrooms: 4
- Bathrooms: 3
- Full bathrooms: 3
- Main level bathrooms: 2
- Main level bedrooms: 4
Rooms
- Room types: Bedroom, Entry/Foyer, Great Room, Kitchen, Laundry, Primary Bathroom, Primary Bedroom, Other, Pantry, Dining Room
Primary bedroom
- Features: Main Level Primary
Bedroom
- Features: Bedroom on Main Level
Bathroom
- Features: Bathtub, Dual Sinks, Separate Shower, Tub Shower
Kitchen
- Features: Granite Counters, Kitchen Island, Kitchen/Family Room Combo, Walk-In Pantry
Other
- Features: Walk-In Closet(s)
Pantry
- Features: Walk-In Pantry
Heating
- Central
Cooling
- Central Air
Appliances
- Included: Dishwasher, Free-Standing Range, Disposal, Microwave
- Laundry: Inside, Laundry Room
Features
- Breakfast Bar, Separate/Formal Dining Room, Granite Counters, In-Law Floorplan, Open Floorplan, Pantry, Recessed Lighting, Bedroom on Main Level, Main Level Primary, Walk-In Pantry, Walk-In Closet(s)
- Has fireplace: No
- Fireplace features: None
- Common walls with other units/homes: No Common Walls
Interior area
- Total interior livable area: 2,427 sqft
Property
Parking
- Total spaces: 3
- Parking features: Direct Access, Driveway, Garage
- Attached garage spaces: 3
Features
- Levels: One
- Stories: 1
- Entry location: 1
- Patio & porch: Porch
- Pool features: In Ground, Association
- Fencing: See Remarks
- Has view: Yes
- View description: None
Lot
- Size: 6,900 Acres
- Features: Front Yard, Sprinkler System
Details
- Special conditions: Standard
Construction
Type & style
- Home type: SingleFamily
- Property subtype: Single Family Residence
Materials
- Frame, Stucco
- Foundation: Slab
- Roof: Tile
Condition
- Turnkey
- New construction: Yes
- Year built: 2025
Details
- Builder model: 2
- Builder name: Lennar
Utilities & green energy
- Sewer: Public Sewer
- Water: Public
- Utilities for property: Cable Connected, Electricity Connected, Natural Gas Connected, Phone Connected, Sewer Connected, Underground Utilities, Water Connected
Green energy
- Energy generation: Solar
Community & HOA
Community
- Features: Street Lights, Suburban, Sidewalks
- Security: Carbon Monoxide Detector(s), Smoke Detector(s)
- Subdivision: Silverwood : Painted Canyon
HOA
- Has HOA: Yes
- Amenities included: Clubhouse, Sport Court, Pickleball, Pool, Trail(s)
- HOA fee: $157 monthly
- HOA name: Lennar
- HOA phone: 000-000-0000
Location
- Region: Hesperia
Financial & listing details
- Price per square foot: $230/sqft
- Date on market: 7/5/2025
- Listing terms: Cash,Conventional,FHA,VA Loan
About the community
PoolBasketballTrailsClubhouse
Painted Canyon is a new series offering brand-new single-family homes for sale at Silverwood, a master-planned community coming soon to Hesperia, CA. Residents will have access to all available amenities within the masterplan, including a relaxing swimming pool, splash pad, trails and much more. Nearby Silverwood Lake offers ample opportunities for outdoor recreation, and golf lovers can play on the lush fairways and greens at the Hesperia Golf and Country Club. The Hesperia Zoo provides a fun and exciting experience for the whole family.
Source: Lennar Homes

