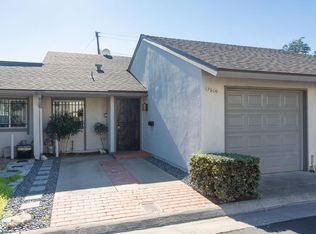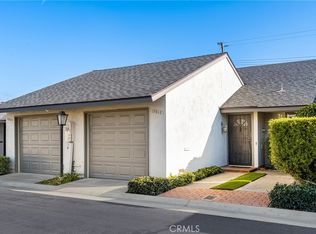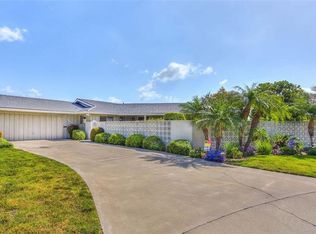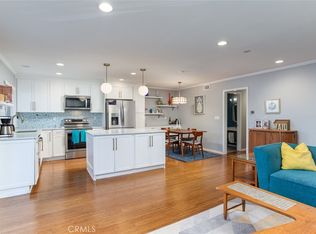Amber Smyser DRE #01965991 714-875-2753,
Seven Gables Real Estate,
Jennifer White DRE #02130220,
Seven Gables Real Estate
17526 Via Calma #37, Tustin, CA 92780
Home value
$670,000
$616,000 - $730,000
$3,077/mo
Loading...
Owner options
Explore your selling options
What's special
Zillow last checked: 8 hours ago
Listing updated: December 04, 2024 at 08:37pm
Amber Smyser DRE #01965991 714-875-2753,
Seven Gables Real Estate,
Jennifer White DRE #02130220,
Seven Gables Real Estate
Sandra Tanner, DRE #02000970
Seven Gables Real Estate
Maria Xanthakis, DRE #01322068
Seven Gables Real Estate
Facts & features
Interior
Bedrooms & bathrooms
- Bedrooms: 2
- Bathrooms: 2
- Full bathrooms: 2
- Main level bathrooms: 2
- Main level bedrooms: 2
Heating
- Heat Pump
Cooling
- Heat Pump
Appliances
- Included: Electric Cooktop, Disposal, Microwave, Water Heater
- Laundry: In Garage
Features
- Ceiling Fan(s), Separate/Formal Dining Room, Recessed Lighting, All Bedrooms Down, Walk-In Closet(s)
- Flooring: Brick, Laminate, Tile
- Doors: Sliding Doors
- Windows: Plantation Shutters
- Has fireplace: Yes
- Fireplace features: Gas, Living Room
- Common walls with other units/homes: 2+ Common Walls
Interior area
- Total interior livable area: 997 sqft
Property
Parking
- Total spaces: 2
- Parking features: Door-Single, Garage Faces Front, Garage
- Attached garage spaces: 1
- Uncovered spaces: 1
Features
- Levels: One
- Stories: 1
- Entry location: First Floor
- Patio & porch: Brick, Covered, Enclosed, Patio
- Exterior features: Rain Gutters
- Pool features: Association
- Has spa: Yes
- Spa features: Association
- Fencing: Block,Wood
- Has view: Yes
- View description: Neighborhood
Lot
- Features: 0-1 Unit/Acre
Details
- Parcel number: 93246037
- Special conditions: Trust
Construction
Type & style
- Home type: Condo
- Property subtype: Condominium
- Attached to another structure: Yes
Materials
- Stucco
- Foundation: Slab
- Roof: Asphalt,Fiberglass,Flat
Condition
- Fixer,Repairs Cosmetic
- New construction: No
- Year built: 1972
Utilities & green energy
- Electric: 220 Volts in Garage
- Sewer: Public Sewer
- Water: Public
- Utilities for property: Electricity Connected, Sewer Connected, Water Connected
Community & neighborhood
Security
- Security features: Carbon Monoxide Detector(s), Smoke Detector(s)
Community
- Community features: Curbs, Street Lights
Location
- Region: Tustin
- Subdivision: Park Tustin (Prkt)
HOA & financial
HOA
- Has HOA: Yes
- HOA fee: $390 monthly
- Amenities included: Clubhouse, Maintenance Grounds, Pool, Spa/Hot Tub
- Association name: Park Tustin
- Association phone: 714-779-1300
Other
Other facts
- Listing terms: Cash to New Loan
Price history
| Date | Event | Price |
|---|---|---|
| 10/10/2024 | Sold | $650,000+2.4%$652/sqft |
Source: | ||
| 10/8/2024 | Pending sale | $635,000+323.3%$637/sqft |
Source: | ||
| 2/29/2000 | Sold | $150,000$150/sqft |
Source: Public Record | ||
Public tax history
| Year | Property taxes | Tax assessment |
|---|---|---|
| 2025 | -- | $650,000 +187.6% |
| 2024 | $2,854 +2.9% | $226,013 +2% |
| 2023 | $2,774 +2% | $221,582 +2% |
Find assessor info on the county website
Neighborhood: 92780
Nearby schools
GreatSchools rating
- 6/10Guin Foss Elementary SchoolGrades: K-5Distance: 0.9 mi
- 8/10Columbus Tustin Middle SchoolGrades: 6-8Distance: 0.6 mi
- 10/10Foothill High SchoolGrades: 9-12Distance: 1.8 mi
Schools provided by the listing agent
- Elementary: Guin Foss
- Middle: Columbus Tustin
- High: Foothill
Source: CRMLS. This data may not be complete. We recommend contacting the local school district to confirm school assignments for this home.
Get a cash offer in 3 minutes
Find out how much your home could sell for in as little as 3 minutes with a no-obligation cash offer.
$670,000
Get a cash offer in 3 minutes
Find out how much your home could sell for in as little as 3 minutes with a no-obligation cash offer.
$670,000



