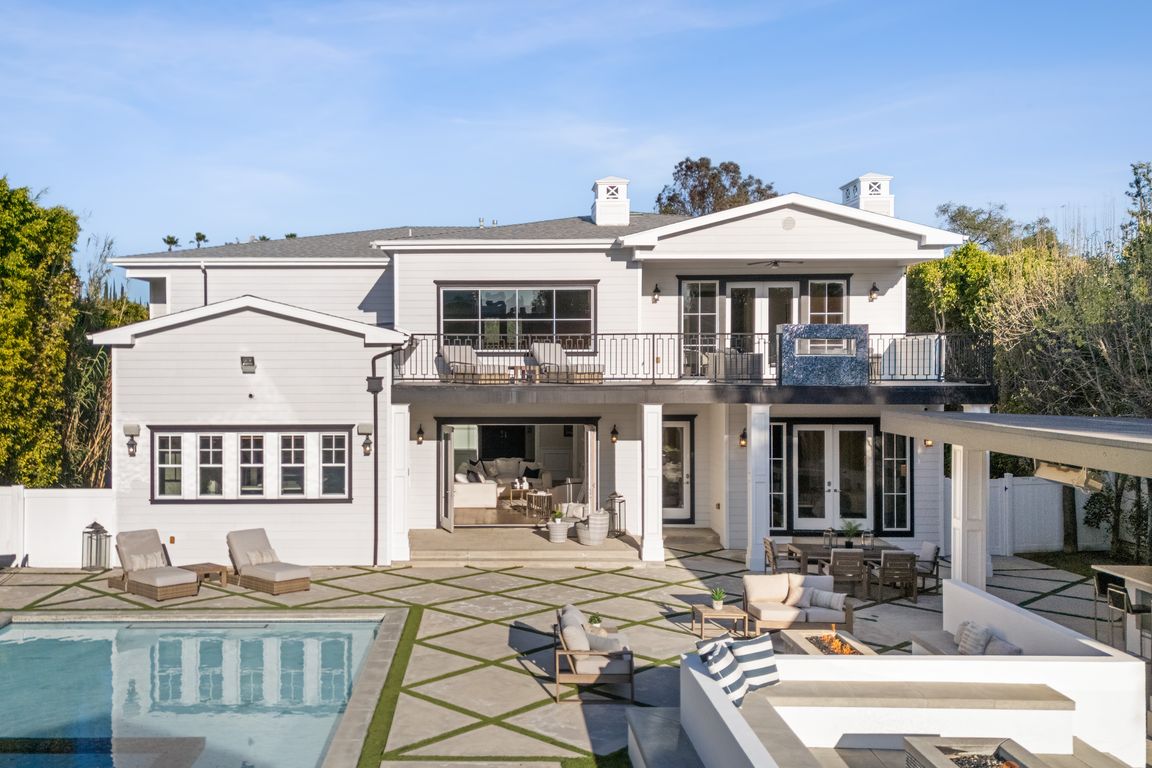
For sale
$10,000,000
7beds
11,173sqft
17528 Jayden Ln, Encino, CA 91316
7beds
11,173sqft
Single family residence
Built in 2015
0.78 Acres
4 Attached garage spaces
$895 price/sqft
What's special
Heated poolBasketball courtWine cellarsIndoor lap poolResort groundsViking rangeCustom cabinetry
Amestoy Estates Gated Showplace Nearly 1 Acre. Everything about this Home is Grand. Must see to Appreciate Unparalleled 11,000+ sq. ft. estate in Encino’s exclusive guard-patrolled Amestoy Estates. 7BD, 9BA, detached guest house/ Currently being used as a professional recording studio, 4-car garage, 6-car carport, parking for 50+. Chefs ...
- 260 days |
- 2,253 |
- 165 |
Source: CRMLS,MLS#: SR25182089 Originating MLS: California Regional MLS
Originating MLS: California Regional MLS
Travel times
Backyard
Living Room
Kitchen
Primary Bedroom
Primary Bathroom
Walk In Closet
Swimming Pool
Gym
Theater Room
Game Room
Wine Cellar
Studio Room
Zillow last checked: 8 hours ago
Listing updated: December 06, 2025 at 02:24pm
Listing Provided by:
Samantha Mitchell DRE #02119288 818-519-7032,
Keller Williams Realty Calabasas
Source: CRMLS,MLS#: SR25182089 Originating MLS: California Regional MLS
Originating MLS: California Regional MLS
Facts & features
Interior
Bedrooms & bathrooms
- Bedrooms: 7
- Bathrooms: 10
- Full bathrooms: 9
- 1/2 bathrooms: 1
- Main level bathrooms: 2
- Main level bedrooms: 1
Rooms
- Room types: Bedroom, Foyer, Game Room, Guest Quarters, Other, Pantry, Sauna, Sound Studio, Wine Cellar, Dining Room
Bedroom
- Features: Bedroom on Main Level
Bathroom
- Features: Bathtub, Dual Sinks, Jetted Tub, Multiple Shower Heads, Separate Shower, Upgraded, Vanity
Kitchen
- Features: Kitchen/Family Room Combo, Remodeled, Updated Kitchen, Walk-In Pantry
Other
- Features: Walk-In Closet(s)
Pantry
- Features: Walk-In Pantry
Heating
- Central
Cooling
- Central Air
Appliances
- Included: Gas Range, High Efficiency Water Heater, Ice Maker, Tankless Water Heater
- Laundry: Laundry Room
Features
- Built-in Features, Ceramic Counters, Cathedral Ceiling(s), Separate/Formal Dining Room, High Ceilings, In-Law Floorplan, Multiple Staircases, Open Floorplan, Pantry, Recessed Lighting, Smart Home, Bedroom on Main Level, Entrance Foyer, Walk-In Pantry, Wine Cellar, Walk-In Closet(s)
- Flooring: Wood
- Doors: Double Door Entry
- Windows: Double Pane Windows, Drapes
- Basement: Finished
- Has fireplace: Yes
- Fireplace features: Family Room, Living Room, Primary Bedroom
- Common walls with other units/homes: No Common Walls
Interior area
- Total interior livable area: 11,173 sqft
Video & virtual tour
Property
Parking
- Total spaces: 60
- Parking features: Circular Driveway, Detached Carport, Direct Access, Electric Gate, Garage, Storage
- Attached garage spaces: 4
- Carport spaces: 6
- Covered spaces: 10
- Uncovered spaces: 50
Features
- Levels: Three Or More
- Stories: 3
- Entry location: Street
- Patio & porch: Stone
- Exterior features: Sport Court
- Has private pool: Yes
- Pool features: In Ground, Private
- Fencing: Excellent Condition,Privacy,Security,Stucco Wall
- Has view: Yes
- View description: Valley
Lot
- Size: 0.78 Acres
- Features: Flag Lot
Details
- Parcel number: 2257003045
- Special conditions: Standard
Construction
Type & style
- Home type: SingleFamily
- Architectural style: Modern
- Property subtype: Single Family Residence
Materials
- Roof: Asphalt
Condition
- Turnkey
- New construction: No
- Year built: 2015
Utilities & green energy
- Sewer: Public Sewer
- Water: Public
Community & HOA
Community
- Features: Suburban, Valley
- Security: Security Gate
Location
- Region: Encino
Financial & listing details
- Price per square foot: $895/sqft
- Tax assessed value: $7,013,994
- Annual tax amount: $84,534
- Date on market: 8/12/2025
- Cumulative days on market: 260 days
- Listing terms: Cash,Cash to New Loan,Conventional,Owner May Carry