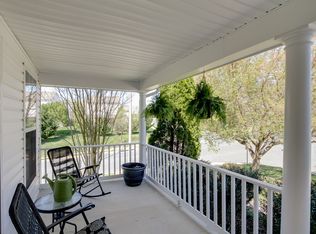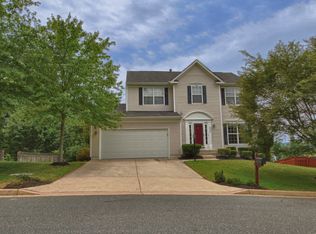Sold for $650,000 on 07/08/25
$650,000
17528 October Glory Loop, Dumfries, VA 22026
4beds
3,153sqft
Single Family Residence
Built in 2001
9,082 Square Feet Lot
$661,400 Zestimate®
$206/sqft
$3,630 Estimated rent
Home value
$661,400
$615,000 - $714,000
$3,630/mo
Zestimate® history
Loading...
Owner options
Explore your selling options
What's special
Stunning Detached Home with Private Backyard Oasis Welcome to this beautiful, detached home featuring a double level-entry foyer and a sun-drenched, expansive patio that overlooks lush, mature trees—a perfect spot to enjoy local wildlife and serene privacy. The gourmet kitchen is a chef’s dream, complete with a center island, pantry, and open flow into the family room—ideal for entertaining or everyday living. A convenient laundry area is located on the main level for added ease. Upstairs, you'll find four spacious bedrooms, including a luxurious primary suite that overlooks the tranquil backyard. The suite boasts a custom-designed walk-in closet and a spa-inspired en suite bath. The hall bathroom features double vanities, perfect for busy mornings. Enjoy the fully fenced backyard, ideal for pets, play, and relaxing. A charming community park and playground are located just out front, and you're less than a mile from bus routes and carpool options. Conveniently located near top-rated middle and high schools (all within 2 miles), as well as golf courses, restaurants, grocery stores, and endless shopping. Don’t miss this rare opportunity to own a private retreat with everything you need close by!
Zillow last checked: 8 hours ago
Listing updated: July 16, 2025 at 03:42pm
Listed by:
Angela Warren 301-775-2167,
Samson Properties,
Listing Team: Rga Realty Group, Co-Listing Team: Rga Realty Group,Co-Listing Agent: Angela Warren 301-775-2167,
Samson Properties
Bought with:
Litu Chowdhury, SP40000840
KW United
Source: Bright MLS,MLS#: VAPW2096102
Facts & features
Interior
Bedrooms & bathrooms
- Bedrooms: 4
- Bathrooms: 5
- Full bathrooms: 4
- 1/2 bathrooms: 1
- Main level bathrooms: 1
Basement
- Area: 1142
Heating
- Central, Natural Gas
Cooling
- Central Air, Ceiling Fan(s), Programmable Thermostat, Natural Gas
Appliances
- Included: Gas Water Heater
Features
- Dry Wall
- Flooring: Engineered Wood
- Basement: Full,Heated,Improved,Exterior Entry,Rear Entrance
- Has fireplace: No
Interior area
- Total structure area: 3,439
- Total interior livable area: 3,153 sqft
- Finished area above ground: 2,297
- Finished area below ground: 856
Property
Parking
- Total spaces: 2
- Parking features: Garage Faces Front, Garage Door Opener, Asphalt, Free, Public, Attached
- Attached garage spaces: 2
- Has uncovered spaces: Yes
Accessibility
- Accessibility features: None
Features
- Levels: Three
- Stories: 3
- Pool features: Community
Lot
- Size: 9,082 sqft
Details
- Additional structures: Above Grade, Below Grade
- Parcel number: 8289329888
- Zoning: PMR
- Special conditions: Standard
Construction
Type & style
- Home type: SingleFamily
- Architectural style: Colonial
- Property subtype: Single Family Residence
Materials
- Vinyl Siding
- Foundation: Concrete Perimeter
- Roof: Asphalt
Condition
- New construction: No
- Year built: 2001
Utilities & green energy
- Sewer: Public Sewer
- Water: Public
Community & neighborhood
Location
- Region: Dumfries
- Subdivision: Hampstead Landing
HOA & financial
HOA
- Has HOA: Yes
- HOA fee: $102 monthly
- Amenities included: Clubhouse, Common Grounds, Community Center, Pool, Security
- Services included: Common Area Maintenance, Management
Other
Other facts
- Listing agreement: Exclusive Agency
- Listing terms: Cash,Contract,Conventional,FHA,VA Loan
- Ownership: Fee Simple
Price history
| Date | Event | Price |
|---|---|---|
| 7/8/2025 | Sold | $650,000-3%$206/sqft |
Source: | ||
| 6/11/2025 | Contingent | $670,000$212/sqft |
Source: | ||
| 6/3/2025 | Listed for sale | $670,000+11.7%$212/sqft |
Source: | ||
| 12/1/2023 | Listing removed | -- |
Source: | ||
| 9/5/2023 | Contingent | $600,000$190/sqft |
Source: | ||
Public tax history
| Year | Property taxes | Tax assessment |
|---|---|---|
| 2025 | $5,802 +3.4% | $591,700 +4.9% |
| 2024 | $5,610 +1.8% | $564,100 +6.5% |
| 2023 | $5,512 -4.7% | $529,700 +3.5% |
Find assessor info on the county website
Neighborhood: 22026
Nearby schools
GreatSchools rating
- 6/10Swans Creek Elementary SchoolGrades: PK-5Distance: 0.3 mi
- 6/10Potomac Shores MiddleGrades: 6-8Distance: 1.2 mi
- 3/10Potomac High SchoolGrades: 9-12Distance: 1.9 mi
Schools provided by the listing agent
- District: Prince William County Public Schools
Source: Bright MLS. This data may not be complete. We recommend contacting the local school district to confirm school assignments for this home.
Get a cash offer in 3 minutes
Find out how much your home could sell for in as little as 3 minutes with a no-obligation cash offer.
Estimated market value
$661,400
Get a cash offer in 3 minutes
Find out how much your home could sell for in as little as 3 minutes with a no-obligation cash offer.
Estimated market value
$661,400

