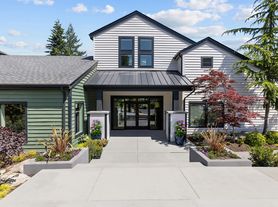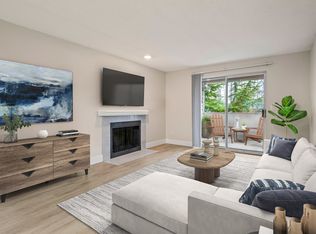If interested ask for showing, can be flexible viewing dates if we coordinate ahead of time.
Ground floor single bedroom Condo in a small quiet community. Freshly repainted, I was going to list it for sale but the market is kind of bad right now so renting made more sense. Ideally a good home for a working professional or young couples first place together. The condo is part of an HOA, Water, Garbage, Sewer, and basic cable are all included into the HOA Dues, you would only need to worry about Power and internet if you desire. Hardwood floors and modern kitchen with lots of space, extra room for deep freezer as well. Washer and Dryer in unit and large size bathroom. has one assigned parking spot and pool access for the summer. Adjacent to nearby Safeway, gym, hardware store, and many restaurants.
Owner pays Water, Sewer, Garbage, and basic cable, all of which are included in the HOA. Renter pays for Electricity and if they desire internet. First and last month rent due at signing. 12 month lease only. No smoking/vape/420 allowed. One cat allowed, female cat only that is spayed. Tenant is responsible for routine upkeep like keeping the back deck clear/swept, make sure drain pipes are not clogged with debris, etc. Applicants will be required to provide personal information for Background and Credit checks upon application for review. This will cost $50
Apartment for rent
Accepts Zillow applications
$1,700/mo
17529 151st Ave SE #7-6, Renton, WA 98058
1beds
754sqft
Price may not include required fees and charges.
Apartment
Available now
Cats OK
-- A/C
In unit laundry
Off street parking
Baseboard
What's special
Modern kitchenHardwood floorsLarge size bathroom
- 15 days |
- -- |
- -- |
Travel times
Facts & features
Interior
Bedrooms & bathrooms
- Bedrooms: 1
- Bathrooms: 1
- Full bathrooms: 1
Heating
- Baseboard
Appliances
- Included: Dishwasher, Dryer, Freezer, Oven, Refrigerator, Washer
- Laundry: In Unit
Features
- Flooring: Hardwood
Interior area
- Total interior livable area: 754 sqft
Property
Parking
- Parking features: Off Street
- Details: Contact manager
Features
- Exterior features: Cable included in rent, Electricity not included in rent, Garbage included in rent, Heating system: Baseboard, Internet not included in rent, Sewage included in rent, Water included in rent
Details
- Parcel number: 6389500840
Construction
Type & style
- Home type: Apartment
- Property subtype: Apartment
Utilities & green energy
- Utilities for property: Cable, Garbage, Sewage, Water
Building
Management
- Pets allowed: Yes
Community & HOA
Community
- Features: Pool
HOA
- Amenities included: Pool
Location
- Region: Renton
Financial & listing details
- Lease term: 1 Year
Price history
| Date | Event | Price |
|---|---|---|
| 10/18/2025 | Listed for rent | $1,700$2/sqft |
Source: Zillow Rentals | ||
| 10/15/2025 | Listing removed | $245,000$325/sqft |
Source: John L Scott Real Estate #2398522 | ||
| 6/26/2025 | Listed for sale | $245,000+44.2%$325/sqft |
Source: John L Scott Real Estate #2398522 | ||
| 2/5/2018 | Listing removed | $169,950$225/sqft |
Source: eXp Realty #1221220 | ||
| 2/5/2018 | Listed for sale | $169,950$225/sqft |
Source: eXp Realty #1221220 | ||

