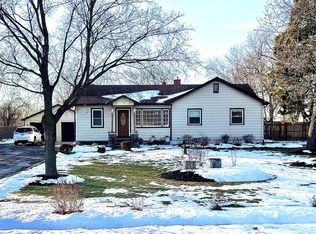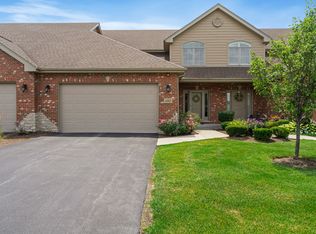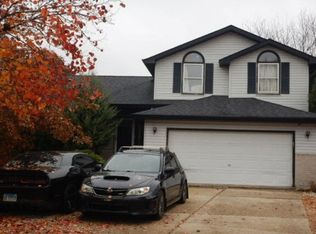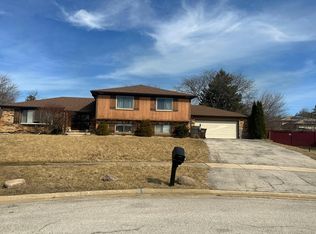LAGO VISTA! ~ NOW Under CONSTRUCTION with a FALL Delivery! ~ This KEY West with a FULL LOOK-OUT Basement! ~ Elevation "A", 2 CAR Garage & Deck ~ Lawn, Landscaping & Irrigation all Included ~ 1800 Sq. Ft. ~ The KEY WEST Features 9 Ft. Ceilings, TWO Bedrooms, DEN, Family Room & Laundry for Main One Level Living ~ Quartz Kitchen, Selected Upgrades Through-out this BRAND NEW Home ~ LUXURY Vinyl Plank Flooring all Rooms except carpeted Den & Bedrooms ~ Homesite #18 ~ LAGO VISTA has Something for Everyone, CLUB LAGO with both In/Outdoor Pools & a Monthly Calendar with Resident Activities Scheduled ~ Enjoy the Ponds, Paths & Mature Landscaping thru-out the LAGO VISTA Community ~ Superb Location near Shopping & Entertainment Venues, I355 & I80, silver Cross Hospital & both Chicago Airports ~ Lago Vista is a Gated Active Adult Community for Ages 55+ in Lockport ~ This HOME is currently UNDER Construction ~ Builder Office will prepare the Sales Contract & Hold EM ~
Contingent
$465,900
17529 W Windemere Cir, Lockport, IL 60441
2beds
1,800sqft
Est.:
Single Family Residence
Built in 2025
6,396 Square Feet Lot
$-- Zestimate®
$259/sqft
$253/mo HOA
What's special
Quartz kitchen
- 105 days |
- 2 |
- 0 |
Zillow last checked: 8 hours ago
Listing updated: December 15, 2025 at 12:08am
Listing courtesy of:
Linda DiBenardo 630-327-8407,
RE/MAX IMPACT
Source: MRED as distributed by MLS GRID,MLS#: 12460958
Facts & features
Interior
Bedrooms & bathrooms
- Bedrooms: 2
- Bathrooms: 2
- Full bathrooms: 2
Rooms
- Room types: Den
Primary bedroom
- Features: Flooring (Carpet), Bathroom (Full)
- Level: Main
- Area: 210 Square Feet
- Dimensions: 15X14
Bedroom 2
- Features: Flooring (Carpet)
- Level: Main
- Area: 132 Square Feet
- Dimensions: 12X11
Den
- Level: Main
- Area: 140 Square Feet
- Dimensions: 14X10
Dining room
- Features: Flooring (Vinyl)
- Level: Main
- Area: 182 Square Feet
- Dimensions: 14X13
Family room
- Features: Flooring (Vinyl)
- Level: Main
- Area: 182 Square Feet
- Dimensions: 14X13
Kitchen
- Features: Flooring (Vinyl)
- Level: Main
- Area: 221 Square Feet
- Dimensions: 17X13
Living room
- Features: Flooring (Vinyl)
- Level: Main
- Area: 132 Square Feet
- Dimensions: 12X11
Heating
- Natural Gas, Forced Air
Cooling
- Central Air
Appliances
- Included: Range, Dishwasher, Disposal
- Laundry: Main Level
Features
- 1st Floor Bedroom, 1st Floor Full Bath, Walk-In Closet(s), High Ceilings, Open Floorplan
- Windows: Screens
- Basement: Unfinished,Daylight
Interior area
- Total structure area: 0
- Total interior livable area: 1,800 sqft
Property
Parking
- Total spaces: 2
- Parking features: Asphalt, Garage Owned, Attached, Garage
- Attached garage spaces: 2
Accessibility
- Accessibility features: Hall Width 36 Inches or More, Lever Door Handles, Main Level Entry, No Interior Steps, Wheelchair Adaptable, Disability Access
Features
- Stories: 1
- Patio & porch: Deck
Lot
- Size: 6,396 Square Feet
- Dimensions: 52 X 123
Details
- Parcel number: 1104501803100000
- Special conditions: Exceptions-Call List Office,Exclusions-Call List Office
- Other equipment: Water-Softener Owned, Sprinkler-Lawn
Construction
Type & style
- Home type: SingleFamily
- Architectural style: Ranch
- Property subtype: Single Family Residence
Materials
- Vinyl Siding, Brick
- Roof: Asphalt
Condition
- New Construction
- New construction: Yes
- Year built: 2025
Details
- Builder model: RANCH KEY WEST/BASEMENT
Utilities & green energy
- Sewer: Public Sewer
- Water: Shared Well
Community & HOA
Community
- Features: Clubhouse, Pool, Lake, Gated, Sidewalks, Street Lights
- Subdivision: Lago Vista
HOA
- Has HOA: Yes
- Services included: Insurance, Clubhouse, Exercise Facilities, Pool, Lawn Care, Snow Removal
- HOA fee: $253 monthly
Location
- Region: Lockport
Financial & listing details
- Price per square foot: $259/sqft
- Tax assessed value: $84
- Date on market: 9/2/2025
- Ownership: Fee Simple
Estimated market value
Not available
Estimated sales range
Not available
Not available
Price history
Price history
| Date | Event | Price |
|---|---|---|
| 10/10/2025 | Contingent | $465,900$259/sqft |
Source: | ||
| 7/14/2025 | Listed for sale | $465,900$259/sqft |
Source: | ||
| 7/14/2025 | Contingent | $465,900$259/sqft |
Source: | ||
| 7/14/2025 | Listed for sale | $465,900$259/sqft |
Source: | ||
Public tax history
Public tax history
| Year | Property taxes | Tax assessment |
|---|---|---|
| 2023 | -- | $28 |
| 2022 | -- | $28 |
| 2021 | -- | $28 |
Find assessor info on the county website
BuyAbility℠ payment
Est. payment
$3,489/mo
Principal & interest
$2238
Property taxes
$835
Other costs
$416
Climate risks
Neighborhood: Lago Vista
Nearby schools
GreatSchools rating
- 6/10Fairmont SchoolGrades: PK-8Distance: 1.3 mi
- 9/10Lockport Township High School EastGrades: 9-12Distance: 1.1 mi
Schools provided by the listing agent
- District: 89
Source: MRED as distributed by MLS GRID. This data may not be complete. We recommend contacting the local school district to confirm school assignments for this home.
- Loading



