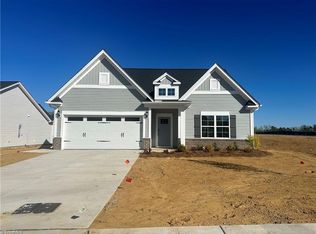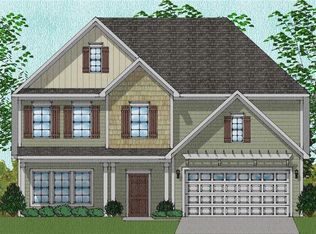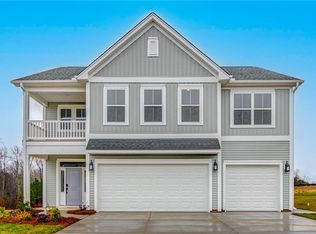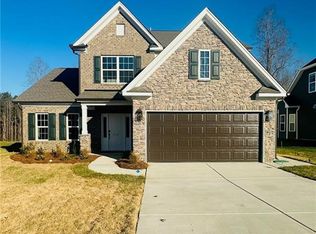Sold for $421,833 on 09/27/23
$421,833
1753 Geyser Ct, Graham, NC 27253
5beds
2,314sqft
Stick/Site Built, Residential, Single Family Residence
Built in 2023
1.79 Acres Lot
$456,300 Zestimate®
$--/sqft
$2,335 Estimated rent
Home value
$456,300
$433,000 - $479,000
$2,335/mo
Zestimate® history
Loading...
Owner options
Explore your selling options
What's special
The Langford floor plan has beautiful selections from our design center. The home features gray cabinets, granite countertops in the kitchen, quartz countertops int he bathrooms, pantry, gas range and tiled basksplash, LVP throughout the kitchen, family room, and laundry room. Carpet inthe bedrooms, hardwood stairs. This open floor concept from the kitchen to family room featuring a gas fireplace and a guest bedroom on the main level with a full bathroom. The primary bedroom has a tray ceiling with a large closet & sitting area. Primary bath features tiled shower w/fiberglass pan & a frameless shower door. The home is scheduled to be completed in October. Buyer incentives for a limited time.
Zillow last checked: 8 hours ago
Listing updated: April 11, 2024 at 08:50am
Listed by:
Kelly Osborn 336-639-1474,
Howard Hanna Allen Tate - Burlington
Bought with:
Sara Montrose, 323975
Keller Williams Central
Source: Triad MLS,MLS#: 1108337 Originating MLS: Greensboro
Originating MLS: Greensboro
Facts & features
Interior
Bedrooms & bathrooms
- Bedrooms: 5
- Bathrooms: 3
- Full bathrooms: 3
- Main level bathrooms: 1
Primary bedroom
- Level: Second
- Dimensions: 19.33 x 12.92
Bedroom 2
- Level: Second
- Dimensions: 11.67 x 10.42
Bedroom 3
- Level: Second
- Dimensions: 11.75 x 11.42
Bedroom 4
- Level: Second
- Dimensions: 10.42 x 12.17
Bedroom 5
- Level: Main
- Dimensions: 10.08 x 11.58
Great room
- Level: Main
- Dimensions: 15.58 x 19.25
Kitchen
- Level: Main
- Dimensions: 10.42 x 13.67
Other
- Level: Main
- Dimensions: 11.33 x 9.67
Other
- Level: Main
- Dimensions: 11.25 x 11.58
Heating
- Forced Air, Natural Gas
Cooling
- Central Air
Appliances
- Included: Gas Water Heater, Tankless Water Heater
Features
- Flooring: Carpet, Vinyl
- Doors: Insulated Doors
- Windows: Insulated Windows
- Has basement: No
- Number of fireplaces: 1
- Fireplace features: Great Room
Interior area
- Total structure area: 2,314
- Total interior livable area: 2,314 sqft
- Finished area above ground: 2,314
Property
Parking
- Total spaces: 2
- Parking features: Driveway, Garage, Attached
- Attached garage spaces: 2
- Has uncovered spaces: Yes
Features
- Levels: Two
- Stories: 2
- Pool features: None
Lot
- Size: 1.79 Acres
- Dimensions: 788,120
- Features: City Lot, Not in Flood Zone
Details
- Parcel number: 0001
- Zoning: R-9
- Special conditions: Owner Sale
Construction
Type & style
- Home type: SingleFamily
- Architectural style: Traditional
- Property subtype: Stick/Site Built, Residential, Single Family Residence
Materials
- Stone, Stucco
- Foundation: Slab
Condition
- New Construction
- New construction: Yes
- Year built: 2023
Utilities & green energy
- Sewer: Public Sewer
- Water: Public
Community & neighborhood
Location
- Region: Graham
- Subdivision: Rogers Spring
HOA & financial
HOA
- Has HOA: Yes
- HOA fee: $480 annually
Other
Other facts
- Listing agreement: Exclusive Right To Sell
- Listing terms: Cash,Conventional,FHA,VA Loan
Price history
| Date | Event | Price |
|---|---|---|
| 9/27/2023 | Sold | $421,833-0.5% |
Source: | ||
| 8/10/2023 | Pending sale | $423,833$183/sqft |
Source: BURMLS #127742 | ||
| 7/7/2023 | Price change | $423,8330%$183/sqft |
Source: BURMLS #127742 | ||
| 6/6/2023 | Listed for sale | $423,971$183/sqft |
Source: | ||
Public tax history
| Year | Property taxes | Tax assessment |
|---|---|---|
| 2024 | $1,785 | $380,604 |
Find assessor info on the county website
Neighborhood: 27253
Nearby schools
GreatSchools rating
- 5/10South Graham ElementaryGrades: PK-5Distance: 1.7 mi
- 2/10Southern MiddleGrades: 6-8Distance: 1.7 mi
- 6/10Southern HighGrades: 9-12Distance: 1.9 mi
Schools provided by the listing agent
- Elementary: Alexander Wilson
- Middle: Southern
- High: Southern Alamance
Source: Triad MLS. This data may not be complete. We recommend contacting the local school district to confirm school assignments for this home.

Get pre-qualified for a loan
At Zillow Home Loans, we can pre-qualify you in as little as 5 minutes with no impact to your credit score.An equal housing lender. NMLS #10287.



