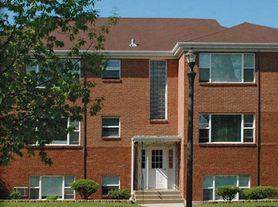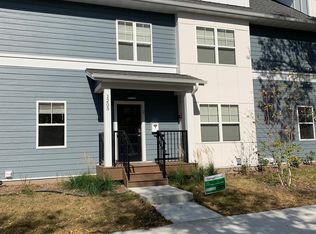Beautiful well maintained 4 bedroom 4 bath classic Tudor in superb Saint Paul Highland Park location on one of the areas most picturesque streets. The home offers a blend of period charm with modern updates including remodeled kitchen and baths, hardwood floors and original woodwork. 4 bedrooms upstairs including the primary with attached 3/4 bath. There is an additional large bathroom in the hallway on the upper level with a bathtub and double sinks. The home has two fireplaces (gas) and central air. The main floor has a formal living and dining room, separate family room off the kitchen, bonus room/four season porch, mudroom, and updated kitchen with breakfast bar and 1/2 bath. The lower level has a finished family room, office/bonus room, wet bar and 3/4 bath. Outdoors there is a new two car garage and paver patio. Close to Highland Village minutes from shops, restaurants, parks, schools, transportation, golf course and more. *Home can be rented furnished or unfurnished
Beds: 4
Baths: 4 (main floor 1/2 bath, lower level 3/4 bath, upper full bath and 3/4 bath)
Rent: $3,800/month
Security Deposit: $3,800
Amenities: Central Air, Dishwasher/Disposal, Fireplaces (Gas), Hardwood Floors, 2 Car Garage, Paver Patio, Modern Updates
Includes: All Utilities
Negotiable lease terms. Rental can be furnished or unfurnished.
No bankruptcy
No judgments
No evictions
No unlawful detainers
No criminal record (traffic violations excluded)
Verifiable income
Good previous rental history (no previous rental violations: noise, party, drug activity and/or police calls)
Household income minimum of 2.5 times the amount of rent Verifiable income & credit records (including minimum 600 credit score)
Valid identification (drivers license or photo ID)
House for rent
Accepts Zillow applications
$3,800/mo
1753 Hillcrest Ave, Saint Paul, MN 55116
4beds
2,800sqft
Price may not include required fees and charges.
Single family residence
Available now
No pets
Central air
In unit laundry
Detached parking
Forced air
What's special
- 16 days
- on Zillow |
- -- |
- -- |
Travel times
Facts & features
Interior
Bedrooms & bathrooms
- Bedrooms: 4
- Bathrooms: 4
- Full bathrooms: 4
Heating
- Forced Air
Cooling
- Central Air
Appliances
- Included: Dishwasher, Dryer, Freezer, Microwave, Oven, Refrigerator, Washer
- Laundry: In Unit
Features
- Flooring: Carpet, Hardwood
- Furnished: Yes
Interior area
- Total interior livable area: 2,800 sqft
Property
Parking
- Parking features: Detached, Off Street
- Details: Contact manager
Features
- Exterior features: Bicycle storage, Heating system: Forced Air, Utilities included in rent
Details
- Parcel number: 162823120103
Construction
Type & style
- Home type: SingleFamily
- Property subtype: Single Family Residence
Community & HOA
Location
- Region: Saint Paul
Financial & listing details
- Lease term: 6 Month
Price history
| Date | Event | Price |
|---|---|---|
| 9/30/2025 | Listing removed | $799,000$285/sqft |
Source: | ||
| 9/17/2025 | Listed for rent | $3,800$1/sqft |
Source: Zillow Rentals | ||
| 9/3/2025 | Listed for sale | $799,000-5.5%$285/sqft |
Source: | ||
| 8/26/2025 | Listing removed | $845,900$302/sqft |
Source: | ||
| 8/22/2025 | Price change | $845,900-5.5%$302/sqft |
Source: | ||

