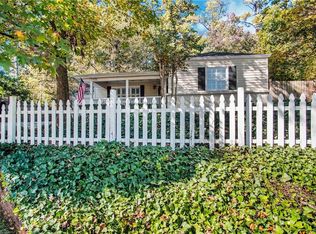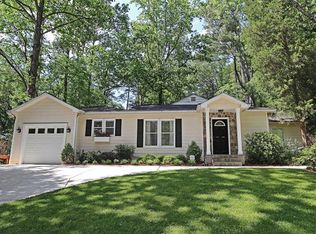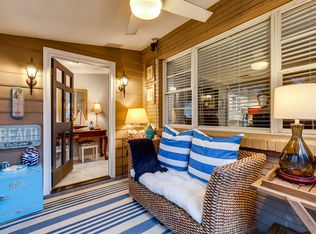Sold for $750,000
$750,000
1753 Moores Mill Rd NW, Atlanta, GA 30318
4beds
1,945sqft
SingleFamily
Built in 1952
0.29 Acres Lot
$784,900 Zestimate®
$386/sqft
$3,572 Estimated rent
Home value
$784,900
$746,000 - $832,000
$3,572/mo
Zestimate® history
Loading...
Owner options
Explore your selling options
What's special
Beautifully renovated home in Brandon School District! Located in charming Ridgewood Heights, this home boasts stunning remodel completed in 2020. Entrance foyer leads to open concept living spaces. Kitchen features gorgeous marble countertops, commercial gas range, wine fridge & beautiful cabinets w/designer hardware. Large living room w/wood burning fireplace opens to flagstone patio perfect for entertaining. Light-filled master bedroom w/ spacious, completely renovated master bath w/ carrara marble & designer fixtures. 2 additional bedrooms & full bath down the hall. 4th bedroom w/private bath on other side of home makes a perfect in-law suite or office. One car garage with mudroom plus additional parking for 3 cars in cobblestone paver driveway. Custom plantation shutters throughout, new HVAC, new hot water heater, irrigation system, roof replaced in 2014, waterproofing in crawlspace & more. Active neighborhood association. Minutes to Upper Westside shopping/restaurants, new development The Works, Silver Comet Trail & I-75. This home has it all!
Facts & features
Interior
Bedrooms & bathrooms
- Bedrooms: 4
- Bathrooms: 3
- Full bathrooms: 3
- Main level bathrooms: 3
- Main level bedrooms: 4
Heating
- Forced air, Gas
Cooling
- Central
Appliances
- Included: Dishwasher, Dryer, Garbage disposal, Microwave, Range / Oven, Refrigerator, Washer
Features
- Entrance Foyer, Hardwood Floors
- Flooring: Tile, Hardwood
- Basement: None
- Has fireplace: Yes
Interior area
- Structure area source: Owner/Seller
- Total interior livable area: 1,945 sqft
Property
Parking
- Total spaces: 3
- Parking features: Garage - Attached, Off-street
- Details: Parking Pad, Auto Garage Door
Features
- Exterior features: Stucco, Wood, Brick
- Has view: Yes
- View description: None
Lot
- Size: 0.29 Acres
Details
- Additional structures: Garage(s)
- Parcel number: 17022000010080
Construction
Type & style
- Home type: SingleFamily
- Architectural style: Other (See Remarks)
Materials
- masonry
- Foundation: Crawl/Raised
- Roof: Shake / Shingle
Condition
- Year built: 1952
Utilities & green energy
- Sewer: Sewer Connected
- Water: Public Water
Green energy
- Energy efficient items: Double Pane/Thermo
Community & neighborhood
Location
- Region: Atlanta
Other
Other facts
- Appliances: Dishwasher, Range/Oven, Refrigerator, Disposal, Stainless Steel Appliance(s)
- FireplaceYN: true
- GarageYN: true
- HeatingYN: true
- CoolingYN: true
- Flooring: Hardwood
- Heating: Natural Gas, Central
- FireplacesTotal: 1
- ConstructionMaterials: Wood Siding, Brick, Synthetic Stucco
- Basement: Crawl Space
- MainLevelBathrooms: 3
- Cooling: Central Air, Ceiling Fan(s)
- OtherParking: Parking Pad, Auto Garage Door
- CommunityFeatures: Sidewalks, Street Lights
- OtherStructures: Garage(s)
- ParkingFeatures: Garage, Parking Pad, Auto Garage Door
- StructureType: House
- ArchitecturalStyle: Other (See Remarks)
- FarmLandAreaSource: Acreage Not Entered
- LotDimensionsSource: Acreage Not Entered
- Sewer: Sewer Connected
- AssociationAmenities: Neighborhood Association, Sidewalks, Street Lights
- GreenEnergyEfficient: Double Pane/Thermo
- InteriorFeatures: Entrance Foyer, Hardwood Floors
- WaterSource: Public Water
- BuildingAreaSource: Owner/Seller
- LivingAreaSource: Owner/Seller
- MainLevelBedrooms: 4
- BeastPropertySubType: Single Family Detached
- MlsStatus: Under Contract
- TaxAnnualAmount: 5194
- ListPriceLow: 549000
Price history
| Date | Event | Price |
|---|---|---|
| 2/13/2024 | Sold | $750,000+30.4%$386/sqft |
Source: Public Record Report a problem | ||
| 10/28/2020 | Sold | $575,000+4.7%$296/sqft |
Source: | ||
| 10/6/2020 | Pending sale | $549,000$282/sqft |
Source: PalmerHouse Properties #6785659 Report a problem | ||
| 9/25/2020 | Listed for sale | $549,000+49.6%$282/sqft |
Source: PalmerHouse Properties #6785659 Report a problem | ||
| 3/6/2015 | Sold | $367,000-0.8%$189/sqft |
Source: | ||
Public tax history
| Year | Property taxes | Tax assessment |
|---|---|---|
| 2024 | $11,704 +36.3% | $285,880 +6.2% |
| 2023 | $8,589 -13.8% | $269,240 +9.3% |
| 2022 | $9,969 +8.4% | $246,320 +8.5% |
Find assessor info on the county website
Neighborhood: Ridgewood Heights
Nearby schools
GreatSchools rating
- 8/10Brandon Elementary SchoolGrades: PK-5Distance: 1.7 mi
- 6/10Sutton Middle SchoolGrades: 6-8Distance: 2.3 mi
- 8/10North Atlanta High SchoolGrades: 9-12Distance: 2.8 mi
Schools provided by the listing agent
- Elementary: Brandon Primary/Elementary
- Middle: Sutton
- High: North Atlanta
- District: 17
Source: The MLS. This data may not be complete. We recommend contacting the local school district to confirm school assignments for this home.
Get a cash offer in 3 minutes
Find out how much your home could sell for in as little as 3 minutes with a no-obligation cash offer.
Estimated market value$784,900
Get a cash offer in 3 minutes
Find out how much your home could sell for in as little as 3 minutes with a no-obligation cash offer.
Estimated market value
$784,900


