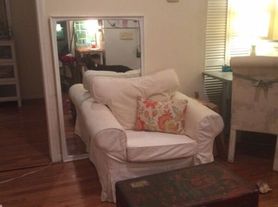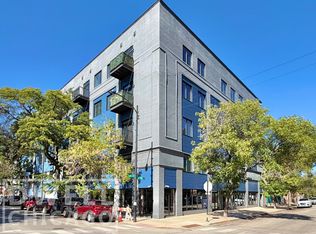AMAZING newer construction extra wide split bedroom layout 2 bed/2 bath with a massive 36' private balcony in boutique 5 unit building just off the 606 Trail! This bright and open unit features hardwood floors throughout, a split bedroom floor plan, and a chef's kitchen with white shaker cabinets, quartz countertops with a waterfall edge, Bosch stainless steel appliances, and a breakfast bar. The large living/dining area opens up to the huge private balcony. Large primary suite has an organized walk-in closet and en suite spa-like bathroom with a double vanity, steam shower, and heated floors. A spacious 2nd bedroom, full bathroom, professionally organized closets, in-unit laundry, and 1 car garage parking space complete this spectacular unit! Amazing location right off the 606 with easy access to the Logan Square Farmers Market and a ton of Armitage restaurants, bars and nightlife including Scofflaw, Moonlighter, Parson's, Giant, Small Cheval, Solemn Oath Brewery, Middle Brow, Gretel, and more! Parking $200 extra!
Maximum 2 pets either cats and or dogs both allowed, $300 pet fee (per pet, one time, non refundable), max pet weight 45 pounds. Available NOW. 12 month lease minimum, open to longer leases. Prospective tenant MUST have 700+ credit and 3x monthly rent in monthly income.
Apartment for rent
$3,500/mo
1753 N Kedzie Ave #2, Chicago, IL 60647
2beds
--sqft
Price may not include required fees and charges.
Apartment
Available now
Cats, small dogs OK
Central air
In unit laundry
Detached parking
Forced air
What's special
In-unit laundryBosch stainless steel appliancesBreakfast barHardwood floorsHeated floorsWhite shaker cabinetsEn suite spa-like bathroom
- 53 days |
- -- |
- -- |
Zillow last checked: 9 hours ago
Listing updated: November 21, 2025 at 07:15pm
Travel times
Looking to buy when your lease ends?
Consider a first-time homebuyer savings account designed to grow your down payment with up to a 6% match & a competitive APY.
Facts & features
Interior
Bedrooms & bathrooms
- Bedrooms: 2
- Bathrooms: 2
- Full bathrooms: 2
Heating
- Forced Air
Cooling
- Central Air
Appliances
- Included: Dishwasher, Dryer, Freezer, Microwave, Oven, Refrigerator, Washer
- Laundry: In Unit
Features
- Walk In Closet
- Flooring: Hardwood
Property
Parking
- Parking features: Detached
- Details: Contact manager
Features
- Exterior features: Heating system: Forced Air, Walk In Closet
Construction
Type & style
- Home type: Apartment
- Property subtype: Apartment
Building
Management
- Pets allowed: Yes
Community & HOA
Location
- Region: Chicago
Financial & listing details
- Lease term: 1 Year
Price history
| Date | Event | Price |
|---|---|---|
| 11/17/2025 | Price change | $3,500-12.5% |
Source: Zillow Rentals | ||
| 10/20/2025 | Price change | $4,000-11.1% |
Source: Zillow Rentals | ||
| 10/16/2025 | Listed for rent | $4,500 |
Source: Zillow Rentals | ||
| 10/8/2025 | Sold | $525,000+5.2% |
Source: | ||
| 9/20/2025 | Pending sale | $499,000 |
Source: | ||

