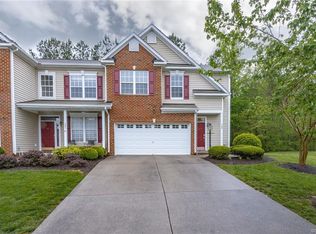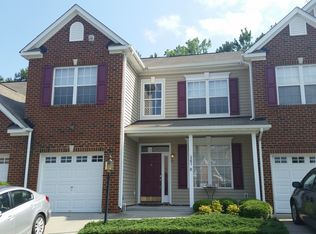Sold for $355,000 on 08/11/25
$355,000
1753 Rose Mill Cir, Midlothian, VA 23112
3beds
1,629sqft
Townhouse
Built in 2004
4,704.48 Square Feet Lot
$359,800 Zestimate®
$218/sqft
$2,207 Estimated rent
Home value
$359,800
$338,000 - $385,000
$2,207/mo
Zestimate® history
Loading...
Owner options
Explore your selling options
What's special
Welcome to 1753 Rose Mill Circle, a stunning 3-bed, 2.5-bath end unit townhome that perfectly blends modern elegance with comfortable living. Spanning an impressive 1,629 sq. ft., this beautifully updated residence is located in the highly sought-after Watermill community of Midlothian. The brand-new luxury vinyl plank flooring mimics the warmth and sophistication of hardwood while offering durability and easy maintenance. Gather around the cozy living room fireplace adorned with a chic stone surround, creating an inviting focal point for family gatherings or quiet evenings at home. The semi-open concept layout seamlessly connects the kitchen, dining area, and living room—perfect for entertaining friends or enjoying everyday life. The kitchen boasts granite countertops paired with stainless steel appliances and gas cooking (easily convertible back to electric), making it a chef's dream. Retreat upstairs to your private primary suite featuring ample space and tranquility. Two additional bedrooms share a well-appointed bathroom, providing comfort for family members or guests alike. With all-new light fixtures and an abundance of natural light illuminating the downstairs area, every corner radiates warmth and style. Step outside onto your newly installed patio—ideal for morning coffee or evening relaxation under the stars. The convenience continues with a generous 400 sq. ft. direct entry 2-car garage that offers both storage solutions and ease of access. Rest easy knowing that major updates have been made throughout the home: last year’s water heater replacement ensures efficiency; an HVAC system equipped with a new fan and motor guarantees comfort year-round; plus, you can look forward to a roof replacement by the HOA next month! This townhome is not just a place to live—it’s a lifestyle waiting for you! Don’t miss out on this incredible opportunity to own in one of Midlothian's most affordable communities. Check out the virtual tour; see the real thing in person and make this home yours today!
Zillow last checked: 8 hours ago
Listing updated: August 11, 2025 at 08:21am
Listed by:
Daniel Harnsberger 804-380-1190,
EXP Realty LLC
Bought with:
John Innes, 0225234991
Samson Properties
Source: CVRMLS,MLS#: 2514457 Originating MLS: Central Virginia Regional MLS
Originating MLS: Central Virginia Regional MLS
Facts & features
Interior
Bedrooms & bathrooms
- Bedrooms: 3
- Bathrooms: 3
- Full bathrooms: 2
- 1/2 bathrooms: 1
Primary bedroom
- Level: Second
- Dimensions: 13.0 x 15.5
Bedroom 2
- Level: Second
- Dimensions: 16.1 x 14.0
Bedroom 3
- Level: Second
- Dimensions: 10.2 x 13.9
Dining room
- Level: First
- Dimensions: 11.0 x 8.2
Foyer
- Level: First
- Dimensions: 5.1 x 16.4
Other
- Description: Tub & Shower
- Level: Second
Half bath
- Level: First
Kitchen
- Level: First
- Dimensions: 10.9 x 11.0
Laundry
- Level: Second
- Dimensions: 5.0 x 6.5
Living room
- Level: First
- Dimensions: 15.6 x 15.4
Heating
- Forced Air, Natural Gas
Cooling
- Central Air
Appliances
- Laundry: Washer Hookup, Dryer Hookup
Features
- Ceiling Fan(s), Dining Area, Eat-in Kitchen, Fireplace, Granite Counters, Bath in Primary Bedroom, Pantry, Walk-In Closet(s)
- Flooring: Carpet, Tile, Vinyl
- Doors: Sliding Doors
- Windows: Thermal Windows
- Has basement: No
- Attic: Pull Down Stairs
- Number of fireplaces: 1
- Fireplace features: Gas, Stone
Interior area
- Total interior livable area: 1,629 sqft
- Finished area above ground: 1,629
- Finished area below ground: 0
Property
Parking
- Total spaces: 2
- Parking features: Attached, Direct Access, Driveway, Garage, Paved
- Attached garage spaces: 2
- Has uncovered spaces: Yes
Features
- Levels: Two
- Stories: 2
- Patio & porch: Patio
- Exterior features: Paved Driveway
- Pool features: Pool, Community
- Fencing: None
Lot
- Size: 4,704 sqft
Details
- Parcel number: 721693355200000
- Zoning description: O2
Construction
Type & style
- Home type: Townhouse
- Architectural style: Two Story
- Property subtype: Townhouse
- Attached to another structure: Yes
Materials
- Drywall, Frame, Vinyl Siding
- Foundation: Slab
- Roof: Composition
Condition
- Resale
- New construction: No
- Year built: 2004
Utilities & green energy
- Sewer: Public Sewer
- Water: Public
Community & neighborhood
Community
- Community features: Clubhouse, Home Owners Association, Lake, Playground, Pond, Pool, Trails/Paths
Location
- Region: Midlothian
- Subdivision: The Villas @ Watermill Ph 1
HOA & financial
HOA
- Has HOA: Yes
- HOA fee: $285 monthly
- Services included: Association Management, Clubhouse, Common Areas, Maintenance Grounds, Maintenance Structure, Pool(s), Snow Removal, Trash
Other
Other facts
- Ownership: Individuals
- Ownership type: Sole Proprietor
Price history
| Date | Event | Price |
|---|---|---|
| 8/11/2025 | Sold | $355,000-2.7%$218/sqft |
Source: | ||
| 7/4/2025 | Pending sale | $365,000$224/sqft |
Source: | ||
| 5/30/2025 | Listed for sale | $365,000+46%$224/sqft |
Source: | ||
| 6/29/2020 | Sold | $250,000+25%$153/sqft |
Source: Public Record | ||
| 7/3/2012 | Listing removed | $199,950$123/sqft |
Source: Keller Williams Realty #1212950 | ||
Public tax history
| Year | Property taxes | Tax assessment |
|---|---|---|
| 2025 | $2,513 0% | $282,400 +1.1% |
| 2024 | $2,514 +2.9% | $279,300 +4.1% |
| 2023 | $2,442 -2.4% | $268,400 -1.3% |
Find assessor info on the county website
Neighborhood: 23112
Nearby schools
GreatSchools rating
- 7/10Old Hundred ElementaryGrades: PK-5Distance: 1.5 mi
- 6/10Tomahawk Creek Middle SchoolGrades: 6-8Distance: 0.5 mi
- 9/10Midlothian High SchoolGrades: 9-12Distance: 2.5 mi
Schools provided by the listing agent
- Elementary: Evergreen
- Middle: Tomahawk Creek
- High: Midlothian
Source: CVRMLS. This data may not be complete. We recommend contacting the local school district to confirm school assignments for this home.
Get a cash offer in 3 minutes
Find out how much your home could sell for in as little as 3 minutes with a no-obligation cash offer.
Estimated market value
$359,800
Get a cash offer in 3 minutes
Find out how much your home could sell for in as little as 3 minutes with a no-obligation cash offer.
Estimated market value
$359,800

