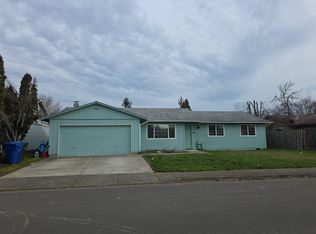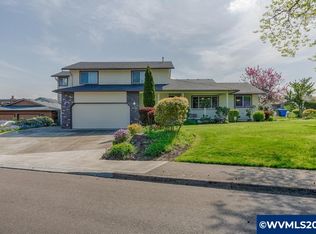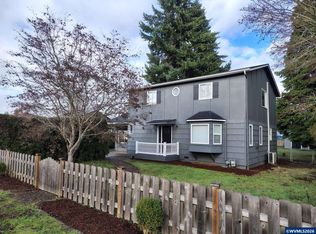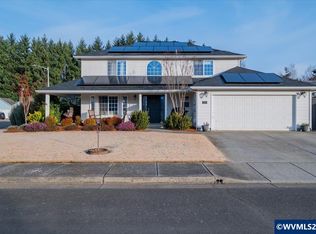Charming family home on quiet cul-de-sac in Keizer with 4 beds, 2.5 baths, and 2,095 sq ft. Features formal living room with gas fireplace, family room, fully applianced kitchen, inside utility, and spacious primary suite with walk-in closet. Landscaped grounds include deck, garden shed, fenced yard and RV pad. Attached garage. Easy I-5 access. Includes 3D home tour. This two-story home on a quiet cul-de-sac in Keizer offers 4 bedrooms, 2.5 baths, and 2,095 sq ft of flexible living space — an excellent balance of functionality and comfort. On the main level, a formal living room with a gas fireplace transitions to a fully applianced kitchen, adjacent dining area and a family room. An inside utility room adds everyday convenience. Upstairs, a spacious primary suite includes a walk-in closet, accompanied by three additional bedrooms to accommodate a variety of needs.The property sits on a 0.14-acre lot, featuring professionally landscaped grounds, a deck for outdoor enjoyment, a garden shed for storage or projects, and a fenced yard with RV pad for extra parking or equipment. The attached garage provides secure covered parking.Conveniently located near schools (including elementary and middle school options), and with easy access to Interstate-5, this home supports commuting and access to regional amenities. Shopping, services, and dining are minutes away via nearby main corridors. The peaceful cul-de-sac setting adds privacy and reduces through-traffic.A 3D home tour is available — giving online viewers a detailed walkthrough of interior layout and outdoor features before an in-person showing. With a blend of indoor and outdoor utility, location convenience, and solid layout, this property represents a compelling opportunity in the Keizer market.
For sale
Listed by:
GLADYS BLUM Direc:503-485-1900,
Blum Real Estate
$550,000
1753 Springtime Ct NE, Keizer, OR 97303
4beds
2,095sqft
Est.:
Single Family Residence
Built in 1995
6,098 Square Feet Lot
$545,600 Zestimate®
$263/sqft
$-- HOA
What's special
Fenced yardDeck for outdoor enjoymentInside utility roomProfessionally landscaped groundsFully applianced kitchen
- 201 days |
- 747 |
- 22 |
Zillow last checked: 8 hours ago
Listing updated: December 11, 2025 at 11:41am
Listed by:
GLADYS BLUM Direc:503-485-1900,
Blum Real Estate
Source: WVMLS,MLS#: 831549
Tour with a local agent
Facts & features
Interior
Bedrooms & bathrooms
- Bedrooms: 4
- Bathrooms: 3
- Full bathrooms: 2
- 1/2 bathrooms: 1
- Main level bathrooms: 5
Primary bedroom
- Level: Upper
- Area: 185.73
- Dimensions: 15.1 x 12.3
Bedroom 2
- Level: Upper
- Area: 121.2
- Dimensions: 10.1 x 12
Bedroom 3
- Level: Upper
- Area: 120.78
- Dimensions: 12.2 x 9.9
Bedroom 4
- Level: Upper
- Area: 137.94
- Dimensions: 12.1 x 11.4
Dining room
- Features: Area (Combination)
- Level: Main
Family room
- Level: Main
- Area: 312
- Dimensions: 24 x 13
Kitchen
- Level: Main
- Area: 180
- Dimensions: 24 x 7.5
Living room
- Level: Main
- Area: 268.55
- Dimensions: 20.5 x 13.1
Heating
- Natural Gas, Heat Pump, Forced Air
Appliances
- Included: Dishwasher, Disposal, Gas Range, Microwave, Range Included, Gas Water Heater
- Laundry: Main Level
Features
- Breakfast Room/Nook
- Flooring: Carpet, Tile
- Has fireplace: Yes
- Fireplace features: Living Room, Gas
Interior area
- Total structure area: 2,095
- Total interior livable area: 2,095 sqft
Video & virtual tour
Property
Parking
- Total spaces: 2
- Parking features: Attached, RV Access/Parking
- Attached garage spaces: 2
Features
- Levels: Two
- Stories: 2
- Fencing: Fenced
- Has view: Yes
- View description: Territorial
Lot
- Size: 6,098 Square Feet
- Features: Cul-De-Sac, Landscaped
Details
- Additional structures: Shed(s)
- Parcel number: 520420
- Zoning: RS
Construction
Type & style
- Home type: SingleFamily
- Property subtype: Single Family Residence
Materials
- Lap Siding
- Foundation: Continuous
- Roof: Composition
Condition
- New construction: No
- Year built: 1995
Utilities & green energy
- Electric: 1/Main
- Sewer: Public Sewer
- Water: Public
Community & HOA
Community
- Subdivision: PP 1994-053
HOA
- Has HOA: No
Location
- Region: Keizer
Financial & listing details
- Price per square foot: $263/sqft
- Tax assessed value: $525,880
- Annual tax amount: $4,594
- Price range: $550K - $550K
- Date on market: 7/17/2025
- Listing agreement: Exclusive Right To Sell
- Listing terms: VA Loan,Cash,ODVA,FHA,Conventional
- Inclusions: Washer, Dryer, Range, Refrigerator, Window Treat.
Estimated market value
$545,600
$518,000 - $573,000
$2,638/mo
Price history
Price history
| Date | Event | Price |
|---|---|---|
| 7/17/2025 | Listed for sale | $550,000+239.5%$263/sqft |
Source: | ||
| 8/6/1998 | Sold | $162,000+548%$77/sqft |
Source: Agent Provided Report a problem | ||
| 1/3/1995 | Sold | $25,000$12/sqft |
Source: Agent Provided Report a problem | ||
Public tax history
Public tax history
| Year | Property taxes | Tax assessment |
|---|---|---|
| 2025 | $4,733 +3% | $279,760 +3% |
| 2024 | $4,595 +5% | $271,620 +6.1% |
| 2023 | $4,374 +3% | $256,030 |
Find assessor info on the county website
BuyAbility℠ payment
Est. payment
$3,187/mo
Principal & interest
$2623
Property taxes
$371
Home insurance
$193
Climate risks
Neighborhood: Greater Gubser
Nearby schools
GreatSchools rating
- 3/10Gubser Elementary SchoolGrades: K-5Distance: 0.9 mi
- 3/10Whiteaker Middle SchoolGrades: 6-8Distance: 0.4 mi
- 4/10Mcnary High SchoolGrades: 9-12Distance: 1.1 mi
Schools provided by the listing agent
- Elementary: Gubser
- Middle: Whiteaker
- High: McNary
Source: WVMLS. This data may not be complete. We recommend contacting the local school district to confirm school assignments for this home.
- Loading
- Loading




