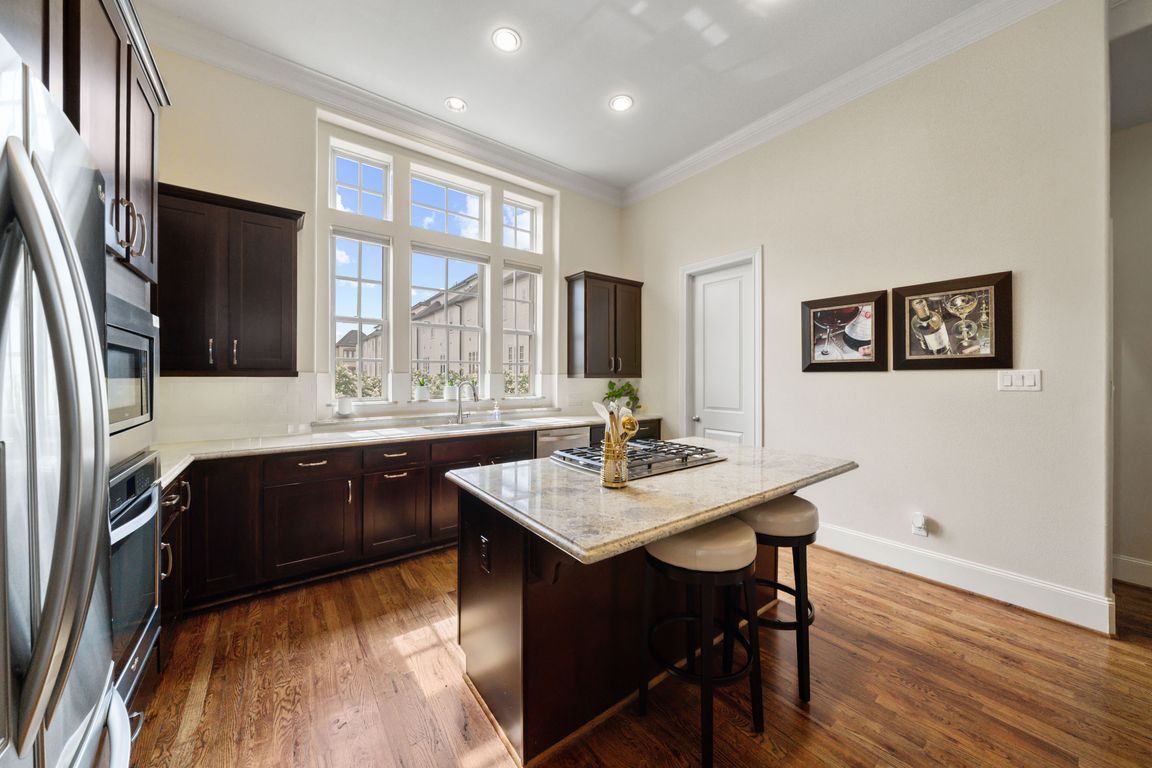
For salePrice cut: $15K (7/10)
$449,990
3beds
2,311sqft
1753 Upland Lakes, Houston, TX 77043
3beds
2,311sqft
Single family residence
Built in 2012
2,391 sqft
2 Attached garage spaces
$195 price/sqft
$3,300 annually HOA fee
What's special
Balcony overlooking the backyardHigh ceilingsBeautiful hardwood flooringRecessed lightingLarge backyard spaceAmple natural lightStucco curb appeal
Gorgeous 3-story home in a gated community boasting a stucco curb appeal, large backyard space, solar panels, ample natural light, and no back neighbor for added privacy! Inside, you'll find high ceilings, beautiful hardwood flooring, and crown molding while the 1st floor includes tile flooring with a bedroom suite with French ...
- 3 days |
- 47 |
- 5 |
Likely to sell faster than
Source: HAR,MLS#: 85343679
Travel times
Kitchen
Living Room
Primary Bedroom
Bedroom
Bedroom
Dining Room
Backyard
Community
Zillow last checked: 7 hours ago
Listing updated: October 03, 2025 at 02:02am
Listed by:
Mark Dimas 281-861-6199,
Realty Of America, LLC
Source: HAR,MLS#: 85343679
Facts & features
Interior
Bedrooms & bathrooms
- Bedrooms: 3
- Bathrooms: 4
- Full bathrooms: 3
- 1/2 bathrooms: 1
Rooms
- Room types: Utility Room
Primary bathroom
- Features: Half Bath, Primary Bath: Double Sinks, Primary Bath: Separate Shower, Primary Bath: Soaking Tub, Secondary Bath(s): Shower Only
Kitchen
- Features: Breakfast Bar, Island w/ Cooktop, Kitchen open to Family Room, Pantry, Soft Closing Cabinets, Soft Closing Drawers, Under Cabinet Lighting, Walk-in Pantry
Heating
- Electric
Cooling
- Ceiling Fan(s), Electric
Appliances
- Included: ENERGY STAR Qualified Appliances, Disposal, Electric Oven, Microwave, Gas Cooktop, Dishwasher
- Laundry: Electric Dryer Hookup, Gas Dryer Hookup, Washer Hookup
Features
- 2 Staircases, Crown Molding, Formal Entry/Foyer, High Ceilings, Wired for Sound, 1 Bedroom Down - Not Primary BR, En-Suite Bath, Primary Bed - 3rd Floor, Split Plan, Walk-In Closet(s)
- Flooring: Tile, Wood
- Doors: Insulated Doors
- Windows: Insulated/Low-E windows, Window Coverings
Interior area
- Total structure area: 2,311
- Total interior livable area: 2,311 sqft
Video & virtual tour
Property
Parking
- Total spaces: 2
- Parking features: Attached
- Attached garage spaces: 2
Features
- Stories: 3
- Patio & porch: Patio/Deck
- Exterior features: Balcony, Side Yard, Sprinkler System
- Fencing: Back Yard,Full
Lot
- Size: 2,391.44 Square Feet
- Features: Back Yard, Subdivided, 0 Up To 1/4 Acre
Details
- Parcel number: 1305830070014
Construction
Type & style
- Home type: SingleFamily
- Architectural style: Contemporary
- Property subtype: Single Family Residence
Materials
- Batts Insulation, Stucco
- Foundation: Slab
- Roof: Composition
Condition
- New construction: No
- Year built: 2012
Utilities & green energy
- Sewer: Public Sewer
- Water: Public
Green energy
- Energy efficient items: Thermostat, Lighting, Geothermal System
Community & HOA
Community
- Subdivision: Upland Park Pt Rep #2
HOA
- Has HOA: Yes
- HOA fee: $3,300 annually
Location
- Region: Houston
Financial & listing details
- Price per square foot: $195/sqft
- Annual tax amount: $10,383
- Date on market: 10/2/2025
- Listing terms: Cash,Conventional,FHA,VA Loan