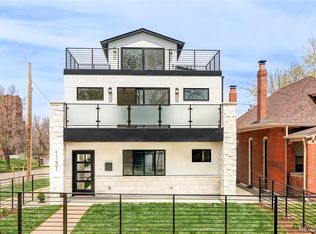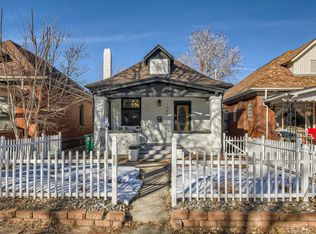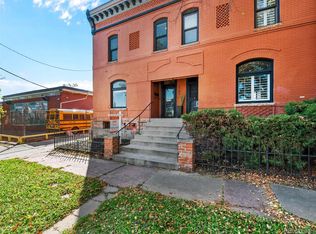Sold for $565,000 on 08/25/25
$565,000
1753 W 36th Avenue, Denver, CO 80211
3beds
1,592sqft
Single Family Residence
Built in 1905
3,040 Square Feet Lot
$555,600 Zestimate®
$355/sqft
$3,417 Estimated rent
Home value
$555,600
$528,000 - $589,000
$3,417/mo
Zestimate® history
Loading...
Owner options
Explore your selling options
What's special
Located in highly desirable LoHi, this property offers a rare opportunity for investors or renovators. The home is priced to sell and the upside is undeniable. Whether you’re looking to restore, rebuild, or reimagine, the location alone makes this a standout investment. Situated just minutes from neighborhood highlights including all the favorite hot spots in LoHi with close proximity to the light rail and easy access to highways. This is your chance to create lasting value in a neighborhood that continues to appreciate. Property is being sold as-is and is priced accordingly. Don’t miss this opportunity to bring your vision to life in a premier location!
Zillow last checked: 8 hours ago
Listing updated: August 25, 2025 at 01:40pm
Listed by:
Kylie Kaspar 303-910-7714 kylie@newillkaspargroup.com,
Compass - Denver,
Lucy Rozansky Newill 301-440-0147,
Compass - Denver
Bought with:
Raechel Kimbriel, 100106250
Malman Real Estate LLC
Source: REcolorado,MLS#: 2785385
Facts & features
Interior
Bedrooms & bathrooms
- Bedrooms: 3
- Bathrooms: 2
- Full bathrooms: 1
- 1/2 bathrooms: 1
- Main level bathrooms: 2
- Main level bedrooms: 3
Primary bedroom
- Level: Main
Bedroom
- Level: Main
Bedroom
- Level: Main
Bathroom
- Level: Main
Bathroom
- Level: Main
Bonus room
- Level: Basement
Dining room
- Level: Main
Kitchen
- Level: Main
Laundry
- Level: Main
Living room
- Level: Main
Mud room
- Level: Main
Heating
- Forced Air, Natural Gas
Cooling
- Evaporative Cooling
Appliances
- Included: Dishwasher, Disposal, Dryer, Microwave, Oven, Range, Range Hood, Refrigerator, Washer, Wine Cooler
- Laundry: In Unit
Features
- Ceiling Fan(s), Kitchen Island, Open Floorplan, Quartz Counters, Walk-In Closet(s)
- Flooring: Carpet, Tile, Wood
- Basement: Finished,Interior Entry,Partial
- Number of fireplaces: 1
- Fireplace features: Living Room, Wood Burning
Interior area
- Total structure area: 1,592
- Total interior livable area: 1,592 sqft
- Finished area above ground: 1,161
- Finished area below ground: 431
Property
Features
- Levels: One
- Stories: 1
- Patio & porch: Front Porch, Patio
- Exterior features: Private Yard
- Fencing: Partial
Lot
- Size: 3,040 sqft
- Features: Landscaped, Level, Near Public Transit
Details
- Parcel number: 228212009
- Zoning: U-TU-B
- Special conditions: Standard
Construction
Type & style
- Home type: SingleFamily
- Architectural style: Bungalow
- Property subtype: Single Family Residence
Materials
- Brick
- Roof: Composition
Condition
- Year built: 1905
Utilities & green energy
- Sewer: Public Sewer
- Water: Public
- Utilities for property: Electricity Connected, Natural Gas Available, Natural Gas Connected
Community & neighborhood
Security
- Security features: Smart Locks, Video Doorbell
Location
- Region: Denver
- Subdivision: Lohi
Other
Other facts
- Listing terms: Cash,Conventional,FHA
- Ownership: Individual
- Road surface type: Paved
Price history
| Date | Event | Price |
|---|---|---|
| 11/11/2025 | Listing removed | $3,500$2/sqft |
Source: Zillow Rentals | ||
| 10/21/2025 | Listed for rent | $3,500+12.9%$2/sqft |
Source: Zillow Rentals | ||
| 8/25/2025 | Sold | $565,000+2.7%$355/sqft |
Source: | ||
| 7/22/2025 | Pending sale | $550,000$345/sqft |
Source: | ||
| 7/9/2025 | Listed for sale | $550,000+10.2%$345/sqft |
Source: | ||
Public tax history
| Year | Property taxes | Tax assessment |
|---|---|---|
| 2024 | $3,196 +10.3% | $41,240 -7% |
| 2023 | $2,896 +3.6% | $44,340 +21.7% |
| 2022 | $2,796 +4.7% | $36,420 -2.8% |
Find assessor info on the county website
Neighborhood: Highland
Nearby schools
GreatSchools rating
- 4/10Bryant Webster K-8 SchoolGrades: PK-8Distance: 0 mi
- 5/10North High SchoolGrades: 9-12Distance: 1 mi
- 5/10Trevista Ece-8 At Horace MannGrades: PK-5Distance: 0.5 mi
Schools provided by the listing agent
- Elementary: Trevista at Horace Mann
- Middle: Denver Montessori
- High: North
- District: Denver 1
Source: REcolorado. This data may not be complete. We recommend contacting the local school district to confirm school assignments for this home.
Get a cash offer in 3 minutes
Find out how much your home could sell for in as little as 3 minutes with a no-obligation cash offer.
Estimated market value
$555,600
Get a cash offer in 3 minutes
Find out how much your home could sell for in as little as 3 minutes with a no-obligation cash offer.
Estimated market value
$555,600


