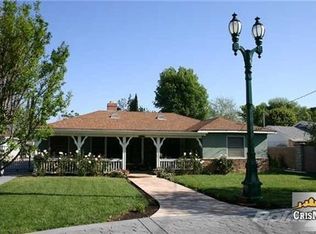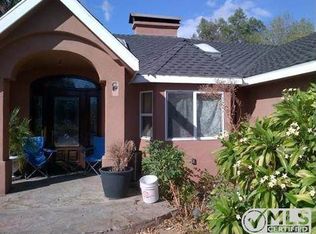This is a very private, gate-guarded "estate" style home with modern amenities found only in the most high-end homes. This is a property where children and pets run & play worry-free from the outside world of onlookers & vehicular traffic. Attention to detail has been expressed in every aspect of the design, from equipment to finishes & security, virtually sparing no expense. There is far too much to share in a simple statement that would adequately define this home's outstanding beauty, elegance & utility. 1. Architect's Home 2. Huge Flat Yard with Lush Green landscape 3. Fully Automated Sprinkler System throughout 4. 6 & 7 ft high perimeter walls & Circular Drive & dual Electric Gates 5. Open Parking for 15+ Autos 6. Front and rear of property separated by 2 wrought iron security gates 7. High-Efficiency separate Dual Zone, 7 ton HVAC at Main House & 3.5 ton at garage & Accessory Dwelling unit 8. Water Filtration & Softener & Reverse Osmosis Sys 9. Dual Flash Heaters w/Recirc pump capable of 1400 gallons/hr output on Main House 10. Single Flash heater w/600 gallon per hour output on garage/accessory dwelling unit 11. 6 - Fireplaces including Kitchen, Foyer, Liv Rm, Dining Rm, Den & Master Bedrm 12. Property Wide Security Surveillance Sys; 23 cameras, recorders & Internet Broadcast Live-Streaming to remote devices 13. LED Lighting throughout 14. Walk-in Butlers Pantry & Wine Storage 15. Full Commercial Chefs Kitchen with top of the line Viking & Monogram equipment 16. 8ft long island counter with separate Stainless Steel Sink 17. 2-garbage disposals, Scotsman Ice maker, built-in blender, 3-compartment Stainless Steel Sink and virtually tons of storage above & below 18. Lower cabinets feature pull-out shelves on self closing roller gliders. 19. Dramatic views of the private garden oasis and swimming pool through huge bay windows 20. 10ft High Ceilings in Master, Dining & Kitchen with 14ft high Ceiling in Den 21. Marble & Travertine & Whitewashed Oak Wood Floors throughout 22. Laundry Rm with Sink and Huge Linen Storage & Cabinets 23. 4 Georgous Bathrooms including 1 in Garage / Accessory Dwelling unit 24. Large Master Bath with huge 8ft long 2 person Marble Shower featuring individual Computerized touch-to-operate Shower Controls with no knobs 25. Master Bath includes private Toilet Room 26. One bathroom sports Jacuzzi tub with booster heater 27. Master Bedroom with 10ft high ceilings LED light coffers & Large Dressing Rm hosting a chest of drawers and lighted display storage cabinets 28. Gabled roof is fire resistant copper aluminum 29. Detached 3 car garage with an Accessory Use Dwelling fully air conditioned with a separate 3.5 ton HVAC sys for year round temp control drywalled & painted throughout and includes recessed LED down-lighting finished hi-tech cabinetry and checkered race flag flooring 30. One garage is a super sized L- shaped 605 square foot space featuring a 14ft vaulted ceiling with automated skylight and recessed showroom style LED down lighting. It is also fully air conditioned and features a full marble bathroom and glass shower 31. Other garage amenities include a full custom kitchen with oven, stove, refrigerator icemaker & microwave with plenty of cabinet space & food storage 32. Garage has two separate wood-stained entry doors apart from main garage door and two large picture windows with views onto the pool deck and the capacity to be quickly converted into a very comfortable living quarters for rental use or space for grounds keepers, in-laws or guests 33. Behind the garage is a 20KW diesel generator with capacity to power the entire garage and a portion of the main house in the event of a power outage. And, with 200 gallons of fuel reserve, it can operate continuously for roughly 1 week. 34. 225 square foot permanent Storage Bldg for garden & grounds maintenance equipment
This property is off market, which means it's not currently listed for sale or rent on Zillow. This may be different from what's available on other websites or public sources.

