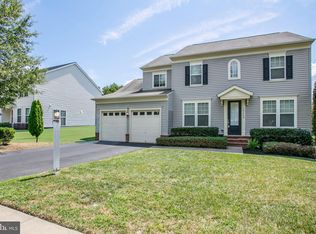Spacious 5BR/2.5BA attached Home with 2-Car Garages in Wayside Village, Dumfries, VA. The main level boasts a beautiful chandeliers with the high ceiling , kitchen with a large center island, abundant cabinetry, and generous counter spaceperfect for cooking and entertaining. Enjoy formal meals in the separate dining room and relax in the bright and airy living room. A convenient powder room is also located on the main level. Upstairs, you'll find four well-proportioned bedrooms and two full bathrooms. The primary suite includes a walk-in closet and an en-suite bathroom with dual vanities, a soaking tub, and a separate showers . Step outside to a deck for summer gatherings or quiet evenings. Pets considered on a case-by-case basis. Available for move-in starting August 5 , 2025. Please note basement is not included. Dont miss this fantastic rental opportunity!
Renter is responsible for electric, water, gas, WiFi please note basement is not included.
House for rent
Accepts Zillow applications
$3,800/mo
17535 Wayside Dr, Dumfries, VA 22026
4beds
5,370sqft
Price may not include required fees and charges.
Single family residence
Available now
No pets
Central air
In unit laundry
Attached garage parking
Heat pump
What's special
Deck for summer gatheringsWell-proportioned bedroomsGenerous counter spaceAbundant cabinetrySeparate showerSoaking tub
- 2 days
- on Zillow |
- -- |
- -- |
Travel times
Facts & features
Interior
Bedrooms & bathrooms
- Bedrooms: 4
- Bathrooms: 3
- Full bathrooms: 2
- 1/2 bathrooms: 1
Heating
- Heat Pump
Cooling
- Central Air
Appliances
- Included: Dishwasher, Dryer, Freezer, Microwave, Oven, Refrigerator, Washer
- Laundry: In Unit
Features
- Walk In Closet
Interior area
- Total interior livable area: 5,370 sqft
Property
Parking
- Parking features: Attached
- Has attached garage: Yes
- Details: Contact manager
Features
- Exterior features: Electricity not included in rent, Gas not included in rent, Walk In Closet, Water not included in rent
Details
- Parcel number: 8289520674
Construction
Type & style
- Home type: SingleFamily
- Property subtype: Single Family Residence
Community & HOA
Location
- Region: Dumfries
Financial & listing details
- Lease term: 1 Year
Price history
| Date | Event | Price |
|---|---|---|
| 8/1/2025 | Listed for rent | $3,800+46.2%$1/sqft |
Source: Zillow Rentals | ||
| 8/9/2020 | Listing removed | $2,599 |
Source: BNI Realty #VAPW495728 | ||
| 5/28/2020 | Listed for rent | $2,599 |
Source: BNI Realty #VAPW495728 | ||
| 4/10/2017 | Sold | $460,000-3.6%$86/sqft |
Source: Public Record | ||
| 2/14/2017 | Pending sale | $477,400$89/sqft |
Source: RE/MAX Executives LLC #PW9849789 | ||
![[object Object]](https://photos.zillowstatic.com/fp/523345b4c218b2914195a91b4b0fc52d-p_i.jpg)
