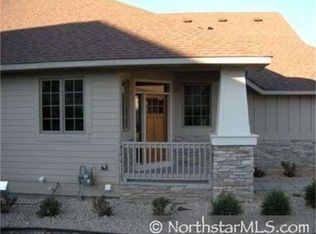Closed
$684,000
17536 Hackberry Ct, Eden Prairie, MN 55347
3beds
3,599sqft
Townhouse Side x Side
Built in 2001
4,356 Square Feet Lot
$689,800 Zestimate®
$190/sqft
$3,390 Estimated rent
Home value
$689,800
$635,000 - $752,000
$3,390/mo
Zestimate® history
Loading...
Owner options
Explore your selling options
What's special
This stunning 3 bed, 3 bath, 3 car one-level home is move-in ready. The interior boasts rich wood cabinetry and flooring throughout the open concept kitchen, living, and dining rooms. The spacious eat-in kitchen with breakfast bar that seats four offers top-of-the-line stainless steel appliances, granite counters, and ample areas for storage and prep. A central stone fireplace connects the living and dining rooms, while a sunroom and deck provide additional relaxation spaces. The front office is sunny and energizing, and the opulent owner's suite includes a private bath with a separate tub and shower and a nice sized walk-in closet. The vast lower level offers a club-like family room with a stone fireplace and wet bar, two bedrooms, and a full bath. The furnace, a/c, water heater, refrigerator, washer/dryer and roof have all been recently replaced. Lake Riley is just minutes away and there are lots of local trails. Most furniture will be sold. Let us know if you want to buy any items.
Zillow last checked: 8 hours ago
Listing updated: July 12, 2025 at 11:37pm
Listed by:
William C Bloomberg 612-360-3349,
Bloomberg Real Estate Services
Bought with:
Edina Realty, Inc.
Source: NorthstarMLS as distributed by MLS GRID,MLS#: 6528526
Facts & features
Interior
Bedrooms & bathrooms
- Bedrooms: 3
- Bathrooms: 3
- Full bathrooms: 2
- 3/4 bathrooms: 1
Bedroom 1
- Level: Main
- Area: 224 Square Feet
- Dimensions: 16x14
Bedroom 2
- Level: Lower
- Area: 140 Square Feet
- Dimensions: 14x10
Bedroom 3
- Level: Lower
- Area: 140 Square Feet
- Dimensions: 14x10
Deck
- Level: Main
- Area: 140 Square Feet
- Dimensions: 14x10
Dining room
- Level: Main
- Area: 196 Square Feet
- Dimensions: 14x14
Exercise room
- Level: Lower
- Area: 104 Square Feet
- Dimensions: 13x8
Family room
- Level: Lower
- Area: 504 Square Feet
- Dimensions: 24x21
Game room
- Level: Lower
- Area: 90 Square Feet
- Dimensions: 10x9
Kitchen
- Level: Main
- Area: 252 Square Feet
- Dimensions: 21x12
Laundry
- Level: Main
- Area: 77 Square Feet
- Dimensions: 11x7
Living room
- Level: Main
- Area: 288 Square Feet
- Dimensions: 18x16
Office
- Level: Main
- Area: 143 Square Feet
- Dimensions: 13x11
Sun room
- Level: Main
- Area: 121 Square Feet
- Dimensions: 11x11
Heating
- Forced Air
Cooling
- Central Air
Appliances
- Included: Air-To-Air Exchanger, Cooktop, Dishwasher, Disposal, Dryer, Electronic Air Filter, Exhaust Fan, Humidifier, Microwave, Refrigerator, Wall Oven, Washer
Features
- Basement: Daylight,Drain Tiled,Finished,Full,Sump Pump
- Number of fireplaces: 2
- Fireplace features: Family Room, Gas, Living Room
Interior area
- Total structure area: 3,599
- Total interior livable area: 3,599 sqft
- Finished area above ground: 1,883
- Finished area below ground: 1,546
Property
Parking
- Total spaces: 3
- Parking features: Attached, Concrete, Garage Door Opener
- Attached garage spaces: 3
- Has uncovered spaces: Yes
- Details: Garage Dimensions (34x21)
Accessibility
- Accessibility features: None
Features
- Levels: One
- Stories: 1
- Patio & porch: Deck
Lot
- Size: 4,356 sqft
- Dimensions: 44 x 100 x 35 x 88
Details
- Foundation area: 1718
- Parcel number: 2011622330100
- Zoning description: Residential-Single Family
Construction
Type & style
- Home type: Townhouse
- Property subtype: Townhouse Side x Side
- Attached to another structure: Yes
Materials
- Brick/Stone, Fiber Cement
- Roof: Age 8 Years or Less,Asphalt
Condition
- Age of Property: 24
- New construction: No
- Year built: 2001
Utilities & green energy
- Gas: Natural Gas
- Sewer: City Sewer/Connected
- Water: City Water/Connected
Community & neighborhood
Location
- Region: Eden Prairie
- Subdivision: Heritage Village
HOA & financial
HOA
- Has HOA: Yes
- HOA fee: $617 monthly
- Services included: Maintenance Structure, Hazard Insurance, Maintenance Grounds, Professional Mgmt, Trash, Lawn Care
- Association name: Cities Management
- Association phone: 612-381-8600
Price history
| Date | Event | Price |
|---|---|---|
| 7/12/2024 | Sold | $684,000+2.2%$190/sqft |
Source: | ||
| 5/12/2024 | Pending sale | $669,000$186/sqft |
Source: | ||
| 5/3/2024 | Listed for sale | $669,000+44.6%$186/sqft |
Source: | ||
| 2/28/2017 | Sold | $462,728-0.5%$129/sqft |
Source: | ||
| 1/16/2017 | Pending sale | $464,900$129/sqft |
Source: Edina Realty, Inc., a Berkshire Hathaway affiliate #4787280 Report a problem | ||
Public tax history
| Year | Property taxes | Tax assessment |
|---|---|---|
| 2025 | $7,336 +11.1% | $582,600 -2% |
| 2024 | $6,600 -0.2% | $594,400 +4.3% |
| 2023 | $6,616 +6.1% | $570,000 +0.4% |
Find assessor info on the county website
Neighborhood: 55347
Nearby schools
GreatSchools rating
- 8/10Cedar Ridge Elementary SchoolGrades: PK-5Distance: 0.8 mi
- 7/10Central Middle SchoolGrades: 6-8Distance: 2 mi
- 10/10Eden Prairie High SchoolGrades: 9-12Distance: 2.8 mi
Get a cash offer in 3 minutes
Find out how much your home could sell for in as little as 3 minutes with a no-obligation cash offer.
Estimated market value
$689,800
