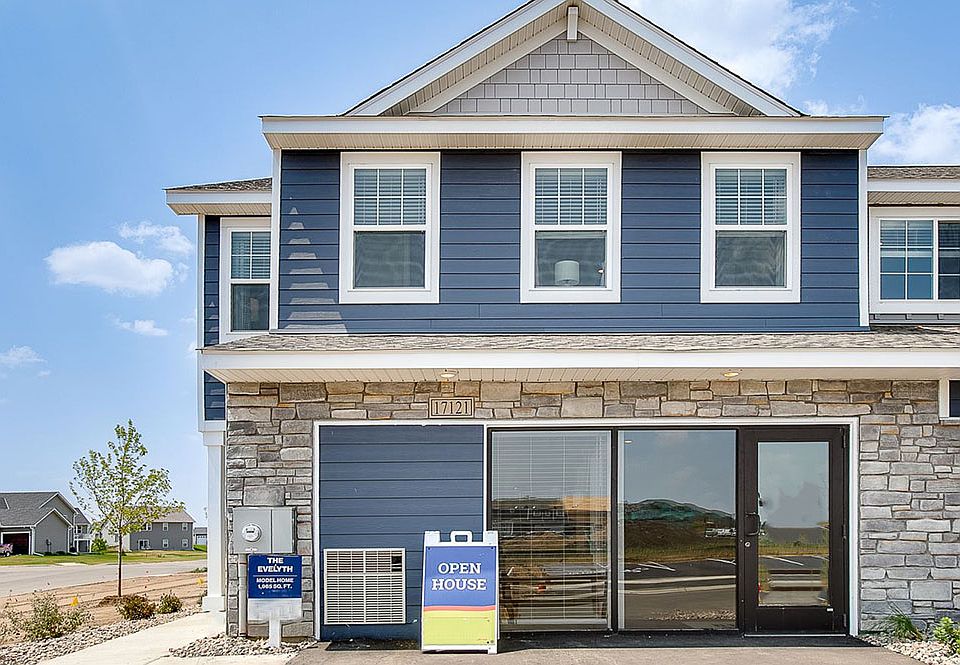Our newest floor plans The Fisher, a thoughtfully designed floor plan blending modern functionality with timeless charm. Perfect for families or those who love to entertain, the Fisher offers:
3 Spacious Bedrooms
2.5 Beautifully Appointed Bathrooms
Open- Concept Living and Kitchen
Private Owner's Suite with Walk-in Closet
Attached 2- car Garage!
Active
$364,990
17537 Draft Horse Blvd, Lakeville, MN 55044
3beds
1,707sqft
Townhouse Side x Side
Built in 2025
0.06 Square Feet Lot
$-- Zestimate®
$214/sqft
$376/mo HOA
What's special
Two-car garageSpacious bedroomsTwo-and a half bathroomResort-style setting
Call: (507) 650-6084
- 22 days
- on Zillow |
- 83 |
- 5 |
Zillow last checked: 7 hours ago
Listing updated: August 11, 2025 at 03:14pm
Listed by:
Jordyn McKamie 612-940-6985,
D.R. Horton, Inc.,
Pam Rajendralall 651-200-7866
Source: NorthstarMLS as distributed by MLS GRID,MLS#: 6758929
Travel times
Schedule tour
Select your preferred tour type — either in-person or real-time video tour — then discuss available options with the builder representative you're connected with.
Facts & features
Interior
Bedrooms & bathrooms
- Bedrooms: 3
- Bathrooms: 3
- Full bathrooms: 1
- 3/4 bathrooms: 1
- 1/2 bathrooms: 1
Rooms
- Room types: Living Room, Kitchen, Bedroom 1, Bedroom 2, Bedroom 3, Walk In Closet, Laundry, Loft
Bedroom 1
- Level: Upper
- Area: 165 Square Feet
- Dimensions: 11x15
Bedroom 2
- Level: Upper
- Area: 121 Square Feet
- Dimensions: 11x11
Bedroom 3
- Level: Upper
- Area: 121 Square Feet
- Dimensions: 11x11
Kitchen
- Level: Main
- Area: 112 Square Feet
- Dimensions: 14x8
Laundry
- Level: Upper
Living room
- Level: Main
- Area: 266 Square Feet
- Dimensions: 19x14
Loft
- Level: Upper
- Area: 112 Square Feet
- Dimensions: 14x8
Walk in closet
- Level: Upper
- Area: 60 Square Feet
- Dimensions: 10x6
Heating
- Forced Air
Cooling
- Central Air
Appliances
- Included: Air-To-Air Exchanger, Dishwasher, Disposal, Electric Water Heater, Exhaust Fan, Humidifier, Microwave, Range
Features
- Basement: Drain Tiled,Concrete
Interior area
- Total structure area: 1,707
- Total interior livable area: 1,707 sqft
- Finished area above ground: 1,707
- Finished area below ground: 0
Property
Parking
- Total spaces: 2
- Parking features: Attached, Asphalt, Garage Door Opener, Insulated Garage
- Attached garage spaces: 2
- Has uncovered spaces: Yes
- Details: Garage Dimensions (28x20), Garage Door Height (7), Garage Door Width (16)
Accessibility
- Accessibility features: None
Features
- Levels: Two
- Stories: 2
- Has private pool: Yes
- Pool features: Outdoor Pool
Lot
- Size: 0.06 Square Feet
- Dimensions: 75 x 34 x 73 x 34
- Features: Sod Included in Price, Zero Lot Line
Details
- Foundation area: 1027
- Parcel number: 221510204260
- Zoning description: Residential-Single Family
Construction
Type & style
- Home type: Townhouse
- Property subtype: Townhouse Side x Side
- Attached to another structure: Yes
Materials
- Brick/Stone, Shake Siding, Vinyl Siding
- Roof: Age 8 Years or Less,Asphalt
Condition
- Age of Property: 0
- New construction: Yes
- Year built: 2025
Details
- Builder name: D.R. HORTON
Utilities & green energy
- Gas: Natural Gas
- Sewer: City Sewer/Connected
- Water: City Water/Connected
Community & HOA
Community
- Subdivision: Brookshire Townhomes
HOA
- Has HOA: Yes
- Amenities included: In-Ground Sprinkler System, Other
- Services included: Hazard Insurance, Maintenance Grounds, Parking, Professional Mgmt, Trash, Shared Amenities
- HOA fee: $376 monthly
- HOA name: New Concepts
- HOA phone: 952-259-1203
Location
- Region: Lakeville
Financial & listing details
- Price per square foot: $214/sqft
- Annual tax amount: $144
- Date on market: 7/21/2025
- Road surface type: Paved
About the community
Welcome to Brookshire, a new home community in Lakeville, Minnesota that boasts resort-style living with over 700 beautiful homesites and includes pond and wetland views, along with a mix of two-story homes, raised ranch single family homes and townhomes.
This community includes a clubhouse, meeting rooms, pool, fitness center, bocce ball, playground and pickle ball courts that are now open!
The Express Townhome series of two-story townhomes offers 3-4 bedroom units with optional electric fireplaces, patio areas and 2-car garages!
Brookshire is located near several parks, restaurants and shopping and is in a great school district.
Source: DR Horton

