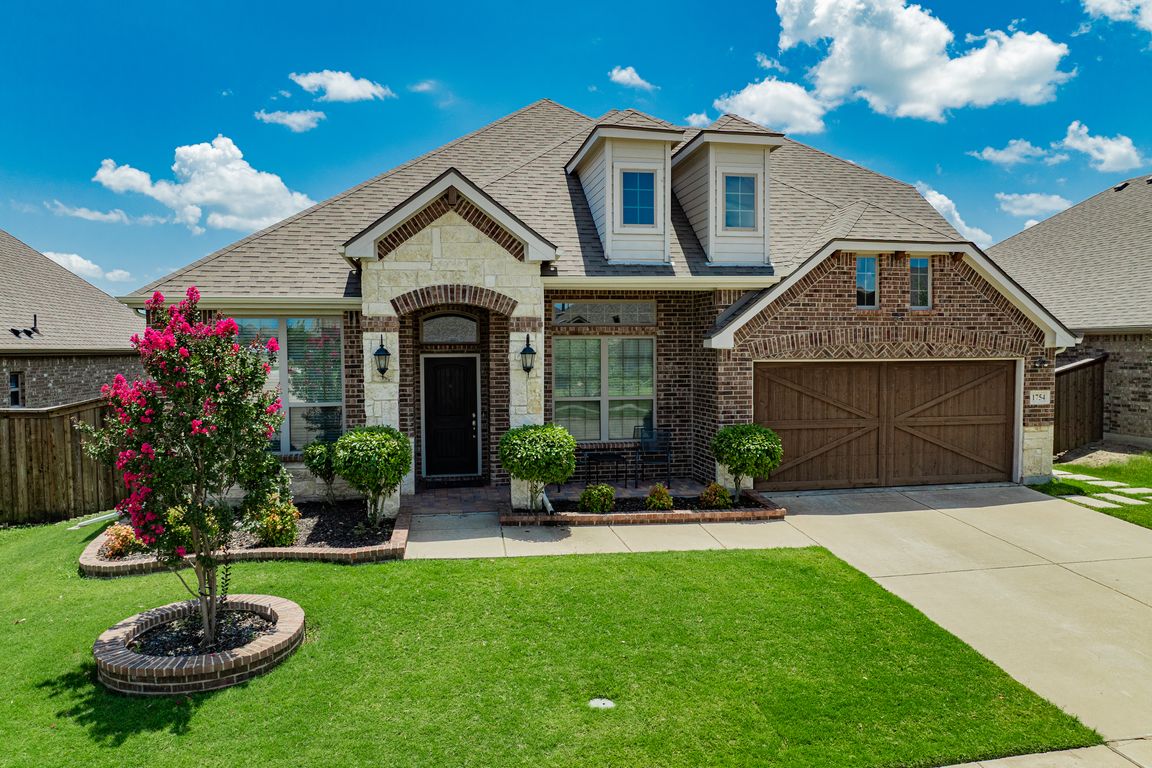
For salePrice cut: $10K (10/17)
$520,000
4beds
2,754sqft
1754 Amalfi Dr, Rockwall, TX 75032
4beds
2,754sqft
Single family residence
Built in 2018
7,535 sqft
2 Attached garage spaces
$189 price/sqft
$234 quarterly HOA fee
What's special
Sparkling poolSoaring floor-to-ceiling stone fireplaceTennis courtsPrivate retreatDedicated home officeSolid wood staircaseUpstairs wood flooring
Welcome to this beautifully designed 4-bedroom Altura Home in the incredibly desirable & vibrant Sonoma Verde, an epic masterplanned community offering top-tier amenities including a community pool, basketball miles of scenic trails, sand volleyball and tennis courts, clubhouse, and a playground. Inside, you’ll find elegant wood-like tile flooring throughout and ...
- 50 days |
- 894 |
- 54 |
Source: NTREIS,MLS#: 21057517
Travel times
Living Room
Kitchen
Primary Bedroom
Dining Room
Office
Media Room
Breakfast Nook
Zillow last checked: 7 hours ago
Listing updated: October 28, 2025 at 10:37am
Listed by:
Geoffrey Lyons 0720495 903-422-6336,
eXp Realty LLC 888-519-7431
Source: NTREIS,MLS#: 21057517
Facts & features
Interior
Bedrooms & bathrooms
- Bedrooms: 4
- Bathrooms: 3
- Full bathrooms: 2
- 1/2 bathrooms: 1
Primary bedroom
- Features: Closet Cabinetry, Ceiling Fan(s), Dual Sinks, En Suite Bathroom, Sitting Area in Primary, Separate Shower, Walk-In Closet(s)
- Level: First
- Dimensions: 17 x 14
Bedroom
- Features: Ceiling Fan(s), Walk-In Closet(s)
- Level: First
- Dimensions: 11 x 11
Bedroom
- Features: Closet Cabinetry, Ceiling Fan(s), Walk-In Closet(s)
- Level: First
- Dimensions: 12 x 12
Bedroom
- Features: Closet Cabinetry, Ceiling Fan(s), Walk-In Closet(s)
- Level: First
- Dimensions: 11 x 11
Breakfast room nook
- Level: First
- Dimensions: 9 x 8
Dining room
- Level: First
- Dimensions: 13 x 11
Game room
- Level: Second
- Dimensions: 16 x 15
Kitchen
- Features: Breakfast Bar, Built-in Features, Eat-in Kitchen, Granite Counters
- Level: First
- Dimensions: 18 x 12
Living room
- Features: Ceiling Fan(s), Fireplace
- Level: First
- Dimensions: 18 x 17
Media room
- Level: First
- Dimensions: 17 x 12
Office
- Level: First
- Dimensions: 11 x 11
Heating
- Central, Fireplace(s)
Cooling
- Central Air, Ceiling Fan(s), Electric
Appliances
- Included: Dishwasher, Disposal, Gas Range, Microwave
Features
- Decorative/Designer Lighting Fixtures, Eat-in Kitchen, Open Floorplan, Pantry
- Flooring: Carpet, Ceramic Tile, Wood
- Has basement: No
- Number of fireplaces: 1
- Fireplace features: Electric, Living Room
Interior area
- Total interior livable area: 2,754 sqft
Video & virtual tour
Property
Parking
- Total spaces: 2
- Parking features: Garage Faces Front, Garage
- Attached garage spaces: 2
Features
- Levels: Two
- Stories: 2
- Pool features: In Ground, Pool
- Fencing: Wood
Lot
- Size: 7,535.88 Square Feet
Details
- Parcel number: 000000089969
Construction
Type & style
- Home type: SingleFamily
- Architectural style: Traditional,Detached
- Property subtype: Single Family Residence
Materials
- Brick
- Foundation: Slab
- Roof: Composition
Condition
- Year built: 2018
Utilities & green energy
- Sewer: Public Sewer
- Water: Public
- Utilities for property: Electricity Connected, Natural Gas Available, Sewer Available, Separate Meters, Water Available
Community & HOA
Community
- Security: Smoke Detector(s)
- Subdivision: Sonoma Verde Ph 1b
HOA
- Has HOA: Yes
- Services included: Association Management, Maintenance Grounds, Maintenance Structure
- HOA fee: $234 quarterly
- HOA name: Sonoma Verde Homeowners Association Inc.
- HOA phone: 972-210-7120
Location
- Region: Rockwall
Financial & listing details
- Price per square foot: $189/sqft
- Tax assessed value: $506,192
- Annual tax amount: $7,265
- Date on market: 9/11/2025
- Electric utility on property: Yes