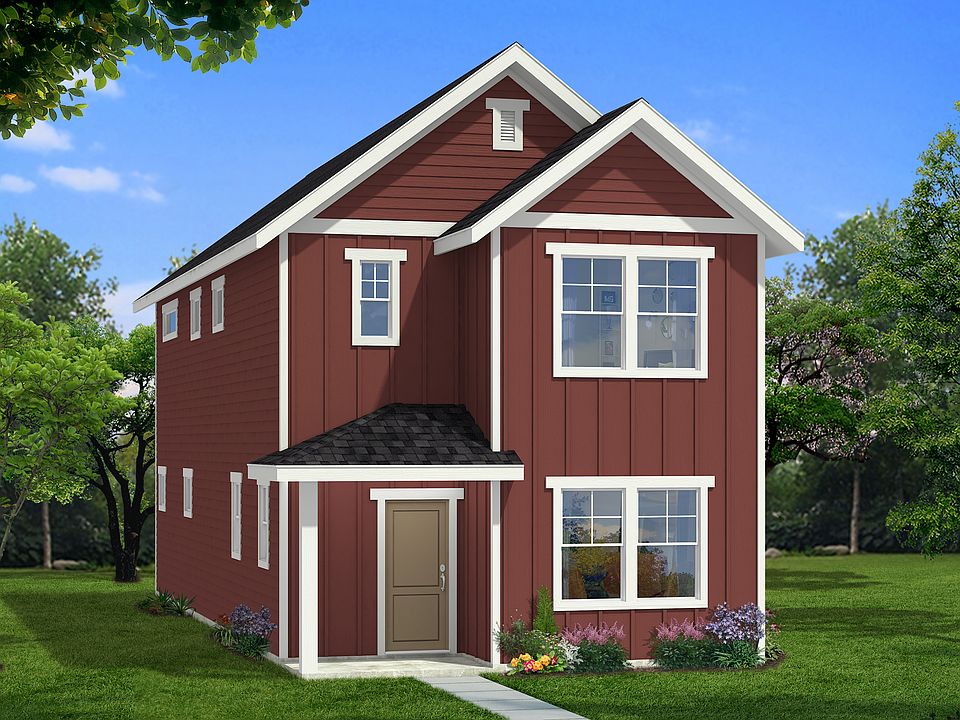Available NOW! Welcome Home to the Sheffield Ranch Plan – Farmhouse Elevation Discover comfort, style, and energy efficiency in this beautifully designed Sheffield ranch plan, featuring a charming Farmhouse elevation and a 2-car alley-access, tuck-under garage. Enjoy peaceful moments on the covered front porch with breathtaking mountain views. An inviting entryway complete with a bench and coat closet, setting the tone for thoughtful design throughout. The Great Room, an open space with engineered wood flooring, a cozy gas fireplace, and an abundance of natural light through large windows. The kitchen is equipped with Quartz countertops, a large island with seating, pantry, and stainless steel appliances; a gas range, over-the-range microwave, and dishwasher. Adjacent, the dining nook opens to the back deck, perfect for indoor-outdoor living and entertaining. The Owner’s Suite is a private retreat, featuring a luxurious 4-piece bath and a spacious walk-in closet. A flexible second bedroom or home office and a full bath complete the main-level living. The finished lower level provides additional space with a generous rec room, third bedroom with a walk-in closet, full bath, and laundry closet. Direct access from the garage and a large utility/storage room add to the home's functionality. Built with high-efficiency features, this energy-rated home has: Tankless water heater, 96% energy-efficient furnace with variable speed motor, Sealed ductwork & PEX plumbing, Active radon mitigation system, and Sprinkler stub All located in the highly desirable Gold Hill Community, with serene surroundings and convenient access to local amenities and nature.
New construction
$599,888
1754 Gold Hill Mesa Dr, Colorado Springs, CO 80905
3beds
2,419sqft
Single Family Residence
Built in 2025
3,162.46 Square Feet Lot
$-- Zestimate®
$248/sqft
$68/mo HOA
What's special
Breathtaking mountain viewsBack deckCovered front porchStainless steel appliancesFinished lower levelQuartz countertopsLarge island with seating
- 129 days |
- 318 |
- 9 |
Zillow last checked: 7 hours ago
Listing updated: October 26, 2025 at 09:00am
Listed by:
Kelly Price 719-650-1778,
All American Homes, Inc.
Source: Pikes Peak MLS,MLS#: 7831732
Travel times
Schedule tour
Open houses
Facts & features
Interior
Bedrooms & bathrooms
- Bedrooms: 3
- Bathrooms: 3
- Full bathrooms: 2
- 3/4 bathrooms: 1
Primary bedroom
- Level: Main
- Area: 208 Square Feet
- Dimensions: 13 x 16
Heating
- Forced Air
Cooling
- Ceiling Fan(s), Central Air
Appliances
- Included: 220v in Kitchen, Dishwasher, Disposal, Gas in Kitchen, Microwave, Range
Features
- 9Ft + Ceilings, Great Room, Pantry
- Flooring: Carpet, Ceramic Tile, Vinyl/Linoleum
- Basement: Full,Partially Finished
- Has fireplace: Yes
- Fireplace features: Gas
Interior area
- Total structure area: 2,419
- Total interior livable area: 2,419 sqft
- Finished area above ground: 1,512
- Finished area below ground: 907
Property
Parking
- Total spaces: 2
- Parking features: Attached, Concrete Driveway
- Attached garage spaces: 2
Features
- Patio & porch: Composite
- Has view: Yes
- View description: Mountain(s)
Lot
- Size: 3,162.46 Square Feet
- Features: HOA Required $, Landscaped
Construction
Type & style
- Home type: SingleFamily
- Architectural style: Ranch
- Property subtype: Single Family Residence
Materials
- Stucco, Frame
- Foundation: Walk Out
- Roof: Composite Shingle
Condition
- New Construction
- New construction: Yes
- Year built: 2025
Details
- Builder model: Sheffield
- Builder name: Vanguard Homes
Utilities & green energy
- Water: Municipal
- Utilities for property: Electricity Available, Natural Gas Available
Green energy
- Indoor air quality: Radon System
Community & HOA
Community
- Features: Hiking or Biking Trails
- Subdivision: Gold Hill
HOA
- Has HOA: Yes
- Services included: Covenant Enforcement, Trash Removal
- HOA fee: $68 monthly
Location
- Region: Colorado Springs
Financial & listing details
- Price per square foot: $248/sqft
- Date on market: 6/22/2025
- Listing terms: Cash,Conventional,VA Loan
- Electric utility on property: Yes
About the community
Gold Hill Mesa, a sought-after community in Colorado Springs, epitomizes a unique "sense of place" as the city's sole traditional neighborhood development. Seamlessly blending walking paths, green spaces, contemporary homes, and thriving businesses, this close-knit community invites residents to embrace cherishing the value of each moment. Gold Hill Mesa offers panoramic views, tranquil porch moments, and invigorating hikes in the Pikes Peak foothills. The community's design prioritizes providing opportunities for more leisure.
Source: Vanguard Homes

