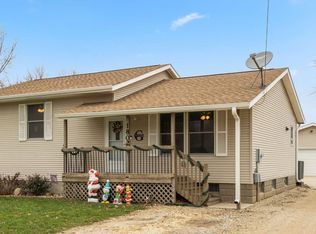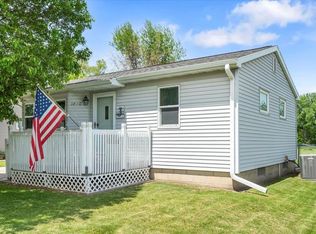Sold for $105,000
$105,000
1754 Huntington Rd, Waterloo, IA 50701
2beds
672sqft
Single Family Residence
Built in 1954
0.34 Acres Lot
$106,100 Zestimate®
$156/sqft
$946 Estimated rent
Home value
$106,100
$94,000 - $120,000
$946/mo
Zestimate® history
Loading...
Owner options
Explore your selling options
What's special
Head over to this delightful 2-bedroom, 1-bath home, perfect for those seeking comfort and convenience. Inside features a cozy living room with plenty of natural light, two bedrooms and a full bath with updated fixtures. Situated on a generous lot, this property boasts a large, fully fenced yard, offering privacy and space for outdoor activities, gardening, or pets.The oversized garage provides ample room for storage, a workshop, or extra vehicles, making it ideal for hobbyists or those in need of extra space. This home is conveniently located near schools, dining, and parks, making it the perfect blend of quiet living with accessibility to everything you need. Call your favorite Broker today and don’t miss out on this fantastic opportunity!
Zillow last checked: 8 hours ago
Listing updated: January 29, 2025 at 03:01am
Listed by:
Lance Bertram 319-239-9796,
Fischels Residential Group
Bought with:
Janice Hewitt, S6180800
RE/MAX Concepts - Cedar Falls
Source: Northeast Iowa Regional BOR,MLS#: 20244262
Facts & features
Interior
Bedrooms & bathrooms
- Bedrooms: 2
- Bathrooms: 1
- Full bathrooms: 1
Other
- Level: Upper
Other
- Level: Main
Other
- Level: Lower
Kitchen
- Level: Main
Living room
- Level: Main
Heating
- Forced Air
Cooling
- Ceiling Fan(s), Central Air
Appliances
- Included: Appliances Negotiable, Free-Standing Range, Refrigerator, Gas Water Heater
- Laundry: Lower Level
Features
- Ceiling Fan(s)
- Basement: Block,Unfinished
- Has fireplace: No
- Fireplace features: None
Interior area
- Total interior livable area: 672 sqft
- Finished area below ground: 0
Property
Parking
- Total spaces: 3
- Parking features: RV Access/Parking, 3 or More Stalls, Detached Garage, Heated Garage, Oversized, Workshop in Garage
- Carport spaces: 3
Features
- Patio & porch: Patio
- Exterior features: Garden
- Fencing: Fenced
Lot
- Size: 0.34 Acres
- Dimensions: 49 x 300
Details
- Additional structures: Storage
- Parcel number: 891328177020
- Zoning: R-1
- Special conditions: Standard
Construction
Type & style
- Home type: SingleFamily
- Property subtype: Single Family Residence
Materials
- Vinyl Siding
- Roof: Shingle
Condition
- Year built: 1954
Utilities & green energy
- Sewer: Public Sewer
- Water: Public
Community & neighborhood
Location
- Region: Waterloo
Other
Other facts
- Road surface type: Gravel
Price history
| Date | Event | Price |
|---|---|---|
| 1/24/2025 | Sold | $105,000+0.1%$156/sqft |
Source: | ||
| 12/17/2024 | Pending sale | $104,900$156/sqft |
Source: | ||
| 12/15/2024 | Listed for sale | $104,900$156/sqft |
Source: | ||
| 12/3/2024 | Pending sale | $104,900$156/sqft |
Source: | ||
| 11/27/2024 | Price change | $104,900-4.5%$156/sqft |
Source: | ||
Public tax history
| Year | Property taxes | Tax assessment |
|---|---|---|
| 2024 | $2,127 +7.6% | $106,410 |
| 2023 | $1,977 +2.7% | $106,410 +18.2% |
| 2022 | $1,925 -2.4% | $90,030 |
Find assessor info on the county website
Neighborhood: 50701
Nearby schools
GreatSchools rating
- 5/10Fred Becker Elementary SchoolGrades: PK-5Distance: 0.3 mi
- 1/10Central Middle SchoolGrades: 6-8Distance: 0.6 mi
- 3/10West High SchoolGrades: 9-12Distance: 2.4 mi
Schools provided by the listing agent
- Elementary: Fred Becker Elementary
- Middle: Central Intermediate
- High: West High
Source: Northeast Iowa Regional BOR. This data may not be complete. We recommend contacting the local school district to confirm school assignments for this home.
Get pre-qualified for a loan
At Zillow Home Loans, we can pre-qualify you in as little as 5 minutes with no impact to your credit score.An equal housing lender. NMLS #10287.

