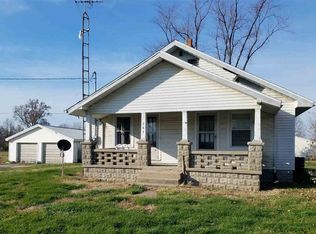Edge of town with close to 9 acres! This inviting bungalow home features 3 bedrooms, 2 bathrooms, living room, dining room, remodeled kitchen and comfortable front porch with vinyl railing. Also included is a 1 car detached garage, concrete drive, large pole building with 2 overhead doors, heat and electrical service. Pole building is perfect for the home mechanic in the family.
This property is off market, which means it's not currently listed for sale or rent on Zillow. This may be different from what's available on other websites or public sources.

