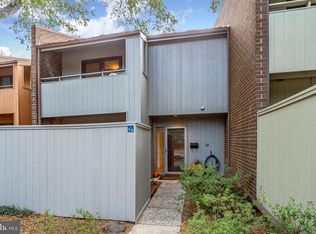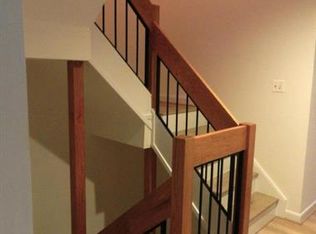OPEN HOUSE SUNDAY 2/17 FROM 2:00-400PM. Charming open floor plan with living room/dining room combination w/built in bookcases, wall of windows, skylights and fireplace. Eat in kitchen with gorgeous cabinets with under lighting, granite counter tops, brand new stainless steel appliances, and access to front deck. Master B/R includes his/her closets and a private balcony. Walk-out lower level with bedroom and bath suite, AND large laundry room.. Walkable to RTC and minutes to Wiehle-Reston Metro.
This property is off market, which means it's not currently listed for sale or rent on Zillow. This may be different from what's available on other websites or public sources.

