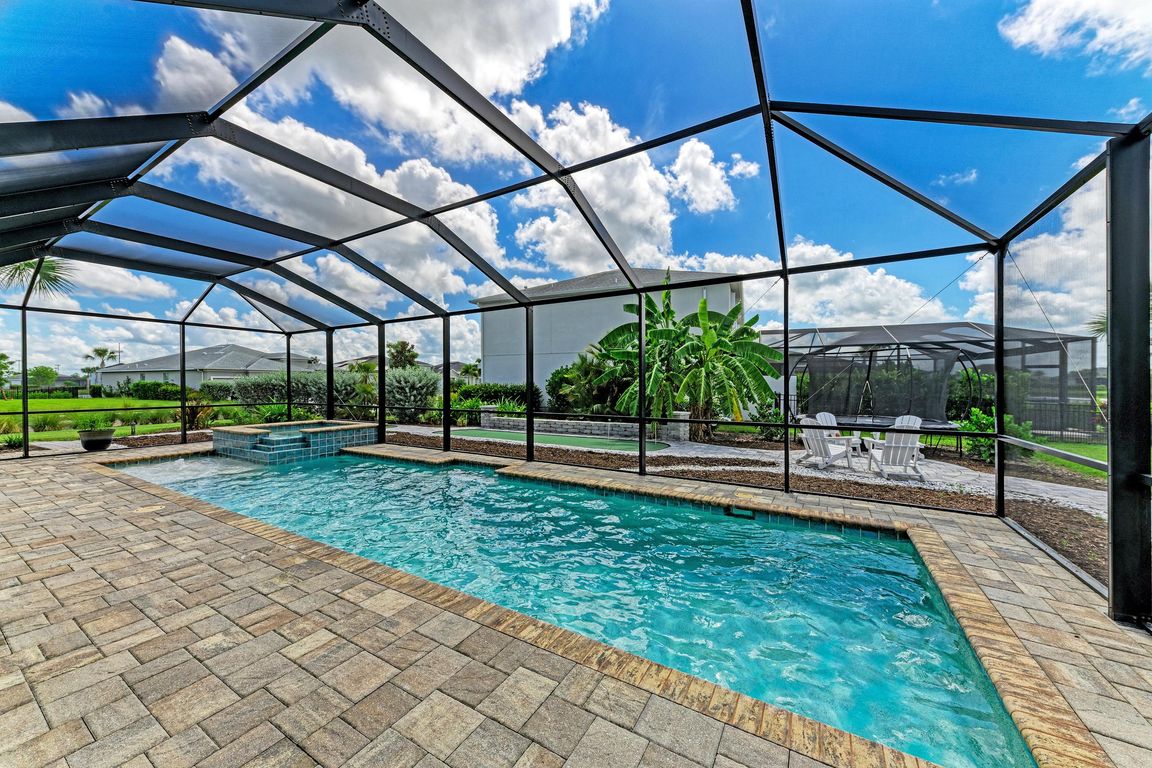
For salePrice cut: $16K (11/18)
$599,000
3beds
2,448sqft
17541 Wayside Bnd, Punta Gorda, FL 33982
3beds
2,448sqft
Single family residence
Built in 2019
0.31 Acres
3 Attached garage spaces
$245 price/sqft
$296 monthly HOA fee
What's special
Serene lake viewsHeated saltwater sport poolSpill-over spaScreened front entrywayCorner lotCircular seating areaLarge great room
Welcome to this beautiful 3-BEDROOM PLUS DEN, 3-BATHROOM, 3-CAR GARAGE home offering over 2,400 sq. ft. under air in the highly sought-after Trails Edge neighborhood of Babcock Ranch – America’s first solar-powered town. One year of HOA dues covered. Perfectly positioned on a SPACIOUS CORNER LOT with SERENE LAKE VIEWS, this ...
- 106 days |
- 1,609 |
- 74 |
Source: Stellar MLS,MLS#: C7513502 Originating MLS: Port Charlotte
Originating MLS: Port Charlotte
Travel times
Living Room
Kitchen
Primary Bedroom
Zillow last checked: 8 hours ago
Listing updated: November 18, 2025 at 08:17am
Listing Provided by:
Ryan Finnegan 941-456-6107,
COLDWELL BANKER SUNSTAR REALTY 941-225-4663,
Carla Nix 941-993-8698,
COLDWELL BANKER SUNSTAR REALTY
Source: Stellar MLS,MLS#: C7513502 Originating MLS: Port Charlotte
Originating MLS: Port Charlotte

Facts & features
Interior
Bedrooms & bathrooms
- Bedrooms: 3
- Bathrooms: 3
- Full bathrooms: 3
Primary bedroom
- Features: Walk-In Closet(s)
- Level: First
- Area: 255 Square Feet
- Dimensions: 17x15
Bedroom 1
- Features: Walk-In Closet(s)
- Level: First
- Area: 132 Square Feet
- Dimensions: 12x11
Bedroom 2
- Features: Built-in Closet
- Level: First
- Area: 144 Square Feet
- Dimensions: 12x12
Bedroom 3
- Features: Built-in Closet
- Level: First
- Area: 132 Square Feet
- Dimensions: 12x11
Great room
- Level: First
- Area: 456 Square Feet
- Dimensions: 19x24
Kitchen
- Level: First
- Area: 120 Square Feet
- Dimensions: 12x10
Heating
- Central, Electric
Cooling
- Central Air
Appliances
- Included: Dishwasher, Disposal, Dryer, Gas Water Heater, Microwave, Range, Range Hood, Refrigerator, Tankless Water Heater, Washer
- Laundry: Inside
Features
- Crown Molding, Kitchen/Family Room Combo, Open Floorplan, Primary Bedroom Main Floor, Sauna, Thermostat, Tray Ceiling(s), Walk-In Closet(s)
- Flooring: Carpet, Porcelain Tile
- Doors: Sliding Doors
- Has fireplace: No
Interior area
- Total structure area: 3,076
- Total interior livable area: 2,448 sqft
Video & virtual tour
Property
Parking
- Total spaces: 3
- Parking features: Driveway, Off Street
- Attached garage spaces: 3
- Has uncovered spaces: Yes
- Details: Garage Dimensions: 28x21
Features
- Levels: One
- Stories: 1
- Patio & porch: Front Porch, Rear Porch, Screened
- Exterior features: Sidewalk, Sprinkler Metered
- Has private pool: Yes
- Pool features: Chlorine Free, Heated, In Ground, Salt Water, Solar Heat
- Has spa: Yes
- Spa features: In Ground
- Has view: Yes
- View description: Pool
Lot
- Size: 0.31 Acres
- Residential vegetation: Trees/Landscaped
Details
- Parcel number: 422632206006
- Zoning: BOZD
- Special conditions: None
Construction
Type & style
- Home type: SingleFamily
- Architectural style: Contemporary
- Property subtype: Single Family Residence
Materials
- Block
- Foundation: Slab
- Roof: Shingle
Condition
- New construction: No
- Year built: 2019
Utilities & green energy
- Sewer: Public Sewer
- Water: None
- Utilities for property: BB/HS Internet Available, Cable Connected, Electricity Connected, Natural Gas Connected, Sewer Connected, Solar, Street Lights, Underground Utilities, Water Connected
Community & HOA
Community
- Features: Community Boat Ramp, Dock, Fishing, Public Boat Ramp, Buyer Approval Required, Clubhouse, Community Mailbox, Deed Restrictions, Dog Park, Golf Carts OK, Irrigation-Reclaimed Water, Park, Playground, Pool, Restaurant, Sidewalks, Tennis Court(s)
- Subdivision: BABCOCK RANCH COMMUNITY PH 2A
HOA
- Has HOA: Yes
- Amenities included: Park, Playground, Pool, Recreation Facilities, Tennis Court(s)
- Services included: Community Pool, Internet, Maintenance Grounds, Manager, Recreational Facilities
- HOA fee: $296 monthly
- HOA name: Luke Kenzik
- HOA phone: 941-676-7191
- Pet fee: $0 monthly
Location
- Region: Punta Gorda
Financial & listing details
- Price per square foot: $245/sqft
- Tax assessed value: $596,289
- Annual tax amount: $8,323
- Date on market: 8/13/2025
- Cumulative days on market: 101 days
- Listing terms: Cash,Conventional
- Ownership: Fee Simple
- Total actual rent: 0
- Electric utility on property: Yes
- Road surface type: Paved