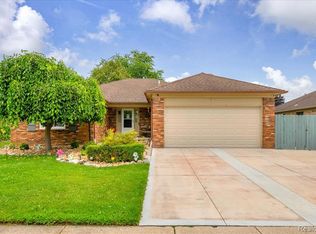Attractive Home built in 2007. Spacious Great room, vaulted ceiling, recessed lighting, trim work, and a two-tone paint scheme, complemented by wooden flooring. The kitchen is equipped with ample cabinetry, granite countertops, and stainless-steel appliances, opening up to a spacious breakfast nook with ceramic flooring. Additional features include a library/study, first-floor laundry with cabinetry, and a master bdrm with a pan ceiling, walk-in closet, private bath, dual sinks, Jacuzzi, and standing shower. Exterior highlights include a privately situated deck, freshly stained, leading down to a large brick patio, stamped concrete, sprinkler system. REQUIREMENTS ARE: CLEAN CREDIT 680+, 2 YEARS WORK HISTORY, 12 MONTH LEASE, 1.5 SECURITY DEPOSIT, & 1ST MONTH RENT.
House for rent
$2,800/mo
17542 Goldeneye Dr, Clinton Township, MI 48038
3beds
2,400sqft
Price may not include required fees and charges.
Singlefamily
Available now
-- Pets
Central air
First laundry
2 Attached garage spaces parking
Natural gas, forced air, fireplace
What's special
Sprinkler systemTrim workPrivate bathLarge brick patioWalk-in closetVaulted ceilingGranite countertops
- 9 days
- on Zillow |
- -- |
- -- |
Travel times
Looking to buy when your lease ends?
Consider a first-time homebuyer savings account designed to grow your down payment with up to a 6% match & 4.15% APY.
Facts & features
Interior
Bedrooms & bathrooms
- Bedrooms: 3
- Bathrooms: 3
- Full bathrooms: 2
- 1/2 bathrooms: 1
Heating
- Natural Gas, Forced Air, Fireplace
Cooling
- Central Air
Appliances
- Included: Dishwasher, Dryer, Microwave, Range Oven, Refrigerator, Washer
- Laundry: First, First Floor Laundry, In Unit
Features
- Eat-in Kitchen, Walk In Closet
- Has basement: Yes
- Has fireplace: Yes
Interior area
- Total interior livable area: 2,400 sqft
Property
Parking
- Total spaces: 2
- Parking features: Attached, Covered
- Has attached garage: Yes
- Details: Contact manager
Features
- Stories: 1
- Exterior features: Architecture Style: Raised Ranch, Den/Study/Lib, Eat-in Kitchen, First, First Floor Laundry, Great Room, Heating system: Forced Air, Heating: Gas, Walk In Closet
Details
- Parcel number: 161105307026
Construction
Type & style
- Home type: SingleFamily
- Architectural style: RanchRambler
- Property subtype: SingleFamily
Condition
- Year built: 2007
Community & HOA
Location
- Region: Clinton Township
Financial & listing details
- Lease term: 12 Months
Price history
| Date | Event | Price |
|---|---|---|
| 8/18/2025 | Price change | $2,800-6.7%$1/sqft |
Source: MiRealSource #50183573 | ||
| 8/18/2025 | Listing removed | $474,900$198/sqft |
Source: | ||
| 8/11/2025 | Listed for rent | $3,000$1/sqft |
Source: MiRealSource #50183573 | ||
| 7/24/2025 | Price change | $474,900-1%$198/sqft |
Source: | ||
| 6/27/2025 | Listed for sale | $479,900-2%$200/sqft |
Source: | ||
![[object Object]](https://photos.zillowstatic.com/fp/f261caa9514289b713516ff184faee9c-p_i.jpg)
