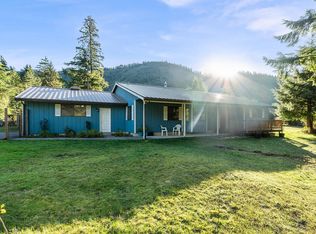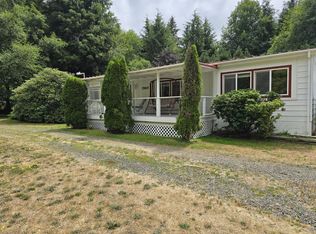Move-in ready home on Miami Foley with beautiful valley and mountain views! This 3 bed/2 bath impeccably maintained home is situated on a 1.10 acre lot. This home features an open living, dining and kitchen concept with a pantry and mudroom/laundry area. Two bedrooms on one end with a den for extra living space or an office. The master bedroom has a large master bath and closet. Detached 2 car garage/shop with an attached covered carport makes for plenty of storage and parking space. This completely level lot gives you space, privacy and the opportunity to expand. Call to set up an appointment today!
This property is off market, which means it's not currently listed for sale or rent on Zillow. This may be different from what's available on other websites or public sources.

