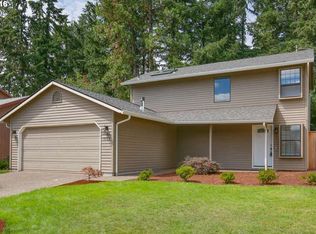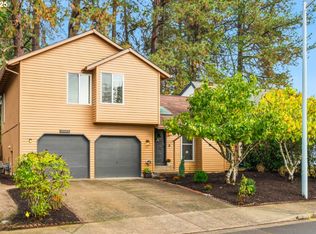Sold
$515,000
17547 SW Beaver Ct, Beaverton, OR 97003
3beds
1,540sqft
Residential, Single Family Residence
Built in 1985
4,791.6 Square Feet Lot
$497,000 Zestimate®
$334/sqft
$2,456 Estimated rent
Home value
$497,000
$467,000 - $527,000
$2,456/mo
Zestimate® history
Loading...
Owner options
Explore your selling options
What's special
This light and bright 3 bed, 2.5 bath traditional home in Aloha offers two levels of comfortable living. The main floor features an open concept living and dining room with high ceilings, perfect for entertaining. You'll also enjoy the cozy family room with a wood-burning fireplace. The kitchen is equipped with ample cabinet space, while a convenient laundry room, half bath, and 2-car garage complete the main level. Upstairs, you'll find all new carpet installed in 2024. The spacious primary suite includes a walk-in closet and an ensuite bath with a tub/shower combo. Two additional bedrooms and another full bathroom round out the second floor. Outside, a large deck overlooks the fenced backyard with greenspace connecting to three parks where a creek, community garden, and walking trails make for a peaceful background. Situated on a quiet dead-end street with quick and easy access to Nike, Intel, schools, parks, and Hwy 8.
Zillow last checked: 8 hours ago
Listing updated: January 03, 2025 at 05:20am
Listed by:
Alexa Howell 541-921-7992,
Hustle & Heart Homes
Bought with:
Javier Alomia, 200503097
Keller Williams Realty Portland Premiere
Source: RMLS (OR),MLS#: 24651200
Facts & features
Interior
Bedrooms & bathrooms
- Bedrooms: 3
- Bathrooms: 3
- Full bathrooms: 2
- Partial bathrooms: 1
- Main level bathrooms: 1
Primary bedroom
- Features: Skylight, Shower, Walkin Closet, Wallto Wall Carpet
- Level: Upper
- Area: 196
- Dimensions: 14 x 14
Bedroom 2
- Features: Closet, Wallto Wall Carpet
- Level: Upper
- Area: 110
- Dimensions: 10 x 11
Bedroom 3
- Features: Closet, Wallto Wall Carpet
- Level: Upper
- Area: 90
- Dimensions: 9 x 10
Dining room
- Features: High Ceilings, Wood Floors
- Level: Main
- Area: 66
- Dimensions: 11 x 6
Family room
- Features: Fireplace, Hardwood Floors
- Level: Main
- Area: 182
- Dimensions: 13 x 14
Kitchen
- Features: Dishwasher, Hardwood Floors, Microwave, Free Standing Range, Free Standing Refrigerator
- Level: Main
- Area: 121
- Width: 11
Living room
- Features: Hardwood Floors, Living Room Dining Room Combo, Vaulted Ceiling
- Level: Main
- Area: 180
- Dimensions: 15 x 12
Heating
- Forced Air 95 Plus, Fireplace(s)
Cooling
- Central Air
Appliances
- Included: Dishwasher, Free-Standing Range, Free-Standing Refrigerator, Microwave, Washer/Dryer, Gas Water Heater
- Laundry: Laundry Room
Features
- High Ceilings, Vaulted Ceiling(s), Closet, Living Room Dining Room Combo, Shower, Walk-In Closet(s)
- Flooring: Hardwood, Wall to Wall Carpet, Wood
- Windows: Skylight(s)
- Basement: Crawl Space
- Number of fireplaces: 1
- Fireplace features: Wood Burning
Interior area
- Total structure area: 1,540
- Total interior livable area: 1,540 sqft
Property
Parking
- Total spaces: 2
- Parking features: Driveway, Garage Door Opener, Attached
- Attached garage spaces: 2
- Has uncovered spaces: Yes
Features
- Levels: Two
- Stories: 2
- Patio & porch: Deck, Patio
- Exterior features: Yard
- Fencing: Fenced
- Has view: Yes
- View description: Territorial, Trees/Woods
Lot
- Size: 4,791 sqft
- Features: Level, Trees, SqFt 3000 to 4999
Details
- Parcel number: R1297000
Construction
Type & style
- Home type: SingleFamily
- Architectural style: Traditional
- Property subtype: Residential, Single Family Residence
Materials
- Cedar
- Foundation: Concrete Perimeter
- Roof: Composition
Condition
- Resale
- New construction: No
- Year built: 1985
Utilities & green energy
- Gas: Gas
- Sewer: Public Sewer
- Water: Public
Community & neighborhood
Location
- Region: Beaverton
Other
Other facts
- Listing terms: Cash,Conventional,FHA,VA Loan
- Road surface type: Paved
Price history
| Date | Event | Price |
|---|---|---|
| 1/3/2025 | Sold | $515,000$334/sqft |
Source: | ||
| 12/3/2024 | Pending sale | $515,000$334/sqft |
Source: | ||
| 11/7/2024 | Listed for sale | $515,000$334/sqft |
Source: | ||
| 11/2/2024 | Pending sale | $515,000$334/sqft |
Source: | ||
| 10/28/2024 | Price change | $515,000-2.8%$334/sqft |
Source: | ||
Public tax history
| Year | Property taxes | Tax assessment |
|---|---|---|
| 2024 | $4,900 +6.5% | $260,230 +3% |
| 2023 | $4,603 +3.6% | $252,660 +3% |
| 2022 | $4,444 +3.7% | $245,310 |
Find assessor info on the county website
Neighborhood: Aloha
Nearby schools
GreatSchools rating
- 2/10Beaver Acres Elementary SchoolGrades: PK-5Distance: 0.3 mi
- 3/10Meadow Park Middle SchoolGrades: 6-8Distance: 1.7 mi
- 5/10Aloha High SchoolGrades: 9-12Distance: 1.7 mi
Schools provided by the listing agent
- Elementary: Beaver Acres
- Middle: Meadow Park
- High: Aloha
Source: RMLS (OR). This data may not be complete. We recommend contacting the local school district to confirm school assignments for this home.
Get a cash offer in 3 minutes
Find out how much your home could sell for in as little as 3 minutes with a no-obligation cash offer.
Estimated market value
$497,000
Get a cash offer in 3 minutes
Find out how much your home could sell for in as little as 3 minutes with a no-obligation cash offer.
Estimated market value
$497,000

