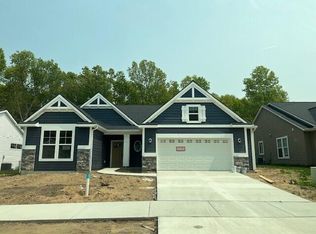Sold
$665,000
17547 Winged Foot Ct, Spring Lake, MI 49456
2beds
2,090sqft
Condominium
Built in 2023
-- sqft lot
$680,400 Zestimate®
$318/sqft
$3,623 Estimated rent
Home value
$680,400
$640,000 - $721,000
$3,623/mo
Zestimate® history
Loading...
Owner options
Explore your selling options
What's special
17547 Winged Foot Court, where luxurious living meets tranquility. This ZERO step condo is nestled in the heart of Spring Lake, this property is a hole-in-one for those seeking elegance & comfort near the lake shore. This condo is located in The Villas of Spring Lake Country Club, this property sits off the primary traffic streets on a more private side street that backs up to full woods and Hole 15 on the SLCC golf course.
This spacious residence features 2 bedrooms potential 3rd bedroom, 2 baths, & approximately 2,090 sqft of living space. This condo has so many features a main floor primary bedroom with an ensuite & walk-in closet, main floor laundry, two fireplaces, upgraded countertops, ceiling accent over kitchen island, shiplap and stone fireplace, a lovely 3-season porch. SLCC offers golf, tennis, pickleball, swimming, work outs, wine club, fine dining, & more! Love the outdoors? Lake Michigan is 5.8 miles away. Swim, sun, fun, sunsets. Spring Lake Beach, Petty's Boat Launch, N Fruitport Boat Launch, & the dog park are all less than 1.7 miles away. Newly updated bike/walking paths nearby. Shopping & dining located in the village of Spring Lk.
Don't miss the chance to own this amazing property! Schedule a showing today and get ready to call this gem your new home. Buyer's Agents are welcomed!
Seller Motivated! For any questions, please call Lauren @ 616-318-8127.
Zillow last checked: 8 hours ago
Listing updated: June 09, 2025 at 10:42am
Listed by:
Lauren Tarzwell 616-935-9000,
HomeRealty, LLC
Bought with:
Kathi A Gabrielse, 6506041848
Coldwell Banker Woodland Schmidt Grand Haven
Source: MichRIC,MLS#: 25007907
Facts & features
Interior
Bedrooms & bathrooms
- Bedrooms: 2
- Bathrooms: 2
- Full bathrooms: 2
- Main level bedrooms: 2
Primary bedroom
- Level: Main
- Area: 217
- Dimensions: 14.00 x 15.50
Bedroom 2
- Level: Main
- Area: 174.24
- Dimensions: 13.20 x 13.20
Primary bathroom
- Level: Main
Bathroom 2
- Level: Main
- Area: 39.36
- Dimensions: 9.60 x 4.10
Bonus room
- Description: Sun Room
- Level: Main
- Area: 202.52
- Dimensions: 16.60 x 12.20
Dining area
- Level: Main
- Area: 177.48
- Dimensions: 15.30 x 11.60
Kitchen
- Level: Main
- Area: 217.26
- Dimensions: 15.30 x 14.20
Laundry
- Level: Main
- Area: 58.41
- Dimensions: 5.90 x 9.90
Living room
- Level: Main
- Area: 338.78
- Dimensions: 17.11 x 19.80
Office
- Level: Main
- Area: 144.1
- Dimensions: 13.10 x 11.00
Other
- Description: Screened Porch
- Level: Main
- Area: 187.2
- Dimensions: 15.60 x 12.00
Heating
- Forced Air
Cooling
- Central Air
Appliances
- Included: Humidifier, Dishwasher, Disposal, Dryer, Microwave, Range, Refrigerator, Washer
- Laundry: Laundry Room, Main Level
Features
- Ceiling Fan(s), Center Island, Eat-in Kitchen, Pantry
- Flooring: Carpet, Vinyl
- Windows: Screens, Insulated Windows
- Basement: Slab
- Number of fireplaces: 2
- Fireplace features: Living Room, Other
Interior area
- Total structure area: 2,090
- Total interior livable area: 2,090 sqft
Property
Parking
- Total spaces: 2
- Parking features: Garage Door Opener, Attached
- Garage spaces: 2
Features
- Stories: 1
Lot
- Features: Level, Sidewalk, Golf Community, Ground Cover, Shrubs/Hedges
Details
- Parcel number: 700313138028
Construction
Type & style
- Home type: Condo
- Architectural style: Ranch
- Property subtype: Condominium
Materials
- Stone, Vinyl Siding
- Roof: Shingle
Condition
- New construction: No
- Year built: 2023
Details
- Builder name: Eastbrook Homes
Utilities & green energy
- Sewer: Public Sewer, Storm Sewer
- Water: Public
- Utilities for property: Cable Available
Community & neighborhood
Community
- Community features: Golf
Location
- Region: Spring Lake
- Subdivision: The Villas
HOA & financial
HOA
- Has HOA: Yes
- HOA fee: $285 monthly
- Amenities included: Other
- Services included: Snow Removal, Maintenance Grounds
- Association phone: 616-315-2469
Other
Other facts
- Listing terms: Cash,FHA,VA Loan,Conventional
- Road surface type: Paved
Price history
| Date | Event | Price |
|---|---|---|
| 5/30/2025 | Sold | $665,000-4.9%$318/sqft |
Source: | ||
| 5/2/2025 | Pending sale | $699,000$334/sqft |
Source: | ||
| 3/5/2025 | Listed for sale | $699,000+13.8%$334/sqft |
Source: | ||
| 4/13/2023 | Sold | $614,199+420%$294/sqft |
Source: Public Record | ||
| 9/26/2022 | Sold | $118,110$57/sqft |
Source: Public Record | ||
Public tax history
| Year | Property taxes | Tax assessment |
|---|---|---|
| 2024 | $3,127 +616.6% | $299,200 +173.7% |
| 2023 | $436 +822% | $109,300 |
| 2022 | $47 | -- |
Find assessor info on the county website
Neighborhood: 49456
Nearby schools
GreatSchools rating
- 3/10Edgewood Elementary SchoolGrades: PK-5Distance: 3 mi
- 5/10Fruitport Middle SchoolGrades: PK,6-8Distance: 3 mi
- 8/10Fruitport High SchoolGrades: 9-12Distance: 2.9 mi

Get pre-qualified for a loan
At Zillow Home Loans, we can pre-qualify you in as little as 5 minutes with no impact to your credit score.An equal housing lender. NMLS #10287.
Sell for more on Zillow
Get a free Zillow Showcase℠ listing and you could sell for .
$680,400
2% more+ $13,608
With Zillow Showcase(estimated)
$694,008