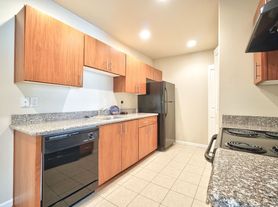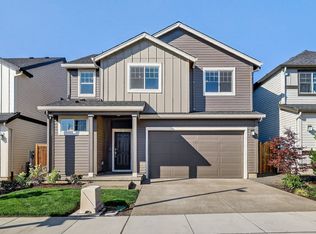Welcome to this beautiful 4-bedroom, 2.5-bathroom home with 1,580 sq. ft. of thoughtfully designed living space. Offering modern upgrades, functional design, and inviting outdoor spaces, this property is perfect for both everyday living and entertaining.
From the curb, you'll be greeted by a two-car garage, a covered patio, and a low-maintenance turf lawn. Step inside, and the open-concept first floor features hardwood flooring throughout. The spacious living room includes a long window for natural light, a cozy built-in fireplace, and a stylish coffee bar with shelving and floating shelvesa perfect touch for entertaining or relaxing evenings at home.
The modern kitchen is designed with granite tile countertops, rich dark wooden cabinets, and updated stainless steel appliances. A glass stovetop, double-basin stainless steel sink set below a window, and plenty of countertop spaceincluding a small islandmake cooking a delight. A built-in pantry ensures ample storage. Adjacent to the kitchen, the dining area offers a large window and direct access to the backyard, along with a conveniently located updated half bathroom nearby.
Upstairs, you'll find all four bedrooms. The primary suite opens with elegant French doors, offering a spacious layout, walk-in closet, and private ensuite bathroom with a double vanity, extended mirror, and step-in shower. The additional three bedrooms are generously sized with sliding door closets and share a full bathroom with a tub/shower combo. A dedicated laundry room on this level adds convenience. All bedrooms are carpeted for comfort.
Step outside to enjoy a beautifully designed backyard featuring an expansive patio, a large pergola at the center for shade and relaxation, and a raised patio area perfect for additional seating or outdoor dining. A brick walkway ties the space together, while a small garden area adds room for greenery or flowers.
With its balance of modern finishes, flexible living spaces, and outdoor entertaining options, this home is ready to welcome you.
Visit our website to apply and view other homes we have available!
Do you need property management services?
Maximize your income and cut your costs!
House for rent
$2,995/mo
17548 SW Parkway Ct, Sherwood, OR 97140
4beds
1,580sqft
Price may not include required fees and charges.
Single family residence
Available now
What's special
Two-car garageCozy built-in fireplaceStylish coffee barLow-maintenance turf lawnFlexible living spacesBrick walkwayCovered patio
- 67 days |
- -- |
- -- |
Travel times
Looking to buy when your lease ends?
Consider a first-time homebuyer savings account designed to grow your down payment with up to a 6% match & a competitive APY.
Facts & features
Interior
Bedrooms & bathrooms
- Bedrooms: 4
- Bathrooms: 3
- Full bathrooms: 2
- 1/2 bathrooms: 1
Features
- Walk In Closet
Interior area
- Total interior livable area: 1,580 sqft
Video & virtual tour
Property
Parking
- Details: Contact manager
Features
- Exterior features: Walk In Closet
Details
- Parcel number: 2S131BA07900
Construction
Type & style
- Home type: SingleFamily
- Property subtype: Single Family Residence
Community & HOA
Location
- Region: Sherwood
Financial & listing details
- Lease term: Contact For Details
Price history
| Date | Event | Price |
|---|---|---|
| 10/29/2025 | Price change | $2,995-3.2%$2/sqft |
Source: Zillow Rentals | ||
| 10/1/2025 | Price change | $3,095-3.1%$2/sqft |
Source: Zillow Rentals | ||
| 9/23/2025 | Price change | $3,195-3%$2/sqft |
Source: Zillow Rentals | ||
| 9/10/2025 | Listed for rent | $3,295$2/sqft |
Source: Zillow Rentals | ||
| 3/7/2016 | Sold | $323,000+2.5%$204/sqft |
Source: | ||

