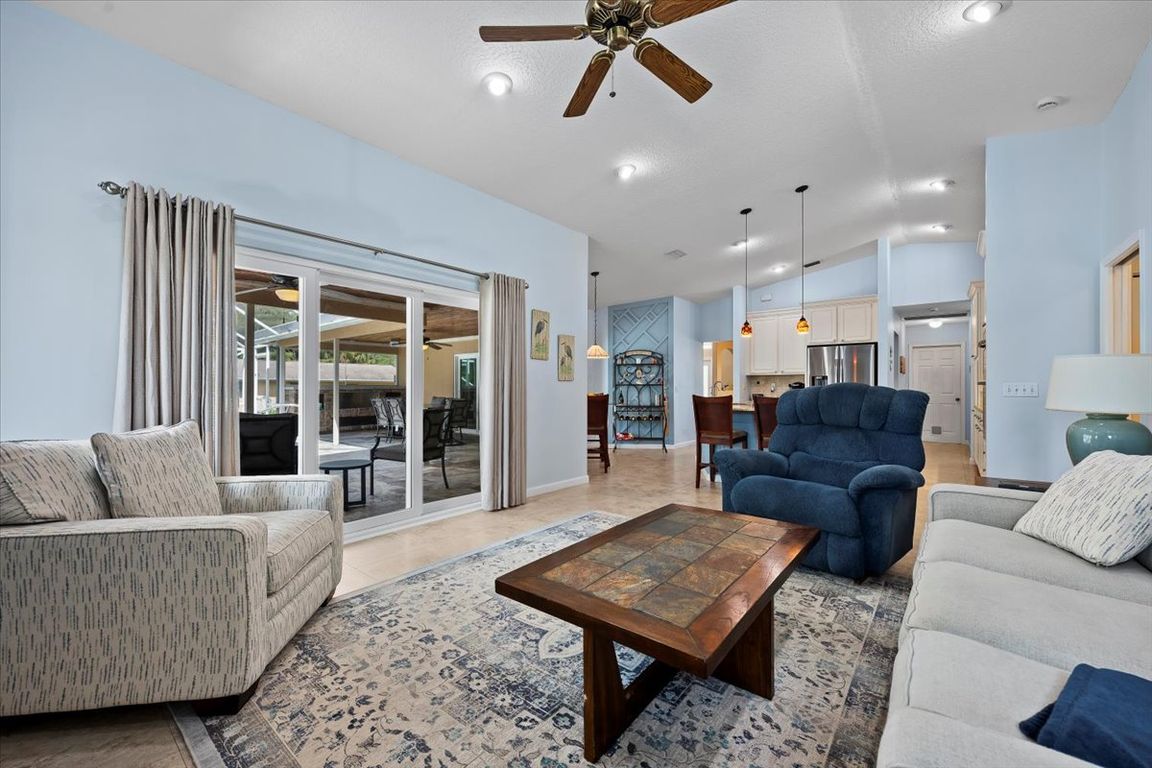
For salePrice cut: $55K (11/21)
$1,195,000
3beds
2,343sqft
17549 Bridle Lane, Jupiter, FL 33478
3beds
2,343sqft
Single family residence
Built in 1996
1.04 Acres
2 Attached garage spaces
$510 price/sqft
What's special
Propane fireplacePrivate tennis courtHot tubRenovated kitchenOutdoor kitchenSaltwater and heated poolGranite countertops
Private Tennis Court! Is tennis your dream? Then this is your dream come true--the ball is in your court! Set at the end of a quiet, paved cul-de-sac is a beautifully landscaped 1.04 acre lot with landscape lighting and a cobblestone driveway. This distinctive 3-bedroom plus den, 3-bath residence is ...
- 58 days |
- 1,483 |
- 86 |
Source: BeachesMLS,MLS#: RX-11127158 Originating MLS: Beaches MLS
Originating MLS: Beaches MLS
Travel times
Living Room
Kitchen
Primary Bedroom
Zillow last checked: 8 hours ago
Listing updated: November 21, 2025 at 05:53am
Listed by:
Maria Brown 561-236-3930,
Illustrated Properties LLC (Jupiter),
Magdalena Martin 561-723-4419,
Illustrated Properties LLC (Jupiter)
Source: BeachesMLS,MLS#: RX-11127158 Originating MLS: Beaches MLS
Originating MLS: Beaches MLS
Facts & features
Interior
Bedrooms & bathrooms
- Bedrooms: 3
- Bathrooms: 3
- Full bathrooms: 3
Rooms
- Room types: Den/Office, Family Room
Primary bedroom
- Level: M
- Area: 224 Square Feet
- Dimensions: 16 x 14
Bedroom 2
- Level: M
- Area: 143 Square Feet
- Dimensions: 13 x 11
Bedroom 3
- Level: M
- Area: 154 Square Feet
- Dimensions: 14 x 11
Den
- Level: M
- Area: 143 Square Feet
- Dimensions: 13 x 11
Dining room
- Level: M
- Area: 221 Square Feet
- Dimensions: 17 x 13
Family room
- Level: M
- Area: 154 Square Feet
- Dimensions: 14 x 11
Kitchen
- Level: M
- Area: 300 Square Feet
- Dimensions: 20 x 15
Living room
- Level: M
- Area: 224 Square Feet
- Dimensions: 16 x 14
Utility room
- Level: M
- Area: 90 Square Feet
- Dimensions: 10 x 9
Heating
- Central, Electric, Fireplace(s)
Cooling
- Central Air, Electric
Appliances
- Included: Dishwasher, Dryer, Microwave, Electric Range, Refrigerator, Wall Oven, Washer, Electric Water Heater, Water Softener Owned
- Laundry: Inside
Features
- Ctdrl/Vault Ceilings, Split Bedroom
- Flooring: Tile, Wood
- Windows: Impact Glass, Impact Glass (Complete)
- Has fireplace: Yes
Interior area
- Total structure area: 3,316
- Total interior livable area: 2,343 sqft
Video & virtual tour
Property
Parking
- Total spaces: 2
- Parking features: 2+ Spaces, Circular Driveway, Garage - Attached, Auto Garage Open
- Attached garage spaces: 2
- Has uncovered spaces: Yes
Features
- Levels: < 4 Floors
- Stories: 1
- Patio & porch: Covered Patio, Screened Patio
- Exterior features: Auto Sprinkler, Built-in Barbecue, Custom Lighting, Tennis Court(s)
- Has private pool: Yes
- Pool features: Heated, In Ground, Salt Water, Screen Enclosure, Pool/Spa Combo
- Has spa: Yes
- Spa features: Spa
- Has view: Yes
- View description: Pool, Tennis
- Waterfront features: None
Lot
- Size: 1.04 Acres
- Dimensions: 1.04 Acre
- Features: 1 to < 2 Acres, Cul-De-Sac
Details
- Additional structures: Shed(s)
- Parcel number: 00414101000003340
- Zoning: AR
Construction
Type & style
- Home type: SingleFamily
- Architectural style: Ranch
- Property subtype: Single Family Residence
Materials
- CBS
- Roof: Comp Shingle
Condition
- Resale
- New construction: No
- Year built: 1996
Utilities & green energy
- Sewer: Septic Tank
- Water: Well
- Utilities for property: Cable Connected, Electricity Connected
Community & HOA
Community
- Features: None
- Subdivision: Jupiter Farms
Location
- Region: Jupiter
Financial & listing details
- Price per square foot: $510/sqft
- Tax assessed value: $662,487
- Annual tax amount: $5,454
- Date on market: 9/26/2025
- Listing terms: Cash,Conventional,VA Loan
- Electric utility on property: Yes
- Road surface type: Paved