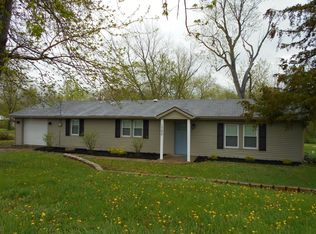PRE-SALE HOME INSPECTION AND TERMITE INSPECTION completed prior to listing by Ridgeline Home Inspections. "I may be on the smaller side, but I have lots of room in the mostly finished basement and nearly one acre of level lawn, but don't forget the 24x24 1-car garage with work shop." Split bedroom design with spacious master. Back entryway. Large wood garden shed. Lots of parking space! Very recent updates: Culligan water softener, drinking water system in kitchen sink, water heater, paved the asphalt driveway, remote for the garage door, and gutter guard. TICA has inspected furnace and central air. Culligan has inspected softener system. Sump pump replaced March 2018.
This property is off market, which means it's not currently listed for sale or rent on Zillow. This may be different from what's available on other websites or public sources.
