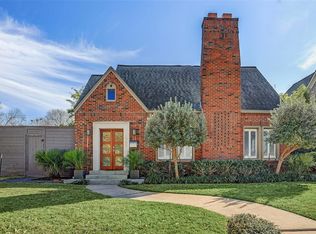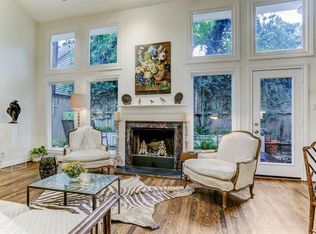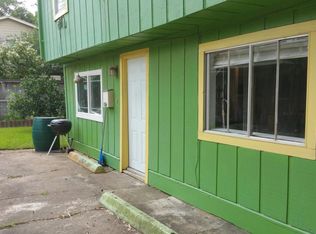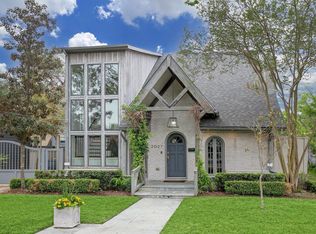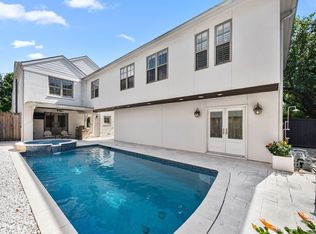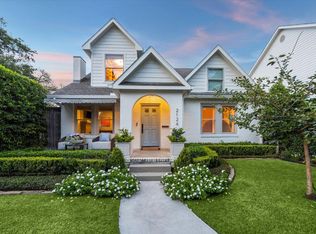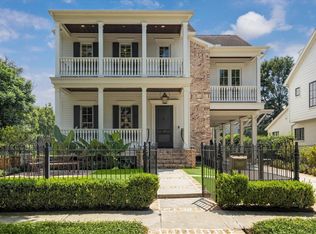Located in the heart of Montrose, 1755 Kipling is an extraordinary property that has been extensively remodeled over the years. The main home has an elevator, walnut floors and high-end appliances. Downstairs, along with the living room, dining and kitchen, between the full bath, there are two bedrooms that can each function as a guest bedroom, home office or flex room. Upstairs, along with the master suite, you will find two more bedrooms that replicate the flexibility of the rooms on the first floor. Outside, lavish landscaping creates the ultimate privacy for the multiple brick-paved patios which combine to measure over 1,000SF. Additionally, a 900+/-SF guest suite over the garage, as well as a 400+/-SF flex room are located on the property with each able to function as a craft room, secondary office, or even a home office.
Pending
$1,498,950
1755 Kipling St, Houston, TX 77098
4beds
4,632sqft
Est.:
Single Family Residence
Built in 1930
7,875.65 Square Feet Lot
$1,385,100 Zestimate®
$324/sqft
$-- HOA
What's special
- 103 days |
- 123 |
- 0 |
Zillow last checked: 8 hours ago
Listing updated: December 15, 2025 at 10:34am
Listed by:
David Atkins TREC #0615250 713-582-5111,
Martha Turner Sotheby's International Realty
Source: HAR,MLS#: 67025540
Facts & features
Interior
Bedrooms & bathrooms
- Bedrooms: 4
- Bathrooms: 3
- Full bathrooms: 3
Rooms
- Room types: Garage Apartment, Guest Suite, Quarters/Guest House, Utility Room
Primary bathroom
- Features: Full Secondary Bathroom Down, Primary Bath: Double Sinks, Primary Bath: Jetted Tub, Primary Bath: Separate Shower, Secondary Bath(s): Double Sinks, Secondary Bath(s): Separate Shower
Kitchen
- Features: Kitchen Island, Under Cabinet Lighting, Walk-in Pantry
Heating
- Natural Gas, Other, Zoned
Cooling
- Ceiling Fan(s), Electric, Other, Zoned
Appliances
- Included: ENERGY STAR Qualified Appliances, Disposal, Refrigerator, Convection Oven, Double Oven, Electric Oven, Microwave, Gas Range, Dishwasher
- Laundry: Washer Hookup
Features
- Crown Molding, Elevator Shaft, Wet Bar, En-Suite Bath, Primary Bed - 2nd Floor, Sitting Area, Walk-In Closet(s)
- Flooring: Tile, Wood
- Doors: Insulated Doors
- Windows: Insulated/Low-E windows, Window Coverings
- Number of fireplaces: 3
- Fireplace features: Wood Burning
Interior area
- Total structure area: 4,632
- Total interior livable area: 4,632 sqft
Property
Parking
- Total spaces: 2
- Parking features: Detached
- Garage spaces: 2
Features
- Stories: 2
- Patio & porch: Covered, Patio/Deck, Porch
- Exterior features: Side Yard, Sprinkler System
- Has spa: Yes
- Fencing: Back Yard
Lot
- Size: 7,875.65 Square Feet
- Features: Corner Lot, 0 Up To 1/4 Acre
Details
- Additional structures: Detached Gar Apt /Quarters
- Parcel number: 0542280000004
Construction
Type & style
- Home type: SingleFamily
- Architectural style: Traditional
- Property subtype: Single Family Residence
Materials
- Brick
- Foundation: Block & Beam
- Roof: Composition
Condition
- New construction: No
- Year built: 1930
Utilities & green energy
- Sewer: Public Sewer
- Water: Public
Green energy
- Energy efficient items: Thermostat, Lighting, HVAC, Exposure/Shade
Community & HOA
Community
- Subdivision: Winlow Place
Location
- Region: Houston
Financial & listing details
- Price per square foot: $324/sqft
- Tax assessed value: $1,249,133
- Date on market: 9/5/2025
- Listing terms: Cash,Conventional,Investor
- Exclusions: Tbd
- Ownership: Full Ownership
- Road surface type: Concrete, Curbs
Estimated market value
$1,385,100
$1.32M - $1.45M
$5,566/mo
Price history
Price history
| Date | Event | Price |
|---|---|---|
| 11/14/2025 | Pending sale | $1,498,950$324/sqft |
Source: | ||
| 9/5/2025 | Price change | $1,498,950-6.3%$324/sqft |
Source: | ||
| 6/15/2025 | Price change | $1,598,950-3.1%$345/sqft |
Source: | ||
| 5/10/2025 | Listed for sale | $1,650,000$356/sqft |
Source: | ||
Public tax history
Public tax history
| Year | Property taxes | Tax assessment |
|---|---|---|
| 2025 | -- | $1,249,133 +12.1% |
| 2024 | $10,214 -5.5% | $1,114,477 -6.2% |
| 2023 | $10,811 -20.4% | $1,188,459 -6.2% |
Find assessor info on the county website
BuyAbility℠ payment
Est. payment
$9,926/mo
Principal & interest
$7402
Property taxes
$1999
Home insurance
$525
Climate risks
Neighborhood: Neartown - Montrose
Nearby schools
GreatSchools rating
- 7/10Wilson MontessoriGrades: PK-8Distance: 0.6 mi
- 7/10Lamar High SchoolGrades: 9-12Distance: 1.3 mi
- 9/10Lanier Middle SchoolGrades: 6-8Distance: 0.2 mi
Schools provided by the listing agent
- Elementary: Baker Montessori School
- Middle: Lanier Middle School
- High: Lamar High School (Houston)
Source: HAR. This data may not be complete. We recommend contacting the local school district to confirm school assignments for this home.
- Loading
