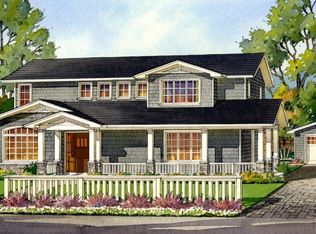Sold for $3,998,000 on 01/09/24
$3,998,000
1755 Mora Ct, Los Altos, CA 94024
4beds
2,250sqft
Single Family Residence, Residential
Built in 1959
0.5 Acres Lot
$4,945,400 Zestimate®
$1,777/sqft
$7,786 Estimated rent
Home value
$4,945,400
$4.35M - $5.69M
$7,786/mo
Zestimate® history
Loading...
Owner options
Explore your selling options
What's special
Sitting on a one-half acre in the desirable Country Club neighborhood, this classic home offers a fantastic single level floor plan, gorgeous hardwood flooring, and spacious bedrooms. The light-filled living room features a stacked stone fireplace and an expansive window with views of the extensive front lawn and yard. The dining room sits just off the living room and kitchen for easy entertaining, and it enjoys a glass-view door to the backyard and oversized detached garage. Four well-sized bedrooms have large closets, and the primary bedroom has access to a full bath and the laundry room. The backyard features a vast concrete entertaining patio and an elevated lawn area for recreation and play. Located on a private court just moments from Los Altos Golf & Country Club, Loyola Corners, Rancho Shopping Center, and major commute routes. Potential to move in and enjoy completely as is, or customize to meet your needs!
Zillow last checked: 8 hours ago
Listing updated: January 03, 2025 at 08:41pm
Listed by:
David Troyer 01234450 650-440-5076,
Intero Real Estate Services 650-947-4700
Bought with:
Erin Bingham, 02145272
Intero Real Estate Services
Source: MLSListings Inc,MLS#: ML81948859
Facts & features
Interior
Bedrooms & bathrooms
- Bedrooms: 4
- Bathrooms: 2
- Full bathrooms: 2
Bedroom
- Features: PrimarySuiteRetreat
Bathroom
- Features: DoubleSinks, ShowerandTub, StallShower
Dining room
- Features: FormalDiningRoom
Family room
- Features: NoFamilyRoom
Heating
- Central Forced Air Gas, Fireplace(s)
Cooling
- None
Appliances
- Included: Electric Cooktop, Dishwasher, Range Hood, Built In Oven, Refrigerator, Washer/Dryer
- Laundry: Tub/Sink, Inside
Features
- Flooring: Carpet, Hardwood, Tile, Vinyl Linoleum
- Number of fireplaces: 1
- Fireplace features: Living Room, Wood Burning
Interior area
- Total structure area: 2,250
- Total interior livable area: 2,250 sqft
Property
Parking
- Total spaces: 4
- Parking features: Detached, Off Street
- Garage spaces: 2
Features
- Stories: 1
- Patio & porch: Balcony/Patio
- Exterior features: Back Yard, Fenced
- Fencing: Back Yard,Wood
Lot
- Size: 0.50 Acres
Details
- Parcel number: 33111137
- Zoning: R1E-2
- Special conditions: Standard
Construction
Type & style
- Home type: SingleFamily
- Property subtype: Single Family Residence, Residential
Materials
- Foundation: Concrete Perimeter and Slab
- Roof: Tile
Condition
- New construction: No
- Year built: 1959
Utilities & green energy
- Gas: PublicUtilities
- Sewer: Public Sewer
- Water: Public
- Utilities for property: Public Utilities, Water Public
Community & neighborhood
Location
- Region: Los Altos
Other
Other facts
- Listing agreement: ExclusiveRightToSell
- Listing terms: CashorConventionalLoan
Price history
| Date | Event | Price |
|---|---|---|
| 1/9/2024 | Sold | $3,998,000$1,777/sqft |
Source: | ||
Public tax history
| Year | Property taxes | Tax assessment |
|---|---|---|
| 2025 | $49,008 +15.7% | $4,077,960 +14.2% |
| 2024 | $42,369 +11% | $3,569,999 +11.7% |
| 2023 | $38,176 +948.2% | $3,195,000 +1767.8% |
Find assessor info on the county website
Neighborhood: Loyola
Nearby schools
GreatSchools rating
- 8/10Loyola Elementary SchoolGrades: K-6Distance: 0.9 mi
- 8/10Georgina P. Blach Junior High SchoolGrades: 7-8Distance: 1.2 mi
- 10/10Mountain View High SchoolGrades: 9-12Distance: 1.5 mi
Schools provided by the listing agent
- Elementary: LoyolaElementary
- Middle: GeorginaPBlachIntermediate
- High: MountainViewHigh_1
- District: LosAltosElementary
Source: MLSListings Inc. This data may not be complete. We recommend contacting the local school district to confirm school assignments for this home.
Get a cash offer in 3 minutes
Find out how much your home could sell for in as little as 3 minutes with a no-obligation cash offer.
Estimated market value
$4,945,400
Get a cash offer in 3 minutes
Find out how much your home could sell for in as little as 3 minutes with a no-obligation cash offer.
Estimated market value
$4,945,400
